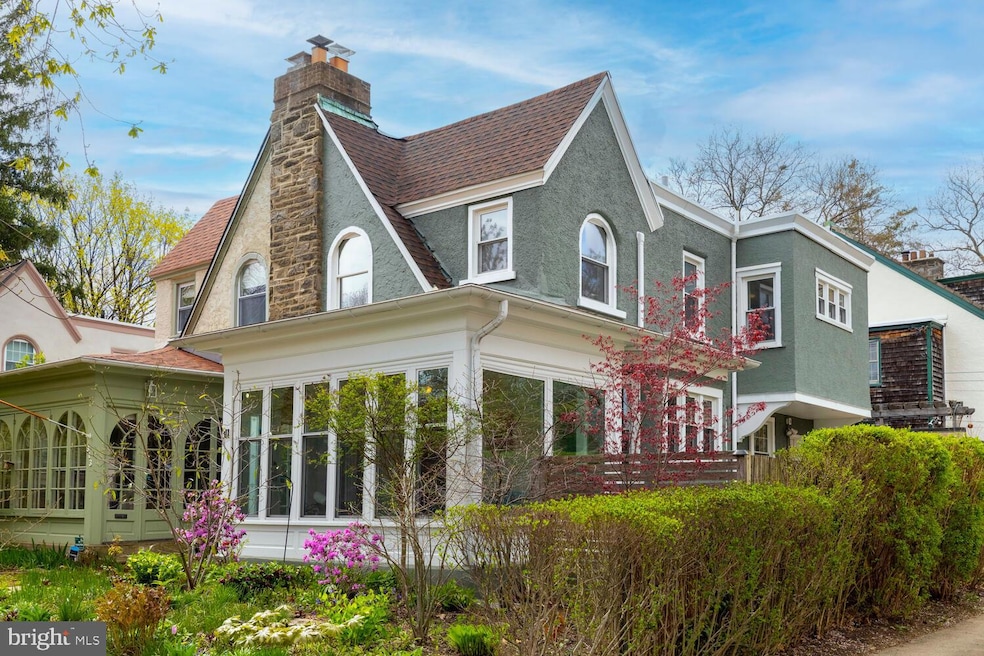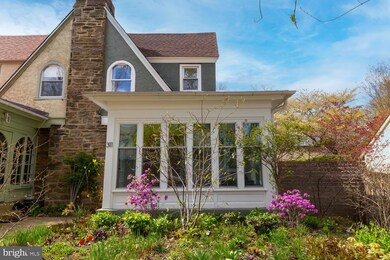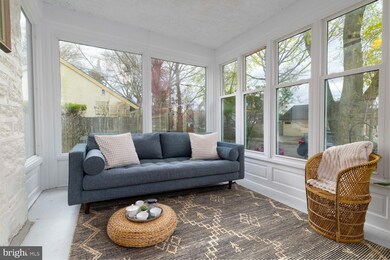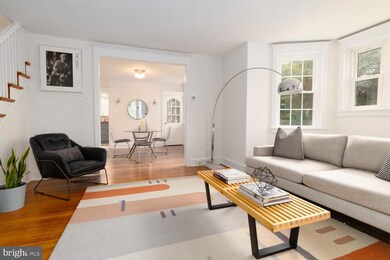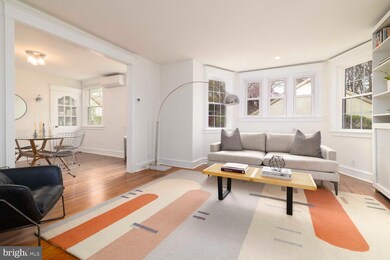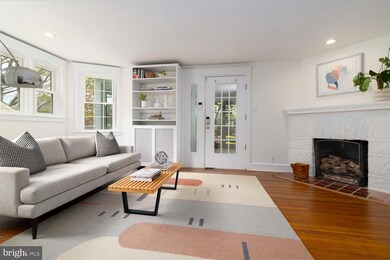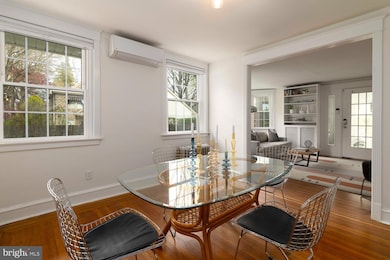
311 W Durham St Philadelphia, PA 19119
West Mount Airy NeighborhoodEstimated payment $2,973/month
Highlights
- Traditional Architecture
- No HOA
- Hot Water Heating System
About This Home
Occupying a pretty tree-lined street in the heart of West Mt. Airy, this sweet twin offers 1,400 square feet of living space, 3 bedrooms, 1.5 bathrooms, light-filled sunroom, and a lovely back patio and garden. A front garden welcomes you into the sunroom, a perfect place to read a book or enjoy your morning coffee while enjoying the beautiful surroundings. Enter into the spacious living with wood-burning fireplace that seamlessly flows into the open concept dining room. The kitchen, equipped with modern appliances, and thoughtfully designed storage overlooks the back garden and yard. A powder room and split until A/C completes the first floor. Upstairs, three well-appointed bedrooms provide restful retreats, and each have their own split unit A/C/ The full hallway bathroom is designed in a crisp and modern tiled motif. Situated in a vibrant community, this home is within walking distance to local shops, restaurants, and public transportation, including Mt. Airy Tap Room, Mt. Airy Coffee and CVS just around the corner, and Weaver's Way Co-op, High Point Cafe and the rest of Mt. Airy Village within a short walk. Close to the Cresheim Creek Trailhead among other trails of the Wissahickon, and the Allen’s Lane Art Center and the Allens Lane train station for a quick commute to Center City. Don’t miss your opportunity to become part of this vibrant community at a reasonable price!
Townhouse Details
Home Type
- Townhome
Est. Annual Taxes
- $5,596
Year Built
- Built in 1925
Lot Details
- 2,205 Sq Ft Lot
- Lot Dimensions are 32.00 x 70.00
Home Design
- Semi-Detached or Twin Home
- Traditional Architecture
- Stone Foundation
- Masonry
Interior Spaces
- 1,395 Sq Ft Home
- Property has 2 Levels
- Basement Fills Entire Space Under The House
Bedrooms and Bathrooms
- 3 Bedrooms
Utilities
- Ductless Heating Or Cooling System
- Hot Water Heating System
- Natural Gas Water Heater
Community Details
- No Home Owners Association
- Mt Airy Subdivision
Listing and Financial Details
- Tax Lot 142
- Assessor Parcel Number 092027700
Map
Home Values in the Area
Average Home Value in this Area
Tax History
| Year | Tax Paid | Tax Assessment Tax Assessment Total Assessment is a certain percentage of the fair market value that is determined by local assessors to be the total taxable value of land and additions on the property. | Land | Improvement |
|---|---|---|---|---|
| 2025 | $4,745 | $399,800 | $79,960 | $319,840 |
| 2024 | $4,745 | $399,800 | $79,960 | $319,840 |
| 2023 | $4,745 | $339,000 | $67,800 | $271,200 |
| 2022 | $3,557 | $339,000 | $67,800 | $271,200 |
| 2021 | $3,557 | $0 | $0 | $0 |
| 2020 | $3,557 | $0 | $0 | $0 |
| 2019 | $3,712 | $0 | $0 | $0 |
| 2018 | $3,082 | $0 | $0 | $0 |
| 2017 | $3,082 | $0 | $0 | $0 |
| 2016 | $3,082 | $0 | $0 | $0 |
| 2015 | $2,951 | $0 | $0 | $0 |
| 2014 | -- | $220,200 | $43,659 | $176,541 |
| 2012 | -- | $30,624 | $6,965 | $23,659 |
Property History
| Date | Event | Price | Change | Sq Ft Price |
|---|---|---|---|---|
| 04/21/2025 04/21/25 | Pending | -- | -- | -- |
| 04/17/2025 04/17/25 | For Sale | $450,000 | +25.0% | $323 / Sq Ft |
| 04/30/2019 04/30/19 | Sold | $360,000 | 0.0% | $258 / Sq Ft |
| 04/29/2019 04/29/19 | For Sale | $360,000 | -- | $258 / Sq Ft |
Purchase History
| Date | Type | Sale Price | Title Company |
|---|---|---|---|
| Deed | $360,000 | Northwest Abstract Co Inc | |
| Interfamily Deed Transfer | -- | None Available | |
| Interfamily Deed Transfer | -- | None Available | |
| Deed | $94,000 | -- |
Mortgage History
| Date | Status | Loan Amount | Loan Type |
|---|---|---|---|
| Open | $283,000 | New Conventional | |
| Previous Owner | $184,000 | Commercial | |
| Previous Owner | $15,000 | Credit Line Revolving | |
| Previous Owner | $78,000 | New Conventional | |
| Previous Owner | $78,000 | Unknown |
Similar Homes in Philadelphia, PA
Source: Bright MLS
MLS Number: PAPH2468162
APN: 092027700
- 304 Wellesley Rd
- 314 Glen Echo Rd
- 418 W Mount Airy Ave
- 434 W Mount Pleasant Ave
- 205 W Mount Pleasant Ave
- 401 W Allens Ln
- 7038 Mower St
- 7009 Lincoln Dr
- 165 Carpenter Ln
- 161 Carpenter Ln
- 116 W Mount Pleasant Ave
- 111 W Gorgas Ln
- 428 W Ellet St Unit 1
- 42 W Mount Airy Ave
- 308 Carpenter Ln
- 7312 Bryan St
- 645 N Mount Pleasant Rd
- 7132 Germantown Ave
- 7330 Bryan St
- 7111 Germantown Ave Unit 206
