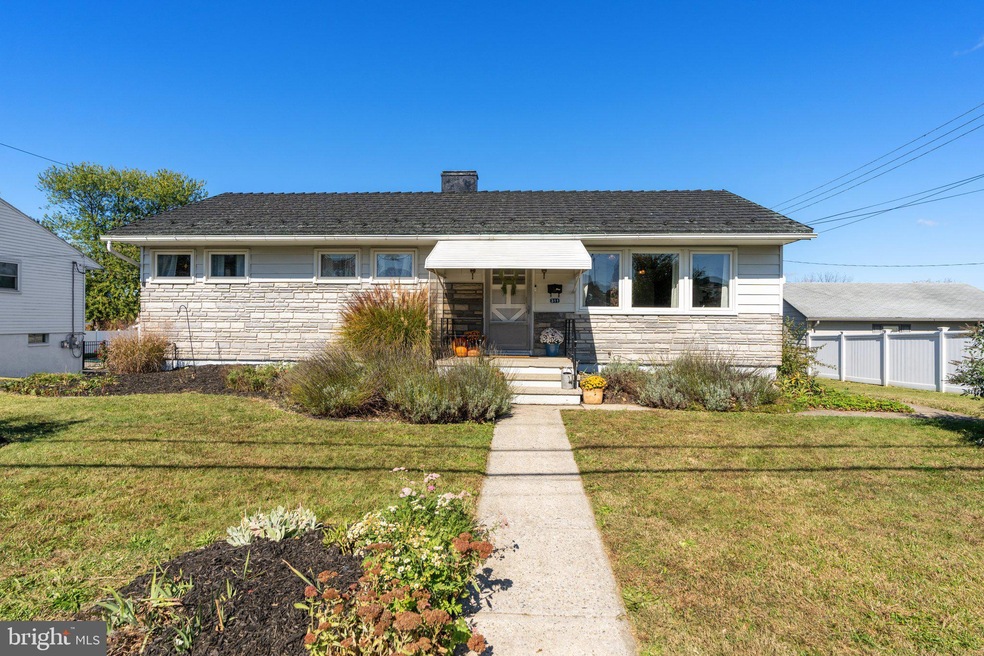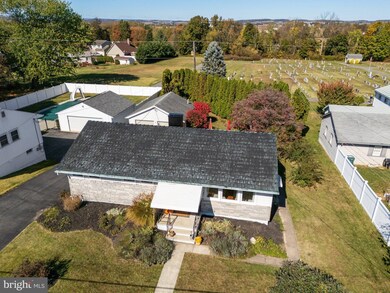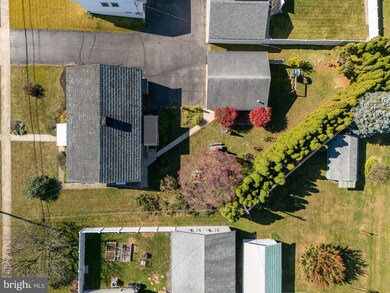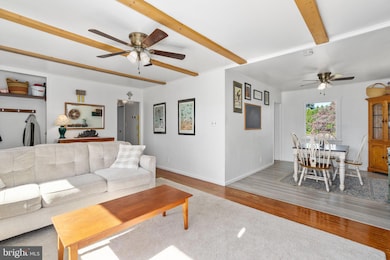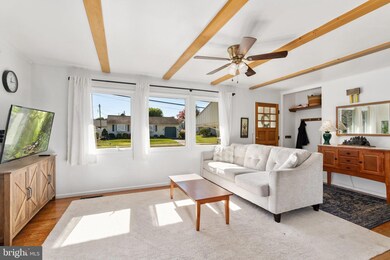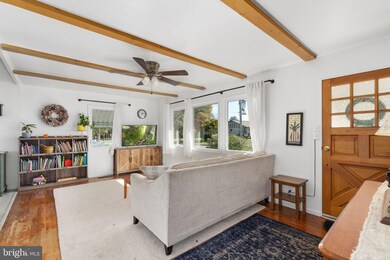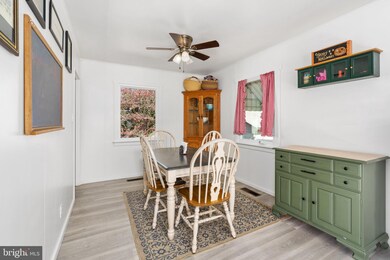
311 W Franklin St Topton, PA 19562
Longswamp NeighborhoodHighlights
- Private Lot
- Backs to Trees or Woods
- Main Floor Bedroom
- Rambler Architecture
- Wood Flooring
- Sun or Florida Room
About This Home
As of December 2024Well maintained and updated home in Topton Boro, walking distance to schools, parks, and restaurants. Hardwood Floors - New Luxury Vinyl in Kitchen, Dining, and Bathroom - Replacement windows - Central Air Conditioning and Gas Heat - Upgrade Electrical System - Lifetime Metal Roof - Lots of Storage Space throughout - Finished Room in Basement offering additional 528 Sq Ft with Walk-In Cedar Closet - Big 2 Car Detached Garage / Workshop - Private Backyard and Modern Landscaping - Economical Natural Gas Heat, Hot Water & Cooking - Back Sunporch to Relax
Last Agent to Sell the Property
BHHS Fox & Roach-Macungie License #RS354001 Listed on: 10/18/2024

Home Details
Home Type
- Single Family
Est. Annual Taxes
- $4,592
Year Built
- Built in 1954
Lot Details
- 8,712 Sq Ft Lot
- Landscaped
- Private Lot
- Backs to Trees or Woods
- Back and Front Yard
- Property is in very good condition
Parking
- 2 Car Detached Garage
- 2 Driveway Spaces
- Oversized Parking
- Parking Storage or Cabinetry
- Front Facing Garage
- Garage Door Opener
- Shared Driveway
- On-Street Parking
Home Design
- Rambler Architecture
- Block Foundation
- Poured Concrete
- Copper Roof
- Aluminum Siding
- Vinyl Siding
Interior Spaces
- Property has 1 Level
- Beamed Ceilings
- Ceiling Fan
- Awning
- Living Room
- Formal Dining Room
- Den
- Sun or Florida Room
- Fire and Smoke Detector
Kitchen
- Gas Oven or Range
- Upgraded Countertops
Flooring
- Wood
- Luxury Vinyl Tile
Bedrooms and Bathrooms
- 3 Main Level Bedrooms
- En-Suite Primary Bedroom
- Cedar Closet
- 1 Full Bathroom
- Bathtub with Shower
Laundry
- Electric Dryer
- Washer
Partially Finished Basement
- Heated Basement
- Walk-Up Access
- Connecting Stairway
- Interior and Exterior Basement Entry
- Sump Pump
- Drain
- Laundry in Basement
- Basement Windows
Outdoor Features
- Patio
- Playground
Schools
- Brandywine Heights Elementary And Middle School
- Brandywine Heights High School
Utilities
- Forced Air Heating and Cooling System
- 220 Volts
- Natural Gas Water Heater
- Phone Available
- Cable TV Available
Community Details
- No Home Owners Association
Listing and Financial Details
- Tax Lot 2572
- Assessor Parcel Number 85-5463-16-82-2572
Ownership History
Purchase Details
Home Financials for this Owner
Home Financials are based on the most recent Mortgage that was taken out on this home.Purchase Details
Home Financials for this Owner
Home Financials are based on the most recent Mortgage that was taken out on this home.Purchase Details
Home Financials for this Owner
Home Financials are based on the most recent Mortgage that was taken out on this home.Similar Home in Topton, PA
Home Values in the Area
Average Home Value in this Area
Purchase History
| Date | Type | Sale Price | Title Company |
|---|---|---|---|
| Deed | $283,000 | None Listed On Document | |
| Deed | $152,900 | None Available | |
| Deed | $120,000 | None Available |
Mortgage History
| Date | Status | Loan Amount | Loan Type |
|---|---|---|---|
| Open | $274,510 | New Conventional | |
| Previous Owner | $150,130 | FHA | |
| Previous Owner | $80,000 | Future Advance Clause Open End Mortgage |
Property History
| Date | Event | Price | Change | Sq Ft Price |
|---|---|---|---|---|
| 12/09/2024 12/09/24 | Sold | $283,000 | 0.0% | $189 / Sq Ft |
| 10/28/2024 10/28/24 | Pending | -- | -- | -- |
| 10/18/2024 10/18/24 | For Sale | $283,000 | +85.1% | $189 / Sq Ft |
| 08/31/2016 08/31/16 | Sold | $152,900 | 0.0% | $145 / Sq Ft |
| 07/05/2016 07/05/16 | Pending | -- | -- | -- |
| 06/01/2016 06/01/16 | For Sale | $152,900 | +27.4% | $145 / Sq Ft |
| 09/14/2012 09/14/12 | Sold | $120,000 | -11.1% | $114 / Sq Ft |
| 08/30/2012 08/30/12 | Pending | -- | -- | -- |
| 08/20/2012 08/20/12 | Price Changed | $135,000 | -2.9% | $128 / Sq Ft |
| 08/05/2012 08/05/12 | Price Changed | $139,000 | -4.1% | $132 / Sq Ft |
| 07/27/2012 07/27/12 | Price Changed | $145,000 | -3.3% | $137 / Sq Ft |
| 07/09/2012 07/09/12 | For Sale | $150,000 | -- | $142 / Sq Ft |
Tax History Compared to Growth
Tax History
| Year | Tax Paid | Tax Assessment Tax Assessment Total Assessment is a certain percentage of the fair market value that is determined by local assessors to be the total taxable value of land and additions on the property. | Land | Improvement |
|---|---|---|---|---|
| 2025 | $1,517 | $86,400 | $29,900 | $56,500 |
| 2024 | $4,569 | $86,400 | $29,900 | $56,500 |
| 2023 | $3,643 | $86,400 | $29,900 | $56,500 |
| 2022 | $4,288 | $86,400 | $29,900 | $56,500 |
| 2021 | $4,258 | $86,400 | $29,900 | $56,500 |
| 2020 | $4,229 | $86,400 | $29,900 | $56,500 |
| 2019 | $4,100 | $86,400 | $29,900 | $56,500 |
| 2018 | $4,060 | $86,400 | $29,900 | $56,500 |
| 2017 | $3,950 | $86,400 | $29,900 | $56,500 |
| 2016 | $1,120 | $86,400 | $29,900 | $56,500 |
| 2015 | $1,120 | $86,400 | $29,900 | $56,500 |
| 2014 | $1,120 | $86,400 | $29,900 | $56,500 |
Agents Affiliated with this Home
-
Brian Dion
B
Seller's Agent in 2024
Brian Dion
BHHS Fox & Roach
(484) 519-4444
1 in this area
5 Total Sales
-
Christine Cole

Buyer's Agent in 2024
Christine Cole
RE/MAX
(215) 588-4808
1 in this area
171 Total Sales
-
L
Seller's Agent in 2016
Lynda Kapec
Iron Valley Real Estate of Lehigh Valley
-
Laura Case

Buyer's Agent in 2016
Laura Case
Coldwell Banker Heritage-Quakertown
(267) 446-8898
8 Total Sales
-
Alane Falcone
A
Seller's Agent in 2012
Alane Falcone
AMF Real Estate Services
(610) 914-9509
23 in this area
60 Total Sales
Map
Source: Bright MLS
MLS Number: PABK2050044
APN: 85-5463-16-82-2572
- 116 W Franklin St
- 37 S Herbein Dr
- 117 Juliet Ave
- 32 N Main St
- 210 S Home Ave
- 106 Hoch Ave
- 110 S Haas St
- 0 State St Unit PABK2055498
- 0 State St Unit PABK2047158
- 566 State St
- 3 Woodland Ln
- 9 Jefferson St
- 101 Cider Mill Rd
- 44 S Park Ave
- 0 S Park Ave
- 13 Timothy Dr
- 25 Roth Ave
- 1395 Woodside Ave
- 1190 State St
- 80 Quarry Rd Unit 29
