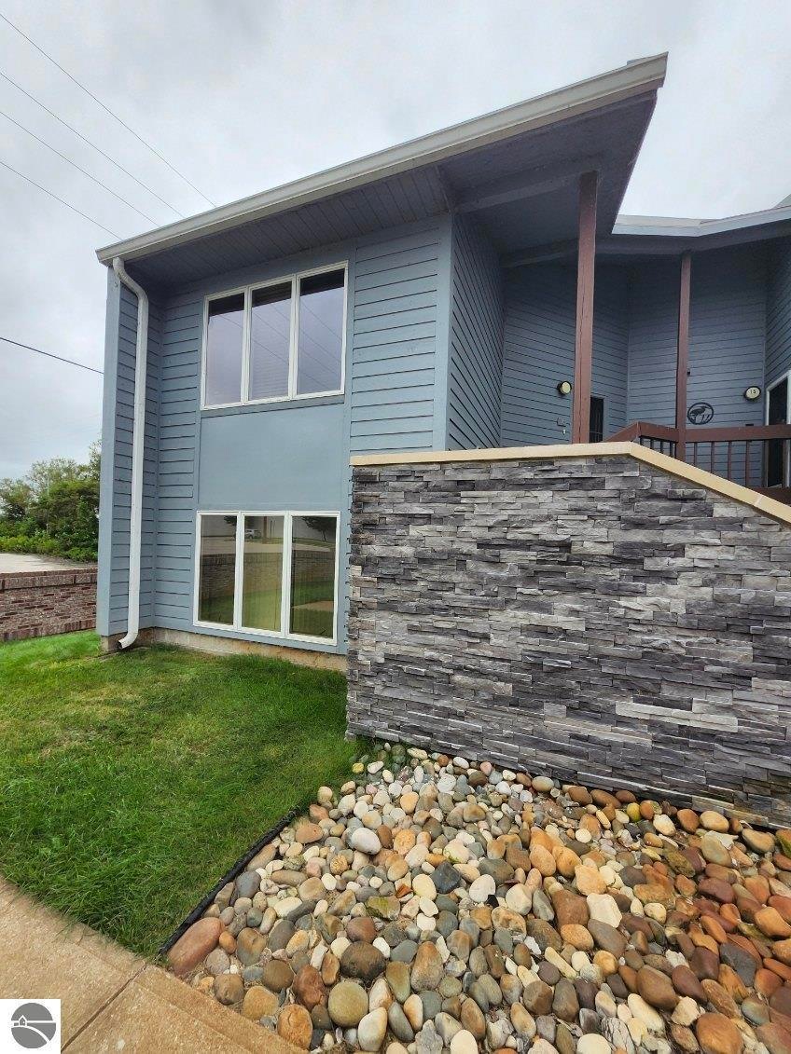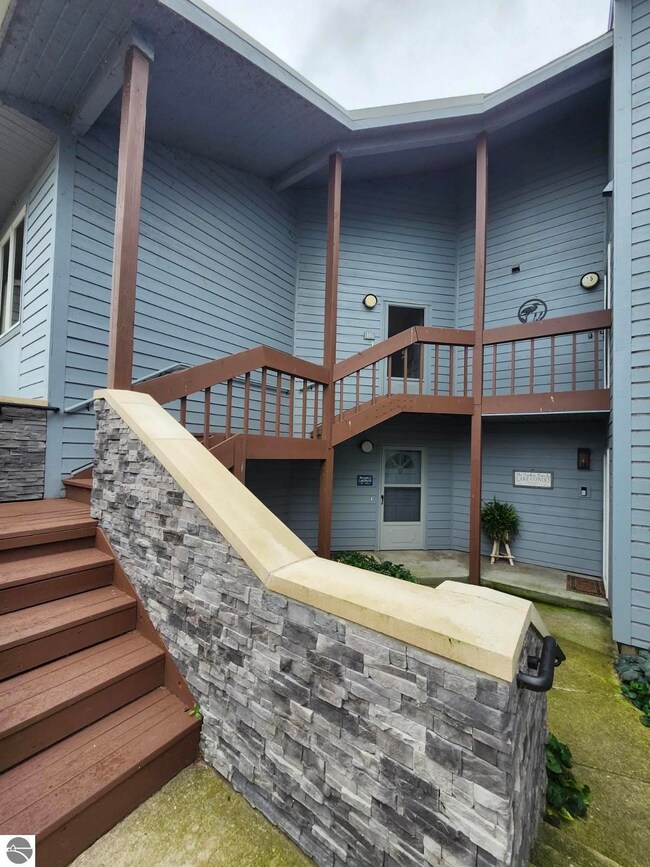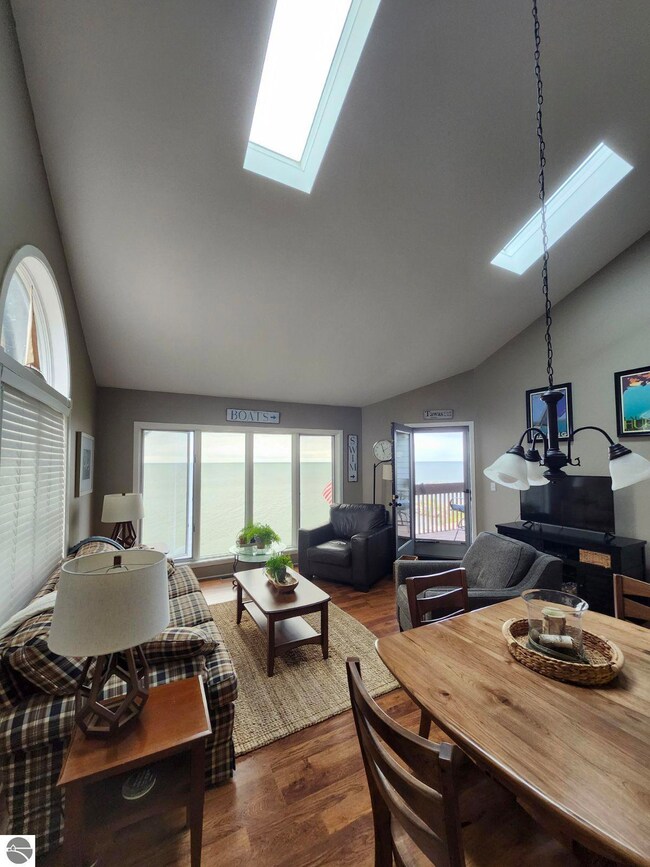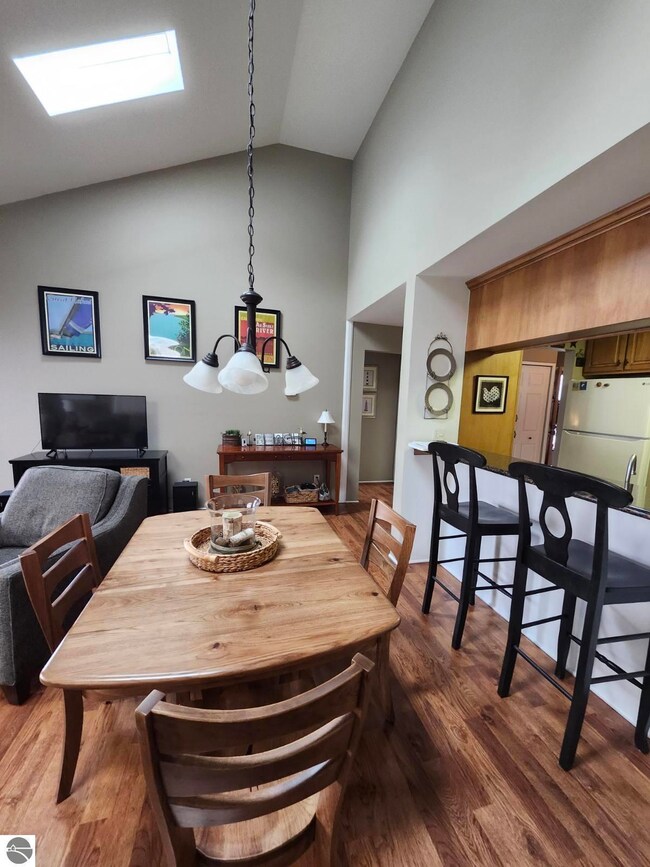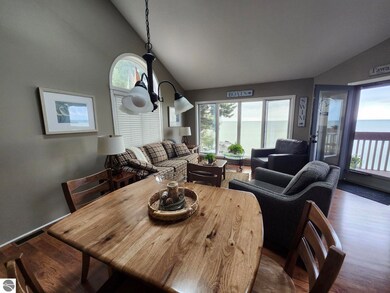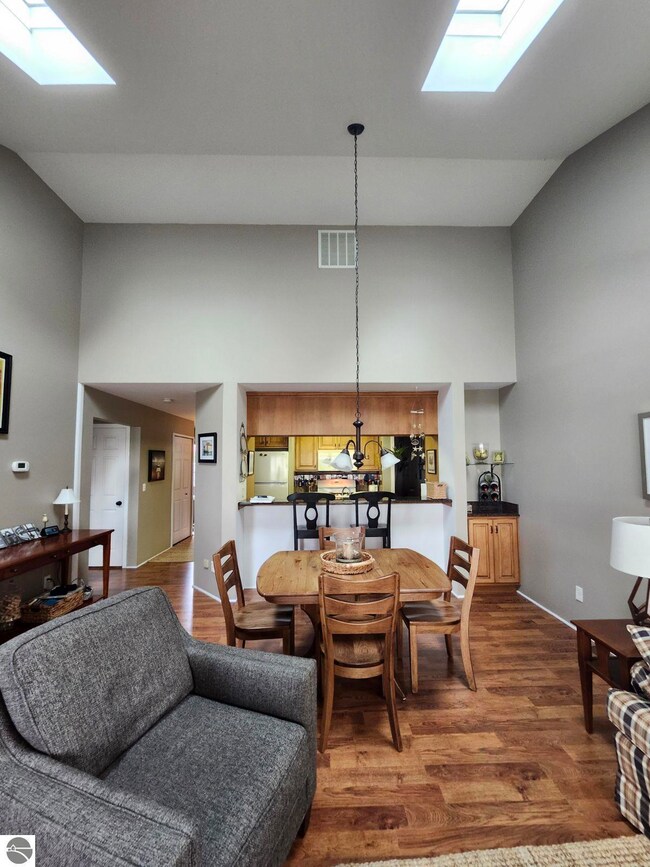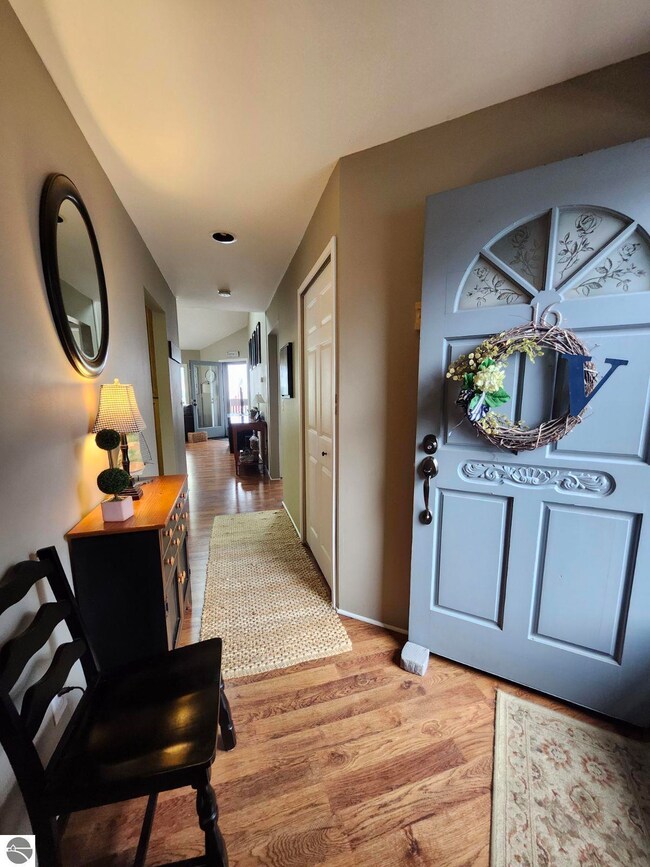
311 W Lake St Unit 16 Tawas City, MI 48763
Highlights
- Private Waterfront
- Sandy Beach
- Lake Privileges
- Deeded Waterfront Access Rights
- Bay View
- Deck
About This Home
As of June 2025Wow and WOW! Can you say high-end and gorgeous?!?! This beautiful upper level end unit is move-in ready. All you'll need to do is bring the beach towels! The minute you walk through the door you'll be surrounded with that perfect lake-life feel with so many upgrades (new flooring throughout, upgraded doors, fresh paint, and huge Anderson windows with gorgeous views of Tawas Bay! Vaulted ceilings with skylights amplify the natural lighting in this open-floor plan beauty. The kitchen has recently been renovated with Quartz counters, plenty of storage, and a gas stove. With the Master Suite on the lake side, you can wake up to stunning sunrises each day. Both bathrooms have Corian counter tops, slow-close cabinetry, and tile floors. Enjoy your morning coffee from the deck or hit the beach (there are two groomed, private). Storage throughout! Central VAC! Newer roof, hot water heater, furnace & AC. 1 Car garage is steps from unit with extra storage.
Last Agent to Sell the Property
CAROLE WILSON REAL ESTATE License #6501459212 Listed on: 08/19/2024
Home Details
Home Type
- Single Family
Est. Annual Taxes
- $4,813
Year Built
- Built in 1987
Lot Details
- Private Waterfront
- 300 Feet of Waterfront
- Sandy Beach
- Landscaped
- Level Lot
- Sprinkler System
- The community has rules related to zoning restrictions
HOA Fees
- $341 Monthly HOA Fees
Home Design
- Contemporary Architecture
- Block Foundation
- Frame Construction
- Asphalt Roof
- Wood Siding
- Stone Siding
Interior Spaces
- 1,181 Sq Ft Home
- Central Vacuum
- Cathedral Ceiling
- Skylights
- Blinds
- Great Room
- Bay Views
Kitchen
- Oven or Range
- Recirculated Exhaust Fan
- Microwave
- Dishwasher
- Solid Surface Countertops
Bedrooms and Bathrooms
- 2 Bedrooms
- Primary Bedroom on Main
Laundry
- Dryer
- Washer
Parking
- 1 Car Detached Garage
- Garage Door Opener
Outdoor Features
- Deeded Waterfront Access Rights
- Property is near a lake
- Lake Privileges
- Balcony
- Deck
- Porch
Location
- Property is near a Great Lake
Utilities
- Forced Air Heating and Cooling System
- Natural Gas Water Heater
- Cable TV Available
Community Details
Overview
- Association fees include trash removal, snow removal, lawn care, exterior maintenance, liability insurance
- Condominium Homes Of Northbay Community
Recreation
- Water Sports
Ownership History
Purchase Details
Home Financials for this Owner
Home Financials are based on the most recent Mortgage that was taken out on this home.Purchase Details
Home Financials for this Owner
Home Financials are based on the most recent Mortgage that was taken out on this home.Purchase Details
Purchase Details
Similar Homes in Tawas City, MI
Home Values in the Area
Average Home Value in this Area
Purchase History
| Date | Type | Sale Price | Title Company |
|---|---|---|---|
| Warranty Deed | $335,000 | None Listed On Document | |
| Warranty Deed | $335,000 | None Listed On Document | |
| Warranty Deed | $316,000 | None Listed On Document | |
| Warranty Deed | $316,000 | None Listed On Document | |
| Warranty Deed | $165,000 | -- | |
| Warranty Deed | $165,000 | -- | |
| Sheriffs Deed | $105,349 | -- | |
| Sheriffs Deed | $105,349 | -- |
Mortgage History
| Date | Status | Loan Amount | Loan Type |
|---|---|---|---|
| Open | $260,000 | New Conventional | |
| Previous Owner | $30,150 | No Value Available |
Property History
| Date | Event | Price | Change | Sq Ft Price |
|---|---|---|---|---|
| 06/27/2025 06/27/25 | Sold | $335,000 | -1.5% | $284 / Sq Ft |
| 06/17/2025 06/17/25 | Pending | -- | -- | -- |
| 05/23/2025 05/23/25 | For Sale | $339,999 | +7.6% | $288 / Sq Ft |
| 09/12/2024 09/12/24 | Sold | $316,000 | +0.3% | $268 / Sq Ft |
| 08/19/2024 08/19/24 | Pending | -- | -- | -- |
| 08/19/2024 08/19/24 | For Sale | $315,000 | -- | $267 / Sq Ft |
Tax History Compared to Growth
Tax History
| Year | Tax Paid | Tax Assessment Tax Assessment Total Assessment is a certain percentage of the fair market value that is determined by local assessors to be the total taxable value of land and additions on the property. | Land | Improvement |
|---|---|---|---|---|
| 2025 | $4,813 | $144,300 | $144,300 | $0 |
| 2024 | $4,455 | $117,800 | $0 | $0 |
| 2023 | $3,966 | $98,600 | $98,600 | $0 |
| 2022 | $4,178 | $83,300 | $83,300 | $0 |
| 2021 | $4,020 | $82,700 | $82,700 | $0 |
| 2020 | $3,942 | $81,900 | $81,900 | $0 |
| 2019 | $3,872 | $79,800 | $79,800 | $0 |
| 2018 | $2,461 | $74,900 | $74,900 | $0 |
| 2017 | $3,636 | $74,700 | $74,700 | $0 |
| 2016 | $3,526 | $74,700 | $0 | $0 |
| 2015 | -- | $73,200 | $0 | $0 |
| 2014 | -- | $67,800 | $0 | $0 |
| 2013 | -- | $66,200 | $0 | $0 |
Agents Affiliated with this Home
-
Michelle Bassi

Seller's Agent in 2025
Michelle Bassi
CAROLE WILSON REAL ESTATE
(989) 274-5095
201 Total Sales
-
KELLY FRANK
K
Buyer's Agent in 2025
KELLY FRANK
CAROLE WILSON REAL ESTATE
(989) 254-5450
10 Total Sales
Map
Source: Northern Great Lakes REALTORS® MLS
MLS Number: 1926119
APN: 132-N20-000-016-00
- 403 W Lake St Unit 50
- 100 4th Ave Unit F-3
- 100 4th Ave Unit E3
- 0 M-55 Unit 1-4 1903932
- 411 Hamilton Rd
- 518 9th Ave
- VL 5th St
- 0 S Plank Rd
- Lots 12-18 Plank Rd
- -0- Michigan 55
- 166 Michigan 55
- 1005 W Lake St Unit 4
- 1116 Margo St
- 521 Washington St
- 415 Church St
- 0 N Us-23 Unit 1913819
- 416 Church St
- 330 Margo St
- 711 Sawyer St
- 963 Nanette St
