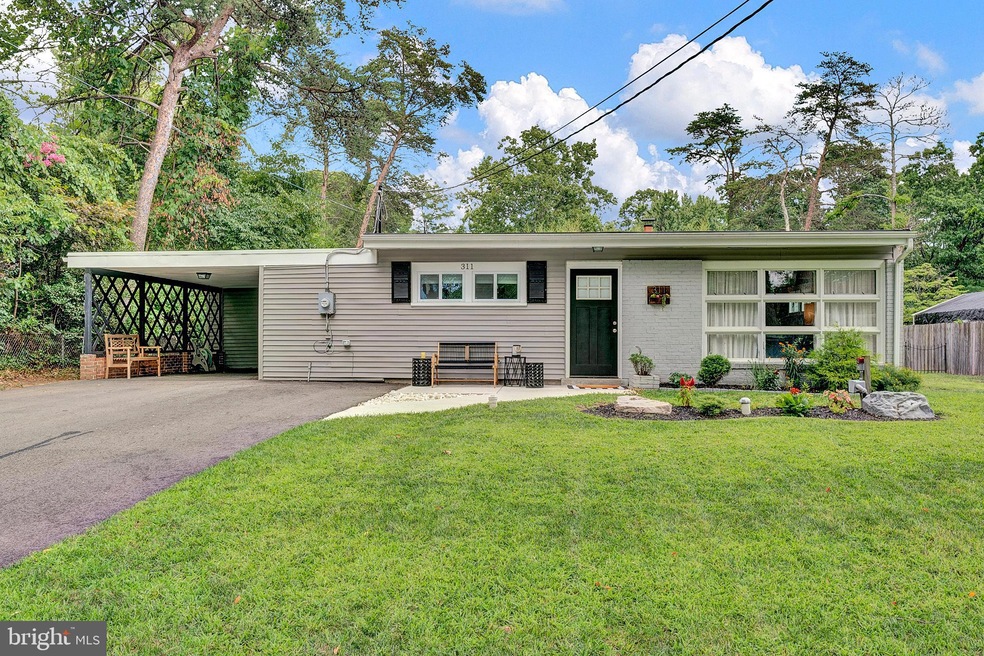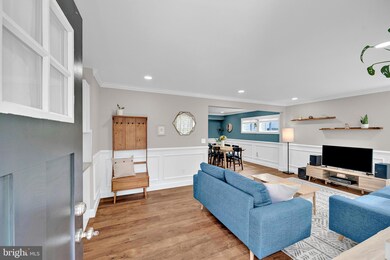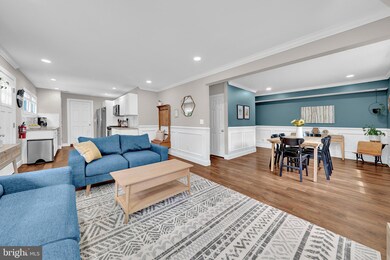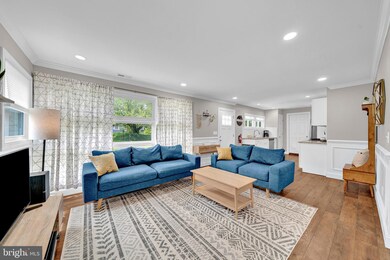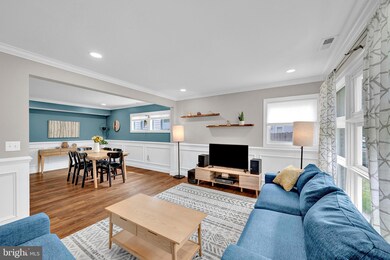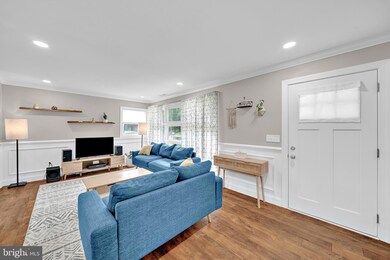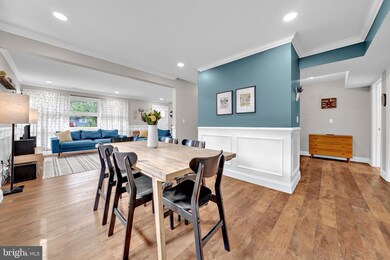
311 Walnut Ln Mount Laurel, NJ 08054
Rancocas Woods NeighborhoodHighlights
- Rambler Architecture
- No HOA
- 1 Attached Carport Space
- Lenape High School Rated A-
- Shed
- Forced Air Heating and Cooling System
About This Home
As of October 2024Don't miss this one! Turn-Key Ranch in Rancocas Woods. The home was completely remodeled in 2020. HVAC, Water Heater, Kitchen, Baths, Flooring, and Septic System are all only four years old. Roof was done in 2022, and comes with a 12-year warranty. The kitchen features stainless steel appliances, granite countertops, and glass tile backsplash. Both bathrooms were completely renovated as well. The living room and dining room feature crown molding and shadow box wood trim, giving the main living area an upscale feel. The large primary bedroom features tons of natural light, an en-suite bathroom, and a walk-in closet. The home also features a mudroom/laundry room off the kitchen, a large storage area, and a carport. The large private fenced backyard features a patio area, and newer shed. Great location walkable to Fleetwood Elementary School, Rancocas State Park, and Rancocas Woods Village Shops. Easy access to 295 as well. Hurry! This one will go quickly!
Home Details
Home Type
- Single Family
Est. Annual Taxes
- $5,925
Year Built
- Built in 1955 | Remodeled in 2020
Lot Details
- 0.26 Acre Lot
- Property is in excellent condition
Home Design
- Rambler Architecture
- Slab Foundation
Interior Spaces
- 1,915 Sq Ft Home
- Property has 1 Level
Kitchen
- Oven
- Microwave
- Dishwasher
Bedrooms and Bathrooms
- 3 Main Level Bedrooms
- 2 Full Bathrooms
Parking
- 4 Parking Spaces
- 3 Driveway Spaces
- 1 Attached Carport Space
Outdoor Features
- Shed
Schools
- Fleetwood Elementary School
- Hart/Harr Middle School
- Lenape High School
Utilities
- Forced Air Heating and Cooling System
- Natural Gas Water Heater
- On Site Septic
Community Details
- No Home Owners Association
- Rancocas Woods Subdivision
Listing and Financial Details
- Tax Lot 00014
- Assessor Parcel Number 24-00101 19-00014
Ownership History
Purchase Details
Home Financials for this Owner
Home Financials are based on the most recent Mortgage that was taken out on this home.Purchase Details
Home Financials for this Owner
Home Financials are based on the most recent Mortgage that was taken out on this home.Purchase Details
Purchase Details
Home Financials for this Owner
Home Financials are based on the most recent Mortgage that was taken out on this home.Purchase Details
Purchase Details
Home Financials for this Owner
Home Financials are based on the most recent Mortgage that was taken out on this home.Purchase Details
Home Financials for this Owner
Home Financials are based on the most recent Mortgage that was taken out on this home.Map
Similar Homes in Mount Laurel, NJ
Home Values in the Area
Average Home Value in this Area
Purchase History
| Date | Type | Sale Price | Title Company |
|---|---|---|---|
| Deed | $469,000 | American Land Title | |
| Deed | $285,000 | None Available | |
| Bargain Sale Deed | $93,000 | Surety Title Company | |
| Deed | $80,000 | Surety Title Co Llc | |
| Deed | -- | None Available | |
| Deed | $78,000 | Surety Title Co | |
| Deed | $67,450 | Westcor Land Title Ins Co |
Mortgage History
| Date | Status | Loan Amount | Loan Type |
|---|---|---|---|
| Open | $395,807 | FHA | |
| Previous Owner | $275,488 | FHA | |
| Previous Owner | $162,800 | Construction | |
| Previous Owner | $118,500 | Purchase Money Mortgage | |
| Previous Owner | $120,000 | Purchase Money Mortgage | |
| Previous Owner | $49,053 | Unknown | |
| Previous Owner | $27,733 | Unknown |
Property History
| Date | Event | Price | Change | Sq Ft Price |
|---|---|---|---|---|
| 10/07/2024 10/07/24 | Sold | $469,000 | +10.4% | $245 / Sq Ft |
| 08/08/2024 08/08/24 | Pending | -- | -- | -- |
| 08/01/2024 08/01/24 | For Sale | $424,900 | +49.1% | $222 / Sq Ft |
| 12/03/2020 12/03/20 | Sold | $285,000 | 0.0% | $149 / Sq Ft |
| 10/19/2020 10/19/20 | Pending | -- | -- | -- |
| 10/14/2020 10/14/20 | For Sale | $284,900 | 0.0% | $149 / Sq Ft |
| 09/01/2020 09/01/20 | Off Market | $285,000 | -- | -- |
| 08/16/2020 08/16/20 | For Sale | $284,900 | +256.1% | $149 / Sq Ft |
| 07/25/2018 07/25/18 | Pending | -- | -- | -- |
| 04/12/2018 04/12/18 | Sold | $80,000 | -19.2% | $42 / Sq Ft |
| 03/27/2018 03/27/18 | For Sale | $99,000 | +26.9% | $52 / Sq Ft |
| 11/28/2016 11/28/16 | Sold | $78,000 | -21.6% | $41 / Sq Ft |
| 11/11/2016 11/11/16 | Pending | -- | -- | -- |
| 09/28/2016 09/28/16 | Price Changed | $99,500 | -15.3% | $52 / Sq Ft |
| 09/09/2016 09/09/16 | For Sale | $117,500 | -- | $61 / Sq Ft |
Tax History
| Year | Tax Paid | Tax Assessment Tax Assessment Total Assessment is a certain percentage of the fair market value that is determined by local assessors to be the total taxable value of land and additions on the property. | Land | Improvement |
|---|---|---|---|---|
| 2024 | $6,179 | $203,400 | $58,000 | $145,400 |
| 2023 | $6,179 | $203,400 | $58,000 | $145,400 |
| 2022 | $6,159 | $203,400 | $58,000 | $145,400 |
| 2021 | $6,043 | $203,400 | $58,000 | $145,400 |
| 2020 | $5,925 | $203,400 | $58,000 | $145,400 |
| 2019 | $5,864 | $203,400 | $58,000 | $145,400 |
| 2018 | $5,819 | $203,400 | $58,000 | $145,400 |
| 2017 | $5,669 | $203,400 | $58,000 | $145,400 |
| 2016 | $5,583 | $203,400 | $58,000 | $145,400 |
| 2015 | $5,518 | $203,400 | $58,000 | $145,400 |
| 2014 | $5,463 | $203,400 | $58,000 | $145,400 |
Source: Bright MLS
MLS Number: NJBL2070164
APN: 24-00101-19-00014
- 313 Maple Rd
- 206 Upper Park Rd
- 336 Larch Rd
- 317 Timberline Dr
- 401 Timberline Dr
- 310 Timberline Dr
- 2 Musket Ln
- 404 Hemlock Ln
- 309 Candlewood Ln
- 6 Rancocas Blvd
- 204 Garnet Ave
- 139 Glengarry Ln
- 119 Glengarry Ln
- 107 Mason Woods Ln
- 508 Garden Way
- 512 Garden Way
- 102 Glengarry Ln
- 121 Paisley Place
- 18 Rosemary Way
- 122 Stonehaven Ln
