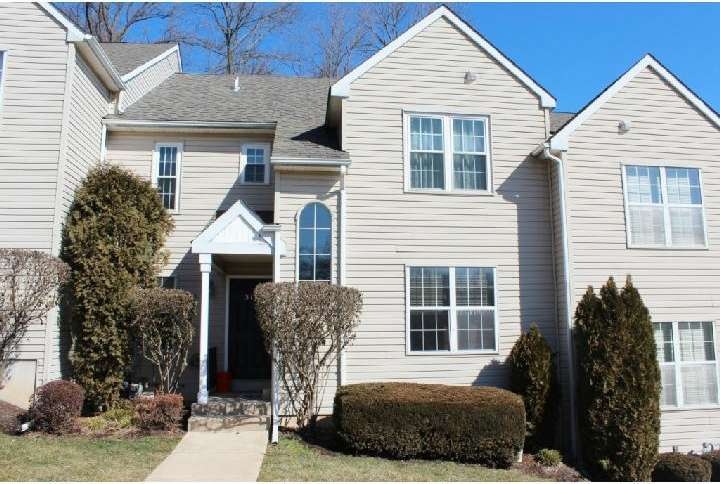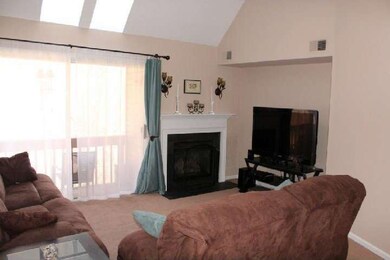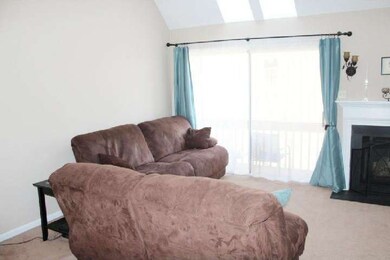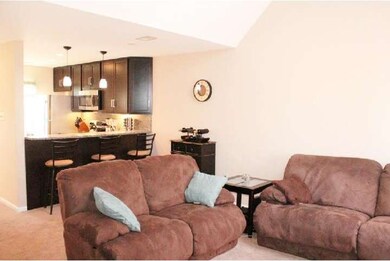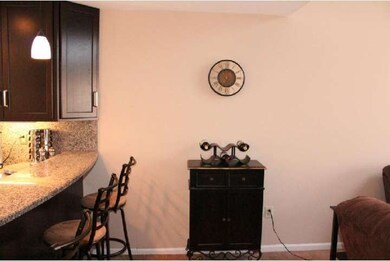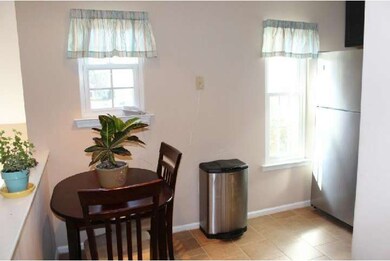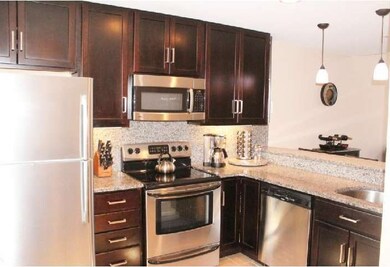
311 Wexford Ct Unit 311 Aston, PA 19014
Aston NeighborhoodHighlights
- Deck
- 1 Fireplace
- Skylights
- Contemporary Architecture
- Breakfast Area or Nook
- Living Room
About This Home
As of December 2022Stylish & Modern one ~~~level top fl condo in the desirable development of Ballinahinch . This 2nd fl: condo has a spectacular updated eat in kitchen with granite counter tops & granite backsplash, dark rich cabinets, & breakfast bar. Newer stainless steel appliances & ceramic tile flooring. Neutral D~~cor' & opened floor plan. Vaulted ceiling in Living rm, w/ gas fireplace & sliders to deck which overlooks the secluded and wooded lot. Master suite comes complete with walk in closet & full bath. 2nd bedroom has plenty of room and closet space. Full hall bath. Separate Laundry area. A large storage basement is conveniently located around the back of the building to store all your extra items. This property is an incredible find and in absolute move in condition. Walking distance to the tennis courts & Barnaby's restaurant. Property is conveniently located within minutes to of Downtown Media and the Philly Sports complexes. The seller has also protected your new home with a free 1 YR Home Warranty.
Last Agent to Sell the Property
Keller Williams Real Estate - West Chester License #RS292616 Listed on: 02/19/2013

Property Details
Home Type
- Condominium
Est. Annual Taxes
- $2,819
Year Built
- Built in 1993
HOA Fees
- $175 Monthly HOA Fees
Parking
- Parking Lot
Home Design
- Contemporary Architecture
- Pitched Roof
- Vinyl Siding
Interior Spaces
- 996 Sq Ft Home
- Ceiling height of 9 feet or more
- Ceiling Fan
- Skylights
- 1 Fireplace
- Replacement Windows
- Living Room
- Unfinished Basement
- Basement Fills Entire Space Under The House
- Laundry on main level
Kitchen
- Breakfast Area or Nook
- Self-Cleaning Oven
- Dishwasher
- Disposal
Flooring
- Wall to Wall Carpet
- Tile or Brick
Bedrooms and Bathrooms
- 2 Bedrooms
- En-Suite Primary Bedroom
- 2 Full Bathrooms
- Walk-in Shower
Schools
- Northley Middle School
- Sun Valley High School
Utilities
- Forced Air Heating and Cooling System
- Heating System Uses Gas
- 100 Amp Service
- Natural Gas Water Heater
- Cable TV Available
Additional Features
- Deck
- Property is in good condition
Listing and Financial Details
- Tax Lot 293-000
- Assessor Parcel Number 02-00-02670-77
Community Details
Overview
- Association fees include common area maintenance, snow removal, trash
Recreation
- Tennis Courts
Ownership History
Purchase Details
Home Financials for this Owner
Home Financials are based on the most recent Mortgage that was taken out on this home.Purchase Details
Home Financials for this Owner
Home Financials are based on the most recent Mortgage that was taken out on this home.Purchase Details
Home Financials for this Owner
Home Financials are based on the most recent Mortgage that was taken out on this home.Purchase Details
Home Financials for this Owner
Home Financials are based on the most recent Mortgage that was taken out on this home.Purchase Details
Home Financials for this Owner
Home Financials are based on the most recent Mortgage that was taken out on this home.Purchase Details
Similar Home in the area
Home Values in the Area
Average Home Value in this Area
Purchase History
| Date | Type | Sale Price | Title Company |
|---|---|---|---|
| Deed | $230,000 | -- | |
| Deed | $193,000 | First Amer Abstract Of Pa Ll | |
| Deed | $170,000 | None Available | |
| Deed | $194,000 | None Available | |
| Deed | $152,000 | Commonwealth Title | |
| Deed | $95,900 | -- |
Mortgage History
| Date | Status | Loan Amount | Loan Type |
|---|---|---|---|
| Open | $218,500 | New Conventional | |
| Previous Owner | $156,000 | New Conventional | |
| Previous Owner | $154,400 | New Conventional | |
| Previous Owner | $161,500 | New Conventional | |
| Previous Owner | $174,600 | Purchase Money Mortgage | |
| Previous Owner | $40,000 | Credit Line Revolving | |
| Previous Owner | $30,000 | Credit Line Revolving | |
| Previous Owner | $15,000 | Credit Line Revolving | |
| Previous Owner | $14,101 | Unknown | |
| Previous Owner | $136,800 | Purchase Money Mortgage |
Property History
| Date | Event | Price | Change | Sq Ft Price |
|---|---|---|---|---|
| 12/20/2022 12/20/22 | Sold | $230,000 | 0.0% | $231 / Sq Ft |
| 11/04/2022 11/04/22 | Pending | -- | -- | -- |
| 11/04/2022 11/04/22 | For Sale | $230,000 | +19.2% | $231 / Sq Ft |
| 07/19/2019 07/19/19 | Sold | $193,000 | -1.0% | $194 / Sq Ft |
| 05/20/2019 05/20/19 | Pending | -- | -- | -- |
| 05/13/2019 05/13/19 | For Sale | $195,000 | +14.7% | $196 / Sq Ft |
| 05/01/2013 05/01/13 | Sold | $170,000 | 0.0% | $171 / Sq Ft |
| 02/27/2013 02/27/13 | Pending | -- | -- | -- |
| 02/19/2013 02/19/13 | For Sale | $170,000 | -- | $171 / Sq Ft |
Tax History Compared to Growth
Tax History
| Year | Tax Paid | Tax Assessment Tax Assessment Total Assessment is a certain percentage of the fair market value that is determined by local assessors to be the total taxable value of land and additions on the property. | Land | Improvement |
|---|---|---|---|---|
| 2024 | $4,153 | $160,060 | $48,240 | $111,820 |
| 2023 | $3,967 | $160,060 | $48,240 | $111,820 |
| 2022 | $3,826 | $160,060 | $48,240 | $111,820 |
| 2021 | $5,904 | $160,060 | $48,240 | $111,820 |
| 2020 | $3,386 | $82,900 | $23,900 | $59,000 |
| 2019 | $3,321 | $82,900 | $23,900 | $59,000 |
| 2018 | $3,180 | $82,900 | $0 | $0 |
| 2017 | $3,112 | $82,900 | $0 | $0 |
| 2016 | $455 | $82,900 | $0 | $0 |
| 2015 | $455 | $82,900 | $0 | $0 |
| 2014 | $464 | $82,900 | $0 | $0 |
Agents Affiliated with this Home
-

Seller's Agent in 2022
Anna Lee
Long & Foster
(610) 220-7336
41 in this area
158 Total Sales
-

Buyer's Agent in 2019
Dawn Myers
RE/MAX
(610) 585-0105
118 Total Sales
-

Seller's Agent in 2013
Mike Koperna
Keller Williams Real Estate - West Chester
(484) 588-0069
8 in this area
121 Total Sales
-

Buyer's Agent in 2013
Lyle Sell
Ergo Real Estate Company
(610) 202-6856
1 in this area
89 Total Sales
Map
Source: Bright MLS
MLS Number: 1003338224
APN: 02-00-02670-77
- 302 Wexford Ct Unit 302
- 106 Knollwood Ct
- 615 Convent Rd
- 216 Moria Place
- 610 Convent Rd Unit D
- 108 Grace Ln
- 604 W Saint Andrews Dr
- 630 Mount Alverno Rd
- 702 Iris Ln
- 324 Crozerville Rd
- 324 332 Crozerville Rd
- 313 Highgrove Ln
- 743 Iris Ln
- 331 Howarth Rd
- 38 New Rd
- 123 Cedar Ct
- 255 Seventh Ave
- 222 S Pennell Rd
- 31 Hoag Ln
- 4621 Aston Mills Rd
