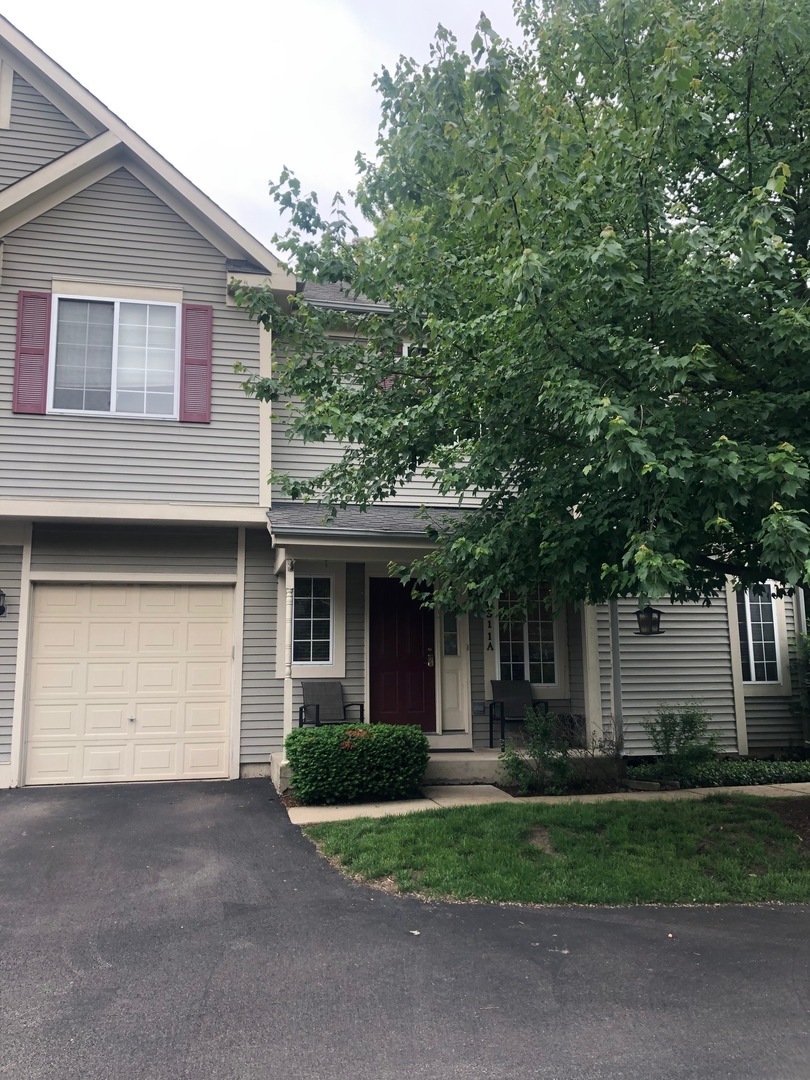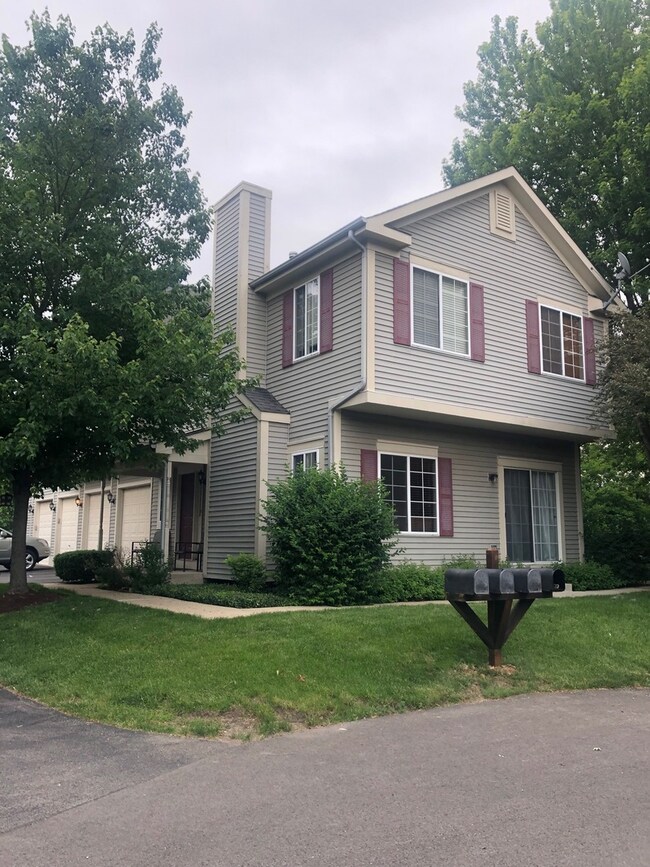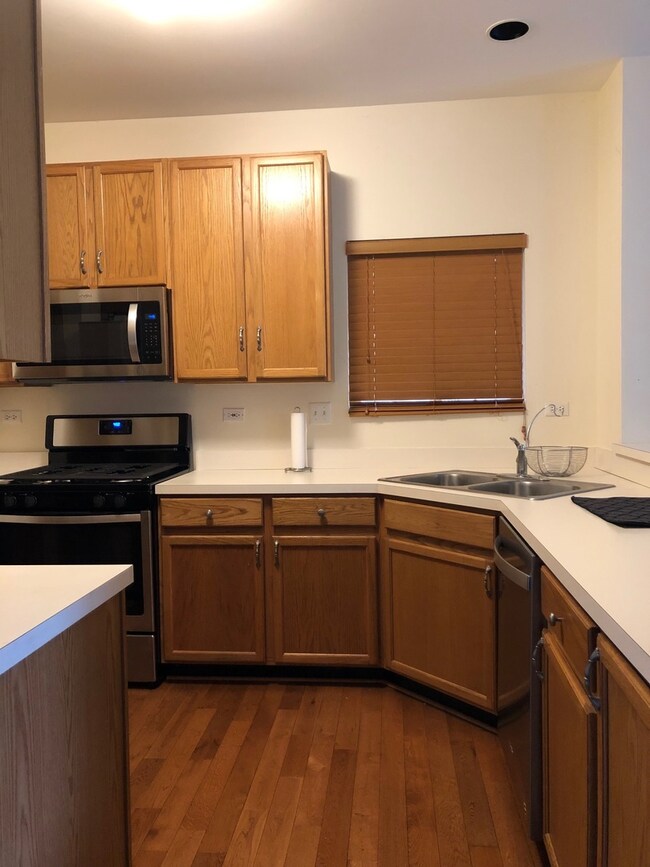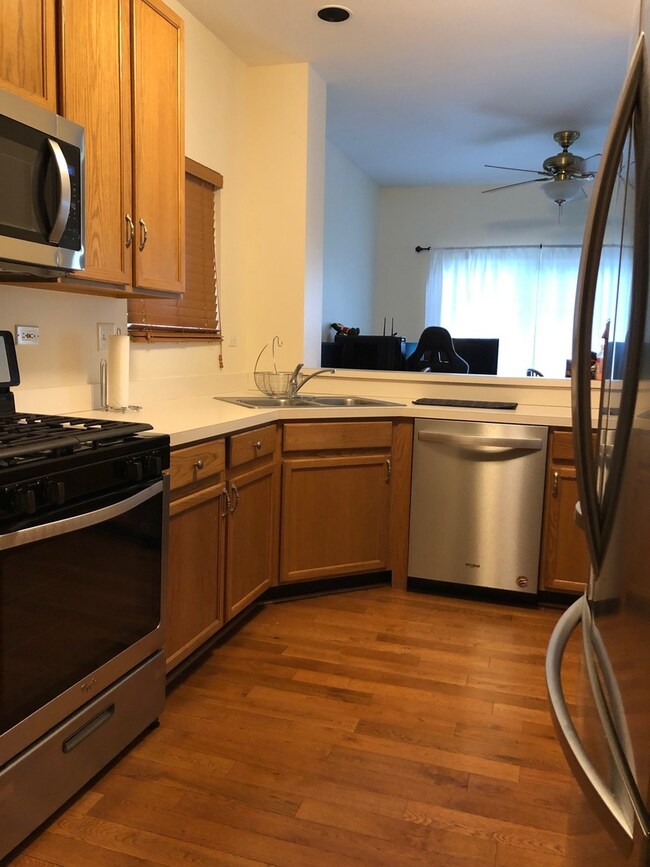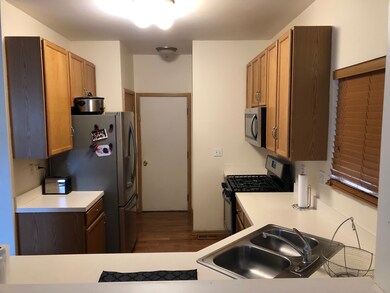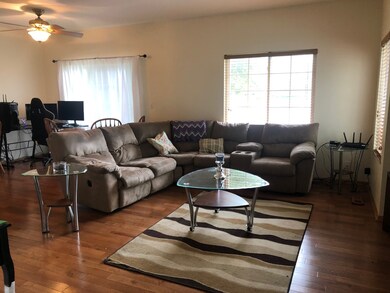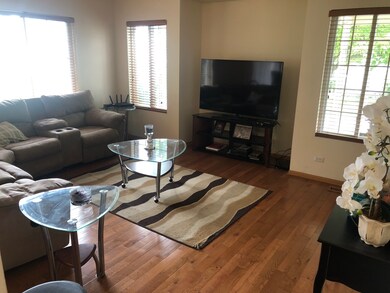
311 Windsor Ct Unit A South Elgin, IL 60177
Estimated Value: $230,956 - $257,000
Highlights
- Cul-De-Sac
- Attached Garage
- Forced Air Heating and Cooling System
- South Elgin High School Rated A-
- Breakfast Bar
About This Home
As of August 20193 Bed 1 1/2 Bath End Unit. New Stainless Oven Range, Dishwasher, and Over The Range Microwave. Breakfast Bar & Pantry. Full Unfinished Basement. 1 car garage. SOLD AS IS.
Last Agent to Sell the Property
Juan Leon
GREAT HOMES REAL ESTATE, INC. License #475175568 Listed on: 06/10/2019
Last Buyer's Agent
@properties Christie's International Real Estate License #475165940

Property Details
Home Type
- Condominium
Est. Annual Taxes
- $4,635
Year Built
- 1998
HOA Fees
- $191 per month
Parking
- Attached Garage
Home Design
- Vinyl Siding
Kitchen
- Breakfast Bar
- Oven or Range
- Microwave
- Dishwasher
Utilities
- Forced Air Heating and Cooling System
- Heating System Uses Gas
Additional Features
- Basement Fills Entire Space Under The House
- Cul-De-Sac
Community Details
- Pets Allowed
Listing and Financial Details
- $4,500 Seller Concession
Ownership History
Purchase Details
Home Financials for this Owner
Home Financials are based on the most recent Mortgage that was taken out on this home.Purchase Details
Home Financials for this Owner
Home Financials are based on the most recent Mortgage that was taken out on this home.Purchase Details
Purchase Details
Home Financials for this Owner
Home Financials are based on the most recent Mortgage that was taken out on this home.Purchase Details
Home Financials for this Owner
Home Financials are based on the most recent Mortgage that was taken out on this home.Purchase Details
Home Financials for this Owner
Home Financials are based on the most recent Mortgage that was taken out on this home.Purchase Details
Home Financials for this Owner
Home Financials are based on the most recent Mortgage that was taken out on this home.Similar Homes in the area
Home Values in the Area
Average Home Value in this Area
Purchase History
| Date | Buyer | Sale Price | Title Company |
|---|---|---|---|
| Kessler Jean Marie | $154,000 | Attorneys Ttl Guaranty Fund | |
| Werda John | $105,000 | None Available | |
| Federal Home Loan Mortgage Corporation | -- | None Available | |
| Paura John R | $185,500 | First American Title Ins Co | |
| Larose Edward G | $177,000 | First American Title | |
| Wozniak Linda | $171,000 | Greater Illinois Title Compa | |
| Salerno Donald A | $117,500 | Chicago Title Insurance Co |
Mortgage History
| Date | Status | Borrower | Loan Amount |
|---|---|---|---|
| Open | Kessler Jean Marie | $8,558 | |
| Open | Kessler Jean Marie | $151,210 | |
| Previous Owner | Werda John | $84,000 | |
| Previous Owner | Paura John R | $185,500 | |
| Previous Owner | Larose Edward G | $140,800 | |
| Previous Owner | Wozniak Linda | $136,800 | |
| Previous Owner | Salerno Donald A | $105,604 | |
| Previous Owner | Salerno Donald A | $106,000 | |
| Closed | Wozniak Linda | $17,100 | |
| Closed | Larose Edward G | $26,400 |
Property History
| Date | Event | Price | Change | Sq Ft Price |
|---|---|---|---|---|
| 08/06/2019 08/06/19 | Sold | $154,000 | -0.6% | $126 / Sq Ft |
| 06/25/2019 06/25/19 | Pending | -- | -- | -- |
| 06/10/2019 06/10/19 | For Sale | $155,000 | +47.6% | $127 / Sq Ft |
| 02/08/2013 02/08/13 | Sold | $105,000 | -4.5% | $86 / Sq Ft |
| 01/07/2013 01/07/13 | Pending | -- | -- | -- |
| 12/19/2012 12/19/12 | Price Changed | $109,900 | -8.3% | $90 / Sq Ft |
| 11/23/2012 11/23/12 | For Sale | $119,900 | -- | $98 / Sq Ft |
Tax History Compared to Growth
Tax History
| Year | Tax Paid | Tax Assessment Tax Assessment Total Assessment is a certain percentage of the fair market value that is determined by local assessors to be the total taxable value of land and additions on the property. | Land | Improvement |
|---|---|---|---|---|
| 2023 | $4,635 | $63,250 | $15,516 | $47,734 |
| 2022 | $4,447 | $57,673 | $14,148 | $43,525 |
| 2021 | $4,173 | $53,920 | $13,227 | $40,693 |
| 2020 | $4,037 | $51,475 | $12,627 | $38,848 |
| 2019 | $3,878 | $49,033 | $12,028 | $37,005 |
| 2018 | $3,788 | $46,192 | $11,331 | $34,861 |
| 2017 | $3,587 | $43,668 | $10,712 | $32,956 |
| 2016 | $3,397 | $40,512 | $9,938 | $30,574 |
| 2015 | -- | $37,133 | $9,109 | $28,024 |
| 2014 | -- | $34,159 | $8,997 | $25,162 |
| 2013 | -- | $35,060 | $9,234 | $25,826 |
Agents Affiliated with this Home
-

Seller's Agent in 2019
Juan Leon
GREAT HOMES REAL ESTATE, INC.
-
Jeffrey Greenspan

Buyer's Agent in 2019
Jeffrey Greenspan
@ Properties
(847) 962-1962
38 Total Sales
-
James Dumont

Seller's Agent in 2013
James Dumont
Baird Warner
(630) 364-9119
110 Total Sales
-
J
Buyer's Agent in 2013
Judy Lobianco Nelson
REMAX Horizon
Map
Source: Midwest Real Estate Data (MRED)
MLS Number: MRD10413076
APN: 06-35-352-074
- 336 Windsor Ct Unit D
- 243 Windsor Ct Unit D
- 525 Franklin Dr
- 271 Valley Forge Ave
- 112 S Collins St
- 195 E State St
- 553 S Haverhill Ln Unit 2
- 895 Medford Ave
- 500 Valley Forge Ave
- 569 Arbor Ln
- 273 E Harvard Cir
- 140 E Lynn St
- 968 N Lancaster Cir
- 1053 Moraine Dr
- 311 Mayfair Ln
- 561 South Dr
- 7N504 State Route 31
- 150 Cardinal Dr
- 440 Charles Ct
- 11 Cobbler Ct
- 311 Windsor Ct Unit B
- 311 Windsor Ct Unit A
- 311 Windsor Ct Unit D
- 311 Windsor Ct Unit C
- 313 Windsor Ct Unit A
- 313 Windsor Ct Unit D
- 313 Windsor Ct Unit B
- 313 Windsor Ct Unit C
- 309 Windsor Ct Unit C
- 309 Windsor Ct Unit A
- 309 Windsor Ct Unit B
- 309 Windsor Ct Unit D
- 307 Windsor Ct Unit A
- 307 Windsor Ct Unit D
- 307 Windsor Ct Unit B
- 307 Windsor Ct Unit C
- 279 Windsor Ct Unit D
- 279 Windsor Ct Unit C
- 279 Windsor Ct Unit B
- 279 Windsor Ct Unit A
