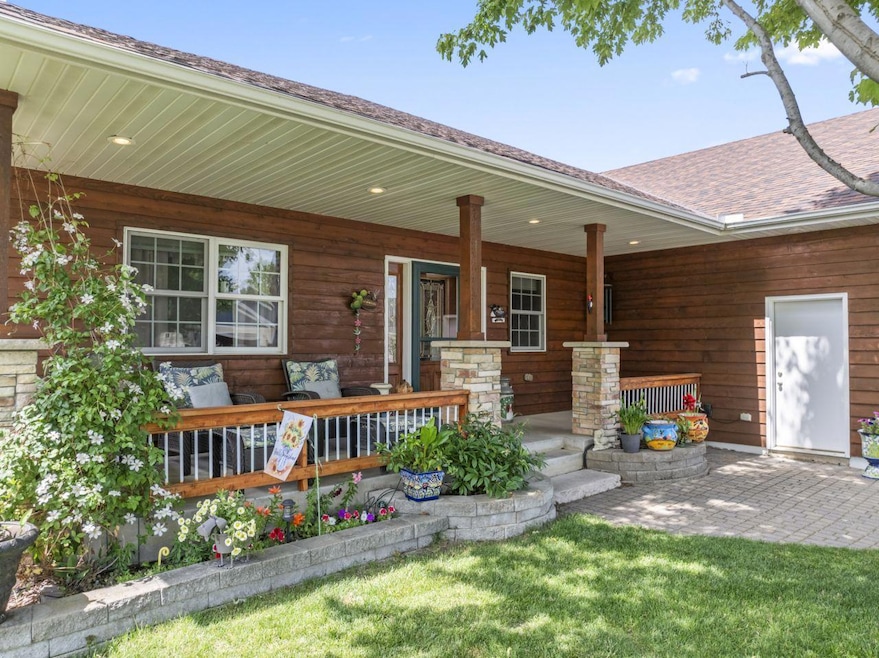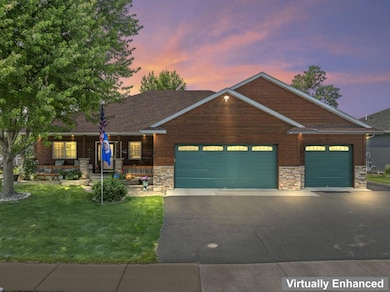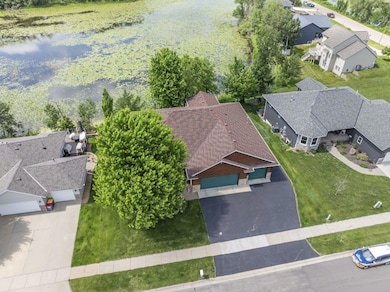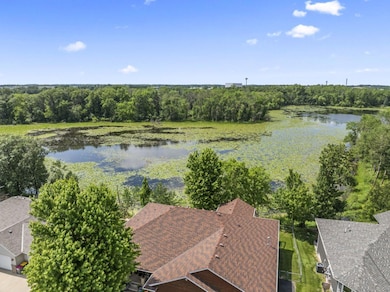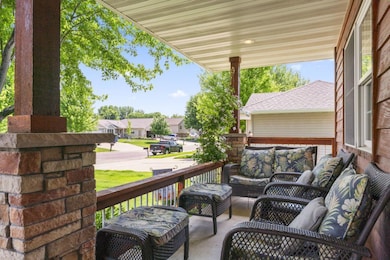3110 8th Ave NW Faribault, MN 55021
Estimated payment $2,719/month
Highlights
- Home fronts a pond
- Sun or Florida Room
- Home Office
- 2 Fireplaces
- No HOA
- Porch
About This Home
Your waterfront home awaits at Twin Lake Estates! Discover the ultimate in comfortable, one-level living in this custom-built home, perfectly set on a serene waterfront pond. You'll love the water views from nearly every room across the entire back of the house, including your spacious primary bedroom with tall ceilings and abundant windows. The front exterior has a cabin feel, featuring real wood siding, elegant stone accents, and stately half-stone wrapped porch columns. Enjoy peaceful mornings or evenings on your large front porch, perfect for patio furniture, or unwind on the covered back deck, just off the delightful four-season porch – offering two fantastic outdoor retreats! Plus, the partially fenced backyard is ready for your furry friends to roam freely. And with anti-leaf gutters in place, you can say goodbye to tedious fall cleanups! Inside, the stylish open kitchen shines with premium finishes, designed for both everyday living and entertaining. While the main level provides all your essential amenities, the lower level expands your possibilities with two additional bedrooms and a sprawling unfinished area. This versatile space is ideal for a workshop, oversized storage, or can be customized to perfectly suit your needs. For the adventurous at heart, a convenient paved side area offers easy outdoor storage for your boat or camper. Need more space? The oversized garage boasts a unique fourth tandem stall, providing ample room for hobbies, vehicles, and all your gear. Don't miss the chance to make this extraordinary waterfront property your own – where convenience meets luxury!
Home Details
Home Type
- Single Family
Est. Annual Taxes
- $2,216
Year Built
- Built in 2005
Lot Details
- 0.28 Acre Lot
- Lot Dimensions are 90x120x92x149
- Home fronts a pond
Parking
- 4 Car Attached Garage
- Tandem Parking
Home Design
- Wood Siding
- Vinyl Siding
Interior Spaces
- 1-Story Property
- 2 Fireplaces
- Free Standing Fireplace
- Gas Fireplace
- Family Room
- Living Room
- Dining Room
- Home Office
- Sun or Florida Room
- Partially Finished Basement
- Block Basement Construction
- Laundry Room
Bedrooms and Bathrooms
- 4 Bedrooms
Additional Features
- Porch
- Forced Air Heating and Cooling System
Community Details
- No Home Owners Association
- Twin Lakes Estates Subdivision
Listing and Financial Details
- Assessor Parcel Number 1819226014
Map
Home Values in the Area
Average Home Value in this Area
Tax History
| Year | Tax Paid | Tax Assessment Tax Assessment Total Assessment is a certain percentage of the fair market value that is determined by local assessors to be the total taxable value of land and additions on the property. | Land | Improvement |
|---|---|---|---|---|
| 2025 | $2,256 | $508,300 | $86,500 | $421,800 |
| 2024 | $2,256 | $475,700 | $84,400 | $391,300 |
| 2023 | $1,720 | $475,700 | $84,400 | $391,300 |
| 2022 | $2,986 | $439,200 | $80,000 | $359,200 |
| 2021 | $2,930 | $377,800 | $69,200 | $308,600 |
| 2020 | $2,860 | $372,100 | $69,200 | $302,900 |
| 2019 | $4,298 | $370,900 | $69,200 | $301,700 |
| 2018 | $4,582 | $335,000 | $70,600 | $264,400 |
| 2017 | $4,536 | $346,600 | $77,200 | $269,400 |
| 2016 | $4,566 | $333,000 | $77,200 | $255,800 |
| 2015 | $4,248 | $328,700 | $77,200 | $251,500 |
| 2014 | -- | $321,800 | $77,200 | $244,600 |
Property History
| Date | Event | Price | List to Sale | Price per Sq Ft |
|---|---|---|---|---|
| 10/03/2025 10/03/25 | Price Changed | $479,900 | -4.0% | $143 / Sq Ft |
| 08/25/2025 08/25/25 | Price Changed | $499,900 | -5.7% | $149 / Sq Ft |
| 07/28/2025 07/28/25 | Price Changed | $529,900 | -1.9% | $158 / Sq Ft |
| 06/25/2025 06/25/25 | For Sale | $539,900 | -- | $161 / Sq Ft |
Purchase History
| Date | Type | Sale Price | Title Company |
|---|---|---|---|
| Warranty Deed | $68,900 | -- |
Source: NorthstarMLS
MLS Number: 6742876
APN: 18.19.2.26.014
- 3102 8th Ave NW
- 3120 Acorn Trail
- 3103 Acorn Trail
- 816 30th St NW
- 822 30th St NW
- 505 30th St NW
- 831 30th St NW
- 2917 Millie Ave
- 1255 170th St W
- 2905 2nd Ave NW
- 1308 Greenleaf Rd
- 2601 2nd Ave NW
- 1501 Greenleaf Rd
- 2702 Park Ave NW
- 1614 Rondarwal Ln
- 1940 30th St NW
- 2924 Lavender Pkwy
- 24 Greenhaven Bay
- 2712 Village Dr
- 2713 Village Dr
- 601 1st Ave NE
- 123 2nd St NW
- 200 Heritage Place
- 1402 Division St W Unit 1
- 1402 Division St W Unit 7
- 616 2nd St NE
- 110 Riverchase Ct
- 851 Faribault Rd
- 1250 Autumn Dr
- 1218 Aldrich Way
- 1740 Willow St
- 80 West Ave W
- 2411-2431 Jefferson Rd
- 1400 Heritage Dr
- 1370 Heritage Dr
- 2005 Jefferson Rd
- 1900-1960 Roosevelt Dr
- 500 Woodley St W
- 14838 Kendall Ct
- 116 5th St E
