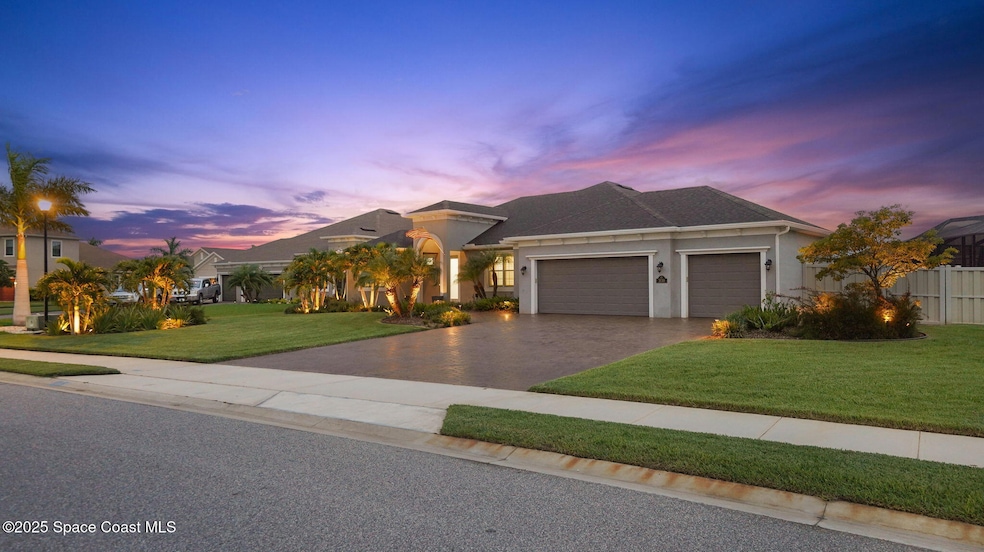
3110 Addison Dr Melbourne, FL 32940
Suntree NeighborhoodHighlights
- Heated In Ground Pool
- Open Floorplan
- Screened Porch
- Suntree Elementary School Rated A-
- Clubhouse
- Tennis Courts
About This Home
As of July 2025Situated in the heart of Viera, this impeccably upgraded home is designed for the discerning buyer seeking style, function, and peace of mind. Step into an open floor plan with split bedrooms and wood-look tile floors throughout. The chef's kitchen features a huge island, high-end stainless steel appliances, and custom built-in closets everywhere! Hurricane impact windows, sliders, and front door, plus motorized hurricane screens, offer unmatched protection. Enjoy Florida living with a luxurious heated saltwater pool and spa, marble pool deck, extended lanai, and lush, professionally lit landscaping in a fully fenced yard with a gas fire pit. The 3-car garage includes an extended sealed paver driveway and 240V EV charger. A full-home generator ensures you're always powered up. Located in a sought-after community with clubhouse, pools, tennis, A-rated schools, top-tier shopping and dining, and quick highway access, this home offers luxury and lifestyle in one perfect package!
Last Agent to Sell the Property
HomeSmart Coastal Realty License #3375788 Listed on: 07/03/2025

Home Details
Home Type
- Single Family
Year Built
- Built in 2019
Lot Details
- 0.32 Acre Lot
- South Facing Home
- Property is Fully Fenced
- Vinyl Fence
- Many Trees
HOA Fees
- $122 Monthly HOA Fees
Parking
- 3 Car Attached Garage
Home Design
- Shingle Roof
- Concrete Siding
- Stucco
Interior Spaces
- 2,452 Sq Ft Home
- 1-Story Property
- Open Floorplan
- Built-In Features
- Ceiling Fan
- Screened Porch
Kitchen
- Breakfast Bar
- Gas Range
- Microwave
- Dishwasher
- Kitchen Island
- Disposal
- Instant Hot Water
Flooring
- Carpet
- Tile
Bedrooms and Bathrooms
- 4 Bedrooms
- Split Bedroom Floorplan
- Walk-In Closet
- Shower Only
Home Security
- Hurricane or Storm Shutters
- High Impact Windows
Pool
- Heated In Ground Pool
- In Ground Spa
- Saltwater Pool
- Waterfall Pool Feature
Outdoor Features
- Patio
- Fire Pit
Schools
- Quest Elementary School
- Delaura Middle School
- Viera High School
Utilities
- Central Heating and Cooling System
- Tankless Water Heater
- Water Softener is Owned
- Cable TV Available
Listing and Financial Details
- Assessor Parcel Number 26-36-17-75-0000u.0-0022.00
Community Details
Overview
- $57 Other Monthly Fees
- Fairway Management Association
- Trasona Subdivision
Amenities
- Clubhouse
Recreation
- Tennis Courts
- Community Basketball Court
- Pickleball Courts
- Community Playground
- Community Pool
- Children's Pool
- Park
- Dog Park
- Jogging Path
Similar Homes in Melbourne, FL
Home Values in the Area
Average Home Value in this Area
Property History
| Date | Event | Price | Change | Sq Ft Price |
|---|---|---|---|---|
| 07/24/2025 07/24/25 | Sold | $820,000 | +2.5% | $334 / Sq Ft |
| 07/03/2025 07/03/25 | For Sale | $799,999 | +74.5% | $326 / Sq Ft |
| 03/27/2020 03/27/20 | Sold | $458,437 | -1.7% | $188 / Sq Ft |
| 01/18/2020 01/18/20 | Pending | -- | -- | -- |
| 01/10/2020 01/10/20 | Price Changed | $466,437 | +1.1% | $191 / Sq Ft |
| 09/12/2019 09/12/19 | Price Changed | $461,437 | +1.1% | $189 / Sq Ft |
| 08/30/2019 08/30/19 | For Sale | $456,437 | -- | $187 / Sq Ft |
Tax History Compared to Growth
Agents Affiliated with this Home
-
Julie Palladino

Seller's Agent in 2025
Julie Palladino
HomeSmart Coastal Realty
(321) 408-1225
6 in this area
81 Total Sales
-
Shane Burgman

Buyer's Agent in 2025
Shane Burgman
Real Broker LLC
(321) 408-0200
20 in this area
284 Total Sales
-
N
Seller's Agent in 2020
Non-Member Non-Member Out Of Area
Non-MLS or Out of Area
-
Connie Hayes

Buyer's Agent in 2020
Connie Hayes
Ellingson Properties
(321) 543-7670
7 in this area
61 Total Sales
Map
Source: Space Coast MLS (Space Coast Association of REALTORS®)
MLS Number: 1050742
- 847 Kerry Downs Cir
- 626 Sugarwood Way
- 820 Kerry Downs Cir
- 643 Woodbridge Dr
- 227 Augusta Way
- 219 Augusta Way
- 212 Augusta Way
- 656 Jubilee St
- 480 Prestwick Ct
- 246 Country Club Dr
- 153 Augusta Way
- 216 Country Club Dr
- 145 Augusta Way
- 763 Green Valley Ln
- 725 Pine Island Dr
- 733 Spring Valley Dr
- 716 Endicott Rd
- 205 Country Club Dr
- 757 Spring Valley Dr
- 195 Country Club Dr






