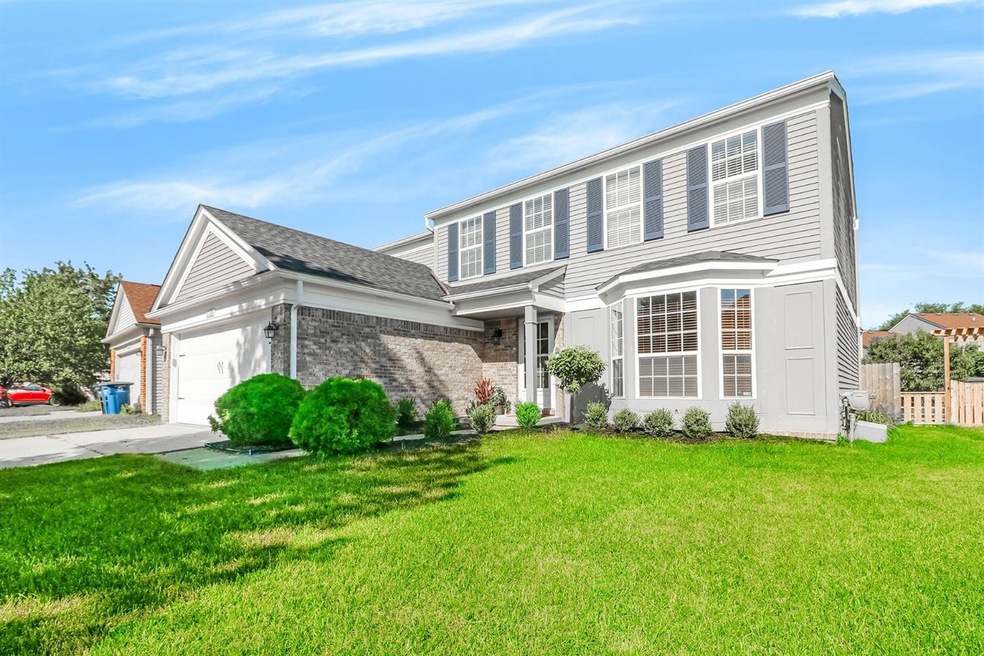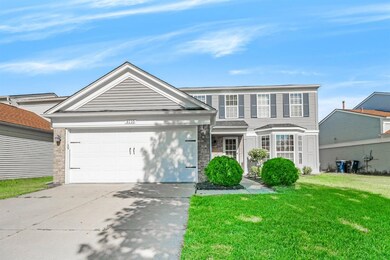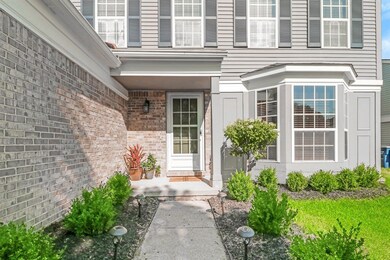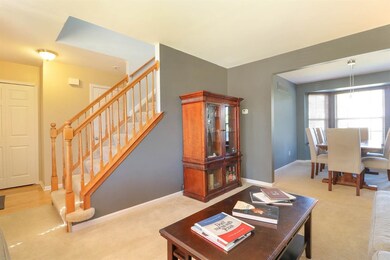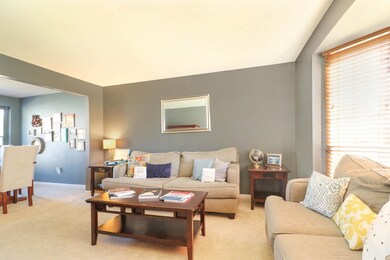
3110 Ailsa Craig Dr Ann Arbor, MI 48108
Southeast Ann Arbor NeighborhoodHighlights
- Colonial Architecture
- Recreation Room
- Wood Flooring
- Huron High School Rated A+
- Vaulted Ceiling
- 2-minute walk to Turnberry Park
About This Home
As of September 2018This remodeled Turnberry colonial is ready for you to move right in! Enjoy fresh paint, window treatments, and light fixtures. The open floorplan on the main level is great for entertaining, and there is plenty of light from bay windows in the formal living and dining rooms. The eat-in kitchen has newer SS appliances, granite counters, and a durable new bamboo floor. Doorwall leads to backyard, which the current owners have transformed into an urban oasis! The fenced yard has new trees, solar lighting, and a convenient stone patio. Behind the attached two-car garage is a cozy family room with fireplace. Upstairs you can retreat to the master suite with WIC and private full bath. Three additional bright bedrooms share a full bathroom on the upper level. The basement is ready for your finish finishing touches to make it the perfect recreation room or spacious office (or both!). Enjoy the worry-free new roof (2016) and alarm system. Turnberry residents are within walking distance of a variety of shops, restaurants, parks, and the bus line. Convenient commuting to downtown AA, U of M, EMU, and beyond with the nearby highways. Don't miss this one!, Primary Bath, Rec Room: Space
Last Agent to Sell the Property
Real Estate One Inc License #6506037173 Listed on: 07/20/2018

Home Details
Home Type
- Single Family
Est. Annual Taxes
- $4,952
Year Built
- Built in 1993
Lot Details
- 6,534 Sq Ft Lot
- Lot Dimensions are 68.00' x 98.00'
- Property is zoned R1D, R1D
Parking
- 2 Car Attached Garage
- Garage Door Opener
Home Design
- Colonial Architecture
- Brick Exterior Construction
- Vinyl Siding
Interior Spaces
- 1,936 Sq Ft Home
- 2-Story Property
- Vaulted Ceiling
- Ceiling Fan
- 1 Fireplace
- Window Treatments
- Living Room
- Recreation Room
- Basement Fills Entire Space Under The House
Kitchen
- Eat-In Kitchen
- Oven
- Range
- Microwave
- Dishwasher
- Disposal
Flooring
- Wood
- Carpet
Bedrooms and Bathrooms
- 4 Bedrooms
Laundry
- Dryer
- Washer
Schools
- Scarlett Middle School
- Huron High School
Utilities
- Forced Air Heating and Cooling System
- Heating System Uses Natural Gas
- Cable TV Available
Community Details
- No Home Owners Association
Ownership History
Purchase Details
Home Financials for this Owner
Home Financials are based on the most recent Mortgage that was taken out on this home.Purchase Details
Home Financials for this Owner
Home Financials are based on the most recent Mortgage that was taken out on this home.Purchase Details
Home Financials for this Owner
Home Financials are based on the most recent Mortgage that was taken out on this home.Purchase Details
Purchase Details
Purchase Details
Purchase Details
Purchase Details
Home Financials for this Owner
Home Financials are based on the most recent Mortgage that was taken out on this home.Purchase Details
Purchase Details
Similar Homes in Ann Arbor, MI
Home Values in the Area
Average Home Value in this Area
Purchase History
| Date | Type | Sale Price | Title Company |
|---|---|---|---|
| Warranty Deed | $280,000 | Ata National Title Group Llc | |
| Warranty Deed | $220,000 | Devon Title Agency | |
| Deed | $191,000 | Parks Title | |
| Quit Claim Deed | -- | None Available | |
| Sheriffs Deed | $173,981 | None Available | |
| Sheriffs Deed | $161,465 | None Available | |
| Quit Claim Deed | -- | -- | |
| Warranty Deed | $223,000 | Liberty Title Agency | |
| Interfamily Deed Transfer | -- | None Available | |
| Deed | $136,115 | -- |
Mortgage History
| Date | Status | Loan Amount | Loan Type |
|---|---|---|---|
| Open | $266,000 | New Conventional | |
| Previous Owner | $224,000 | Stand Alone Refi Refinance Of Original Loan | |
| Previous Owner | $211,029 | FHA | |
| Previous Owner | $175,000 | New Conventional | |
| Previous Owner | $152,800 | New Conventional | |
| Previous Owner | $166,250 | Fannie Mae Freddie Mac | |
| Previous Owner | $33,000 | Credit Line Revolving | |
| Previous Owner | $189,500 | Unknown |
Property History
| Date | Event | Price | Change | Sq Ft Price |
|---|---|---|---|---|
| 09/20/2018 09/20/18 | Sold | $280,000 | -9.7% | $145 / Sq Ft |
| 09/20/2018 09/20/18 | Pending | -- | -- | -- |
| 07/20/2018 07/20/18 | For Sale | $310,000 | +40.9% | $160 / Sq Ft |
| 09/24/2014 09/24/14 | Sold | $220,000 | 0.0% | $114 / Sq Ft |
| 07/18/2014 07/18/14 | Pending | -- | -- | -- |
| 06/13/2014 06/13/14 | For Sale | $219,900 | +15.1% | $114 / Sq Ft |
| 06/12/2013 06/12/13 | Sold | $191,000 | +3.3% | $99 / Sq Ft |
| 05/03/2013 05/03/13 | Pending | -- | -- | -- |
| 01/31/2013 01/31/13 | For Sale | $184,900 | -- | $96 / Sq Ft |
Tax History Compared to Growth
Tax History
| Year | Tax Paid | Tax Assessment Tax Assessment Total Assessment is a certain percentage of the fair market value that is determined by local assessors to be the total taxable value of land and additions on the property. | Land | Improvement |
|---|---|---|---|---|
| 2025 | $7,862 | $201,100 | $0 | $0 |
| 2024 | $7,321 | $193,600 | $0 | $0 |
| 2023 | $6,750 | $175,600 | $0 | $0 |
| 2022 | $7,356 | $159,900 | $0 | $0 |
| 2021 | $7,183 | $159,700 | $0 | $0 |
| 2020 | $7,037 | $147,600 | $0 | $0 |
| 2019 | $6,697 | $135,500 | $135,500 | $0 |
| 2018 | $5,053 | $122,300 | $0 | $0 |
| 2017 | $4,915 | $115,000 | $0 | $0 |
| 2016 | $4,245 | $98,294 | $0 | $0 |
| 2015 | $4,256 | $98,000 | $0 | $0 |
| 2014 | $4,256 | $85,700 | $0 | $0 |
| 2013 | -- | $85,700 | $0 | $0 |
Agents Affiliated with this Home
-

Seller's Agent in 2018
Alex Milshteyn
Real Estate One Inc
(734) 417-3560
20 in this area
1,148 Total Sales
-

Buyer's Agent in 2018
Martin Bouma
Keller Williams Ann Arbor Mrkt
(734) 761-3060
7 in this area
788 Total Sales
-
N
Buyer's Agent in 2014
No Member
Non Member Sales
-
D
Seller's Agent in 2013
Dan Tashjian
Howard Hanna Real Estate
-
Z
Seller Co-Listing Agent in 2013
Zachary Mohler
Real Estate One Inc
(734) 657-2043
38 Total Sales
Map
Source: Southwestern Michigan Association of REALTORS®
MLS Number: 23101573
APN: 12-11-102-045
- 3059 Ailsa Craig Dr
- 3012 Turnberry Ln
- 3084 Charing Cross Rd
- 2839 Whitewood St
- 3005 Fernwood Ave Unit 103
- 3001 Fernwood Ave Unit 202
- 2834 Pittsfield Blvd
- 3325 Packard St
- 2707 Brandywine Dr
- 3385 Williamsburg Rd
- 3120 Lorraine St
- 2637 Pittsfield Blvd
- 3146 Wolverine Dr
- 3145 Platt Rd
- 3061 Williamsburg Rd
- 3022 Wolverine Dr
- 2671 Maplewood Ave
- 3417 Edgewood Dr
- 4445 Packard St
- 2514 Carlton Dr
