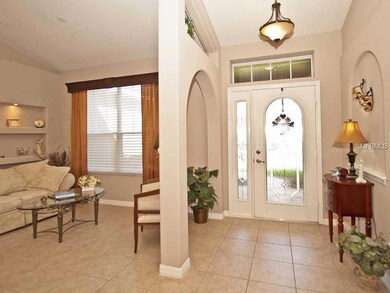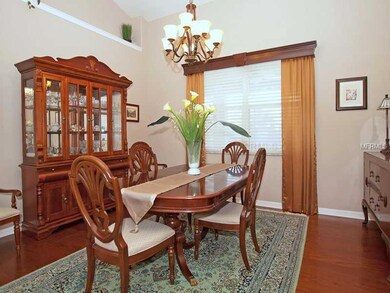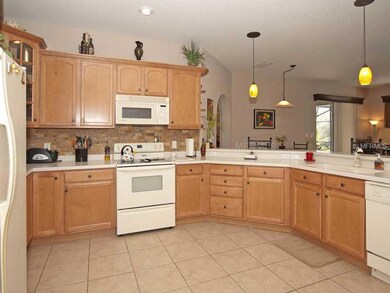
3110 Bulkley Place Eustis, FL 32726
Highlights
- Access To Chain Of Lakes
- Lake View
- Family Room with Fireplace
- Indoor Pool
- Contemporary Architecture
- Cathedral Ceiling
About This Home
As of June 2020It will be 'love at first sight' as you pull up to this elegant custom built pool home accented with stacked stone, pavers on driveway/walkway, and pristine landscaping. A former Parade of Homes winner, this 4/2 home features an open, split floor plan including formal Living and Dining Rooms, plus a Family Room. Enjoy beautiful yet low maintenance tile and hardwood floors throughout the home with carpet in 3 of the 4 Bedrooms. Updated, custom window treatments frame the windows and sliding doors which provide a pleasing view of the covered lanai and pool which has a self-cleaning salt-water system and removable child guard fencing. The Kitchen boasts stunning wood maple cabinets, a wonderful breakfast bar and a large closet pantry. Updated Kitchen features include a stone backsplash and pendant lights. The Kitchen and Family Room are open to each other and are the heart of this home. A stacked stone wood burning fireplace beckons you to 'cozy up' on the sofa with your family for game night. The Master Suite is well appointed including a large room with glass door to the pool plus a private Bath with his and her sinks, dressing areas, walk-in closets, garden tub and large shower. Relax or entertain on the covered lanai and enjoy the pool! The garage alsohas been upgraded with a work bench and extensive storage cabinetry. Take a short stroll through the neighborhood to the community dock and watch spectacular sunset views from Lake Eustis!
Last Agent to Sell the Property
ERA GRIZZARD REAL ESTATE License #3118600 Listed on: 03/02/2013

Home Details
Home Type
- Single Family
Est. Annual Taxes
- $2,328
Year Built
- Built in 2004
Lot Details
- 0.29 Acre Lot
- Lot Dimensions are 100x125
- North Facing Home
- Mature Landscaping
- Gentle Sloping Lot
- Irrigation
HOA Fees
- $38 Monthly HOA Fees
Parking
- 2 Car Attached Garage
- Garage Door Opener
Home Design
- Contemporary Architecture
- Slab Foundation
- Shingle Roof
- Block Exterior
- Stone Siding
- Stucco
Interior Spaces
- 2,312 Sq Ft Home
- Tray Ceiling
- Cathedral Ceiling
- Ceiling Fan
- Wood Burning Fireplace
- Blinds
- Sliding Doors
- Entrance Foyer
- Family Room with Fireplace
- Family Room Off Kitchen
- Separate Formal Living Room
- Formal Dining Room
- Inside Utility
- Lake Views
- Attic
Kitchen
- Oven
- Range
- Microwave
- Dishwasher
- Solid Surface Countertops
- Solid Wood Cabinet
Flooring
- Wood
- Carpet
- Ceramic Tile
Bedrooms and Bathrooms
- 4 Bedrooms
- Split Bedroom Floorplan
- Walk-In Closet
- 2 Full Bathrooms
Laundry
- Laundry in unit
- Dryer
- Washer
Home Security
- Security System Owned
- Fire and Smoke Detector
Pool
- Indoor Pool
- Screened Pool
- Spa
- Fence Around Pool
- Pool Tile
- Auto Pool Cleaner
Outdoor Features
- Access To Chain Of Lakes
- Limited Water Access
Utilities
- Central Heating and Cooling System
- Heat Pump System
- Electric Water Heater
- Septic Tank
- High Speed Internet
- Cable TV Available
Community Details
- Westgate Ph Ii Subdivision
- The community has rules related to deed restrictions, fencing
- Planned Unit Development
Listing and Financial Details
- Visit Down Payment Resource Website
- Tax Lot 04400
- Assessor Parcel Number 33-18-26-060500004400
Ownership History
Purchase Details
Home Financials for this Owner
Home Financials are based on the most recent Mortgage that was taken out on this home.Purchase Details
Home Financials for this Owner
Home Financials are based on the most recent Mortgage that was taken out on this home.Purchase Details
Home Financials for this Owner
Home Financials are based on the most recent Mortgage that was taken out on this home.Purchase Details
Home Financials for this Owner
Home Financials are based on the most recent Mortgage that was taken out on this home.Similar Homes in Eustis, FL
Home Values in the Area
Average Home Value in this Area
Purchase History
| Date | Type | Sale Price | Title Company |
|---|---|---|---|
| Warranty Deed | $314,900 | Attorney | |
| Warranty Deed | $235,000 | None Available | |
| Warranty Deed | $210,000 | None Available | |
| Warranty Deed | $248,600 | -- |
Mortgage History
| Date | Status | Loan Amount | Loan Type |
|---|---|---|---|
| Open | $30,000 | New Conventional | |
| Open | $299,155 | New Conventional | |
| Previous Owner | $188,000 | New Conventional | |
| Previous Owner | $210,000 | VA | |
| Previous Owner | $100,000 | Credit Line Revolving | |
| Previous Owner | $172,300 | Credit Line Revolving |
Property History
| Date | Event | Price | Change | Sq Ft Price |
|---|---|---|---|---|
| 06/23/2020 06/23/20 | Sold | $314,900 | 0.0% | $136 / Sq Ft |
| 05/04/2020 05/04/20 | Pending | -- | -- | -- |
| 04/22/2020 04/22/20 | For Sale | $314,900 | 0.0% | $136 / Sq Ft |
| 03/08/2020 03/08/20 | Pending | -- | -- | -- |
| 03/06/2020 03/06/20 | For Sale | $314,900 | +34.0% | $136 / Sq Ft |
| 05/31/2013 05/31/13 | Sold | $235,000 | -5.1% | $102 / Sq Ft |
| 05/07/2013 05/07/13 | Pending | -- | -- | -- |
| 04/30/2013 04/30/13 | Price Changed | $247,500 | -1.0% | $107 / Sq Ft |
| 03/01/2013 03/01/13 | For Sale | $250,000 | -- | $108 / Sq Ft |
Tax History Compared to Growth
Tax History
| Year | Tax Paid | Tax Assessment Tax Assessment Total Assessment is a certain percentage of the fair market value that is determined by local assessors to be the total taxable value of land and additions on the property. | Land | Improvement |
|---|---|---|---|---|
| 2025 | $4,429 | $279,740 | -- | -- |
| 2024 | $4,429 | $279,740 | -- | -- |
| 2023 | $4,429 | $263,690 | $0 | $0 |
| 2022 | $4,364 | $256,010 | $0 | $0 |
| 2021 | $4,200 | $248,556 | $0 | $0 |
| 2020 | $2,742 | $170,604 | $0 | $0 |
| 2019 | $2,701 | $166,769 | $0 | $0 |
| 2018 | $2,588 | $163,660 | $0 | $0 |
| 2017 | $2,530 | $160,294 | $0 | $0 |
| 2016 | $2,497 | $156,998 | $0 | $0 |
| 2015 | $2,538 | $155,907 | $0 | $0 |
| 2014 | $2,527 | $154,670 | $0 | $0 |
Agents Affiliated with this Home
-
Lynn Haynes

Seller's Agent in 2020
Lynn Haynes
MORRIS REALTY AND INVESTMENTS
(352) 516-0903
27 in this area
72 Total Sales
-
Loretta Maimone

Seller's Agent in 2013
Loretta Maimone
ERA GRIZZARD REAL ESTATE
(352) 455-4541
23 in this area
337 Total Sales
-
Tammy King, PA

Buyer's Agent in 2013
Tammy King, PA
ERA GRIZZARD REAL ESTATE
(352) 408-3548
1 in this area
62 Total Sales
Map
Source: Stellar MLS
MLS Number: G4692317
APN: 33-18-26-0605-000-04400
- 3141 Brighton Rd
- 3030 Brighton Rd
- 3130 Indian Trail
- 2930 Westgate Dr
- 3011 Indian Trail
- 1981 Longhorn St
- 3032 Zander Dr
- 2424 Plumadore Dr
- 225 Temple Cir
- 3129 Spicer Ave
- 2572 Limerick Cir
- 2710 W County Road 44
- 2011 Oakbend Dr
- 2717 Bayview Dr
- 2647 Lake Landing Blvd
- 2711 Bayview Dr
- 13820 Adams St
- 2705 Bayview Dr
- 111 Cardinal Ln
- 14325 Golden View Dr






