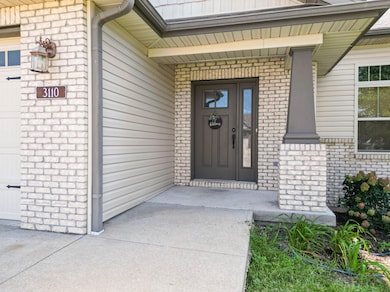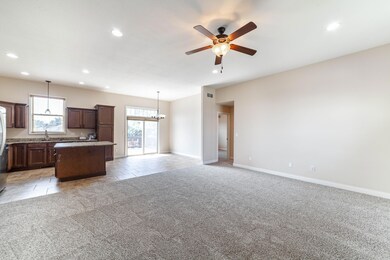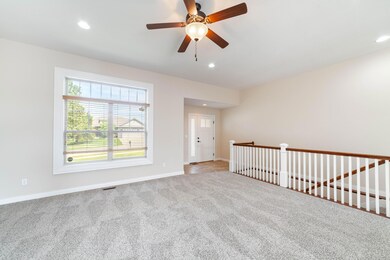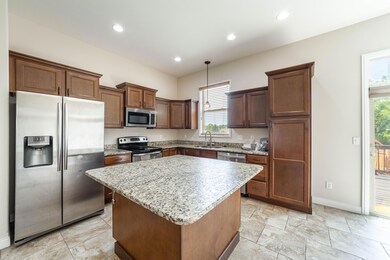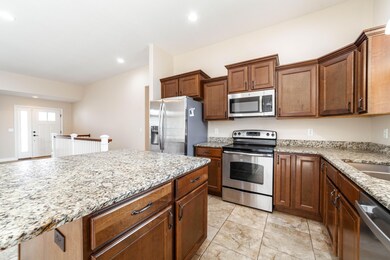
3110 Cannery Row Ct Columbia, MO 65202
Monterey Hills NeighborhoodEstimated payment $2,761/month
Highlights
- Deck
- Recreation Room
- Granite Countertops
- Smithton Middle School Rated A-
- Ranch Style House
- First Floor Utility Room
About This Home
Stunning Ranch Walkout in Monterey Hills! This beautiful five bedroom, three bathroom home is perfectly situated on a desirable corner lot. The open-concept kitchen boasts stainless steel appliances, a spacious island, and seamless flow into the living and dining areas—ideal for entertaining. The main level features a luxurious master suite, two additional guest bedrooms, and a full bathroom. Downstairs, you'll love the inviting lower level, complete with a cozy fireplace, a stylish wet bar, and a generous living space. The basement also includes two spacious bedrooms, a full bathroom, and a large John Deere room for extra storage or workspace. Conveniently located with easy access to I-70, this home offers the perfect blend of comfort, style, and accessibility.
Home Details
Home Type
- Single Family
Est. Annual Taxes
- $2,949
Year Built
- Built in 2012
Lot Details
- Lot Dimensions are 76.21 x 165.5
- North Facing Home
- Property is Fully Fenced
- Lot Has A Rolling Slope
HOA Fees
- $8 Monthly HOA Fees
Parking
- 2 Car Attached Garage
- Garage on Main Level
- Garage Door Opener
Home Design
- Ranch Style House
- Traditional Architecture
- Brick Veneer
- Concrete Foundation
- Poured Concrete
- Architectural Shingle Roof
- Vinyl Construction Material
Interior Spaces
- Wet Bar
- Ceiling Fan
- Paddle Fans
- Gas Fireplace
- Vinyl Clad Windows
- Family Room with Fireplace
- Living Room
- Breakfast Room
- Open Floorplan
- Recreation Room
- First Floor Utility Room
- Utility Room
- Partially Finished Basement
- Interior Basement Entry
- Fire and Smoke Detector
Kitchen
- Eat-In Kitchen
- Electric Cooktop
- Microwave
- Dishwasher
- Granite Countertops
- Disposal
Flooring
- Carpet
- Tile
Bedrooms and Bathrooms
- 5 Bedrooms
- Walk-In Closet
- Bathroom on Main Level
- 3 Full Bathrooms
Laundry
- Laundry on main level
- Washer and Dryer Hookup
Outdoor Features
- Deck
- Patio
- Front Porch
Schools
- West Boulevard Elementary School
- West Middle School
- Hickman High School
Utilities
- Forced Air Heating and Cooling System
- Heating System Uses Natural Gas
- Cable TV Available
Community Details
- Monterey Hills Subdivision
Listing and Financial Details
- Assessor Parcel Number 1620100100430001
Map
Home Values in the Area
Average Home Value in this Area
Tax History
| Year | Tax Paid | Tax Assessment Tax Assessment Total Assessment is a certain percentage of the fair market value that is determined by local assessors to be the total taxable value of land and additions on the property. | Land | Improvement |
|---|---|---|---|---|
| 2024 | $2,974 | $44,080 | $6,840 | $37,240 |
| 2023 | $2,949 | $44,080 | $6,840 | $37,240 |
| 2022 | $2,833 | $42,389 | $6,840 | $35,549 |
| 2021 | $2,838 | $42,389 | $6,840 | $35,549 |
| 2020 | $2,904 | $40,755 | $6,840 | $33,915 |
| 2019 | $2,904 | $40,755 | $6,840 | $33,915 |
| 2018 | $2,925 | $0 | $0 | $0 |
| 2017 | $2,884 | $40,755 | $6,840 | $33,915 |
| 2016 | $2,884 | $40,755 | $6,840 | $33,915 |
| 2015 | $2,649 | $40,755 | $6,840 | $33,915 |
| 2014 | $2,657 | $40,755 | $6,840 | $33,915 |
Property History
| Date | Event | Price | Change | Sq Ft Price |
|---|---|---|---|---|
| 04/07/2025 04/07/25 | Pending | -- | -- | -- |
| 04/03/2025 04/03/25 | For Sale | $450,000 | +42.9% | $152 / Sq Ft |
| 10/26/2020 10/26/20 | Sold | -- | -- | -- |
| 09/23/2020 09/23/20 | Pending | -- | -- | -- |
| 09/18/2020 09/18/20 | For Sale | $315,000 | +14.5% | $106 / Sq Ft |
| 04/29/2019 04/29/19 | Sold | -- | -- | -- |
| 03/31/2019 03/31/19 | Pending | -- | -- | -- |
| 03/22/2019 03/22/19 | For Sale | $275,000 | +7.0% | $93 / Sq Ft |
| 04/12/2013 04/12/13 | Sold | -- | -- | -- |
| 03/11/2013 03/11/13 | Pending | -- | -- | -- |
| 02/13/2013 02/13/13 | For Sale | $257,000 | -- | $93 / Sq Ft |
Deed History
| Date | Type | Sale Price | Title Company |
|---|---|---|---|
| Warranty Deed | -- | Boone Central Title Company | |
| Warranty Deed | -- | Boone Central Title Company | |
| Warranty Deed | -- | Boone Central Title Company |
Mortgage History
| Date | Status | Loan Amount | Loan Type |
|---|---|---|---|
| Open | $315,000 | New Conventional | |
| Previous Owner | $222,400 | New Conventional | |
| Previous Owner | $220,000 | New Conventional | |
| Previous Owner | $219,000 | New Conventional | |
| Previous Owner | $217,484 | Stand Alone Refi Refinance Of Original Loan |
Similar Homes in Columbia, MO
Source: Columbia Board of REALTORS®
MLS Number: 426112
APN: 16-201-00-10-043-00-01
- 2205 Sunflower St
- 2701 Poppy Way
- 2319 Tulip Ct
- 0000 Barberry Ave
- 1801 Rose Dr
- 1603 Woodmoor Ct
- 1507 Barnwood Dr
- 1503 Grayson Dr
- 1580 N Dawn Dr
- 812 Napa Dr
- 3912 Tolarian Dr
- 1307 Park de Ville Place
- 1607 Park de Ville Place
- 903 Park de Ville Place
- 900 Napa Ct
- 4000 W Worley St Unit 2
- 4004 W Worley St Unit 304
- 4004 W Worley St Unit 204
- 4006 W Worley St Unit 207
- 4006 W Worley St Unit 106

