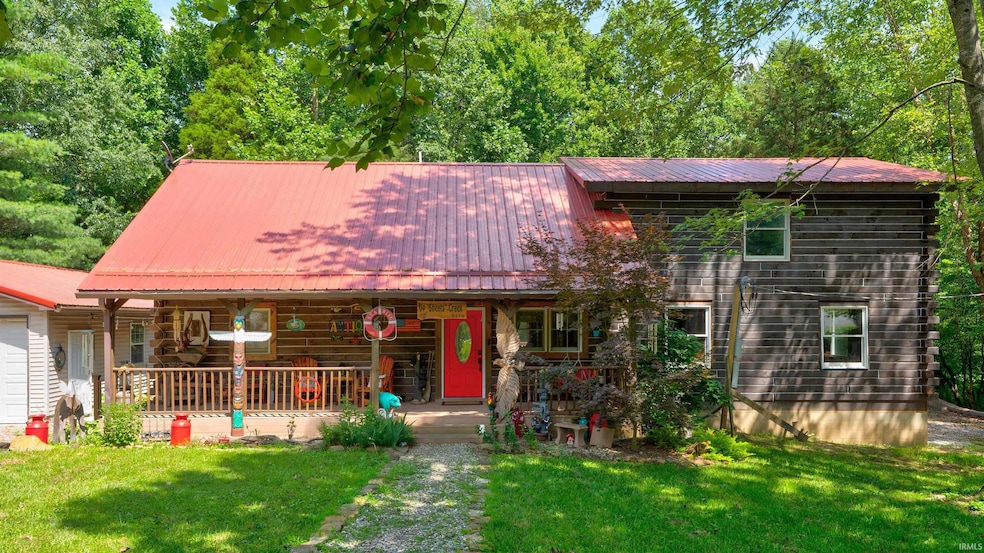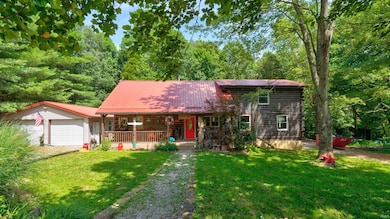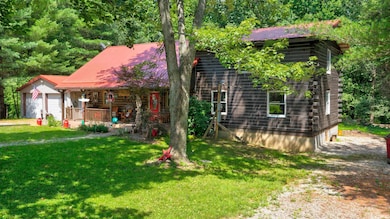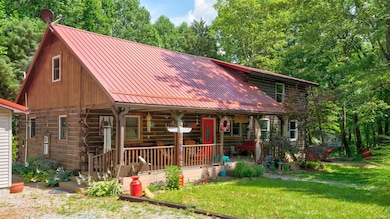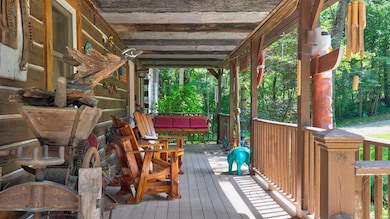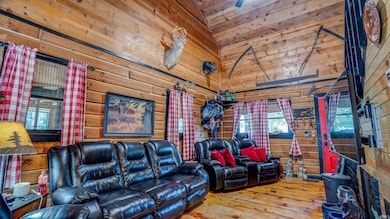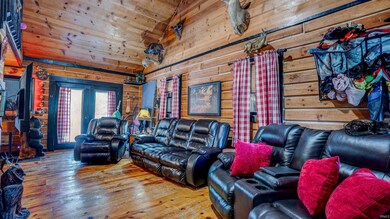3110 Chigger Ridge Rd Birdseye, IN 47513
Estimated payment $2,077/month
Highlights
- 2 Car Detached Garage
- Lot Has A Rolling Slope
- Cabin
- Central Air
- Wood Siding
About This Home
Escape to your private log cabin retreat, just minutes from the main gate of Patoka Lake! This charming 2-bedroom, 2-bathroom home offers the perfect blend of rustic appeal and modern convenience. You'll enjoy endless hot water with a tankless water heater installed 2024, and stay comfortable year-round with a new heat and air unit installed in 2024. The kitchen is a delight, boasting granite countertops and new appliances from 2024, including a dishwasher, stove, and refrigerator. Furthermore, a new, unfinished addition with 1100 sq ft provides incredible potential, featuring two rooms below and one large room above—a true blank canvas ready for your personal touch and design ideas! Step outside to a beautiful large front porch, and around back, you'll find a spacious deck perfect for entertaining, enveloped by trees and teeming with nature and local wildlife. A two-car garage offers ample space for vehicles and storage, and you'll find an additional room just off the garage, perfect for a home office, den, or whatever your heart desires. With plenty of parking and easy turn-around access, convenience is key. Don't miss this unique opportunity to own a beautiful log cabin with fantastic updates and endless possibilities, all in a prime location near Patoka Lake!
Listing Agent
Key Associates Signature Realty Brokerage Phone: 812-671-4948 Listed on: 07/02/2025
Home Details
Home Type
- Single Family
Est. Annual Taxes
- $1,855
Year Built
- Built in 1992
Lot Details
- 0.75 Acre Lot
- Lot Dimensions are 231 x 143
- Lot Has A Rolling Slope
Parking
- 2 Car Detached Garage
- Off-Street Parking
Home Design
- Cabin
- Metal Roof
- Wood Siding
Interior Spaces
- 1.5-Story Property
- Crawl Space
Bedrooms and Bathrooms
- 2 Bedrooms
- 2 Full Bathrooms
Schools
- South Crawford Elementary School
- Crawford County Middle School
- Crawford County High School
Utilities
- Central Air
Listing and Financial Details
- Assessor Parcel Number 13-01-32-324-001.001-009
Map
Home Values in the Area
Average Home Value in this Area
Tax History
| Year | Tax Paid | Tax Assessment Tax Assessment Total Assessment is a certain percentage of the fair market value that is determined by local assessors to be the total taxable value of land and additions on the property. | Land | Improvement |
|---|---|---|---|---|
| 2024 | $2,224 | $221,800 | $23,400 | $198,400 |
| 2023 | $2,008 | $200,200 | $23,400 | $176,800 |
| 2022 | $1,546 | $154,000 | $23,400 | $130,600 |
| 2021 | $1,382 | $137,400 | $23,400 | $114,000 |
| 2020 | $1,158 | $115,000 | $21,600 | $93,400 |
| 2019 | $1,100 | $109,200 | $21,600 | $87,600 |
| 2018 | $2,098 | $104,700 | $21,600 | $83,100 |
| 2017 | $1,734 | $86,500 | $21,600 | $64,900 |
| 2016 | $1,737 | $86,700 | $21,600 | $65,100 |
| 2014 | $1,721 | $85,900 | $21,600 | $64,300 |
| 2013 | $1,721 | $84,600 | $21,600 | $63,000 |
Property History
| Date | Event | Price | List to Sale | Price per Sq Ft |
|---|---|---|---|---|
| 09/08/2025 09/08/25 | Price Changed | $364,900 | -2.7% | $335 / Sq Ft |
| 07/02/2025 07/02/25 | For Sale | $375,000 | -- | $345 / Sq Ft |
Purchase History
| Date | Type | Sale Price | Title Company |
|---|---|---|---|
| Grant Deed | $115,099 | Attorney Only |
Mortgage History
| Date | Status | Loan Amount | Loan Type |
|---|---|---|---|
| Open | $113,960 | Construction |
Source: Indiana Regional MLS
MLS Number: 202525839
APN: 130132324001001009
- 3167 N Happy Hollow Rd
- 3090 N Shamrock Ln
- 2905 N Dillard Rd (Lot 503)
- 2905 N Dillard Rd Unit 73
- 3331 N Shamrock Ln
- 3391 N Cedar Gap Ln
- 3346 Indian Cove Rd
- 3583 Bluff Rd
- 10510 Deer Dr
- 8888 W Redear Rd
- 8034 W Sturm Hill Rd
- 9469 W Sinclair Rd
- 2304 N Sleepy Hollow
- 2490 N Dogwood Cir
- 7188 W Gilliatt Grove
- 0 W Pedora School Rd Unit 2025012305
- 0 N Lakeview Dr
- Smiths Reserve W Co Road 1025 S
- off Indiana 164
- 7333 W Newton Stewart Rd
