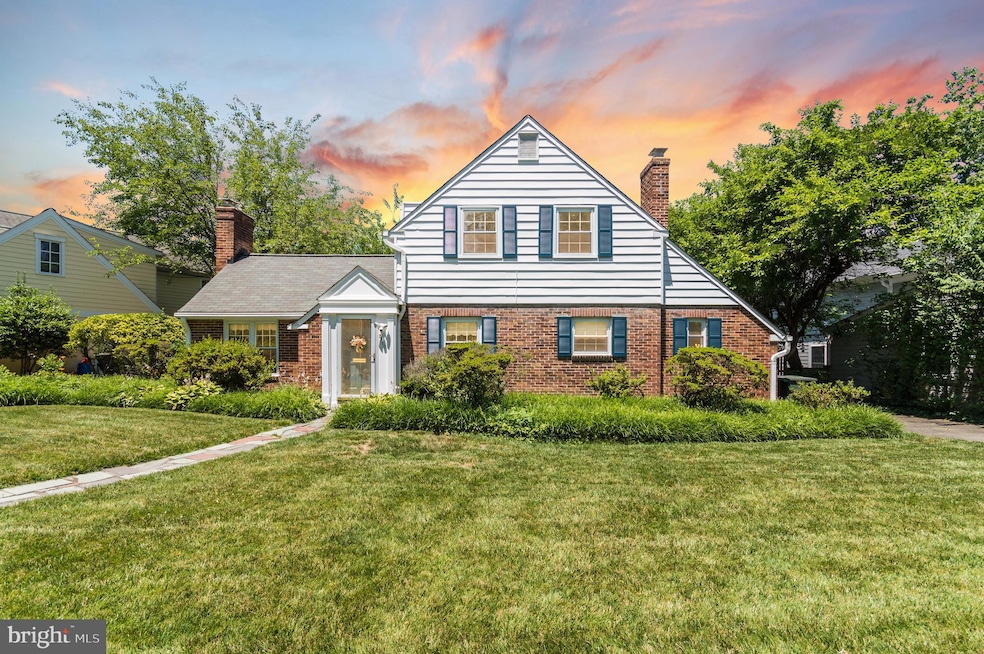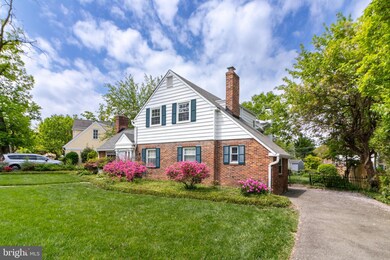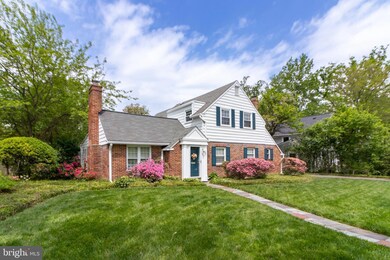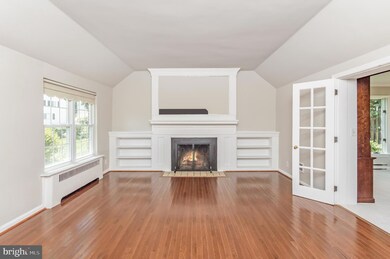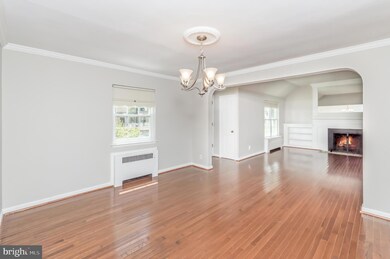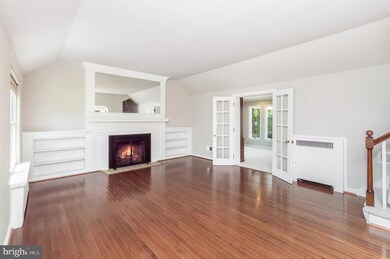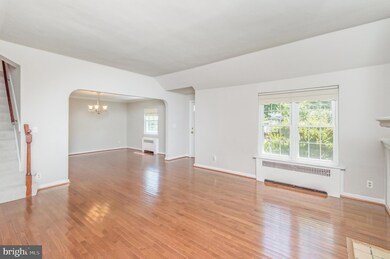
3110 Circle Hill Rd Alexandria, VA 22305
Beverly Hills NeighborhoodHighlights
- Colonial Architecture
- Wood Flooring
- Attic
- Traditional Floor Plan
- <<bathWithWhirlpoolToken>>
- 2 Fireplaces
About This Home
As of October 2024This Charming Colonial in the much sought after Beverly Hills Neighborhood has been just redone. This 2465 sq./ft. home includes 3 bedrooms, 3 baths, an Eat-in Kitchen adjacent to the family room and Library for working home. Enjoy the beautiful back yard from the Library or family room. This home comes with a brick patio, pergola and extensive landscaping for outdoor living. This home was loved and cared for and includes an updated kitchen with stainless appliances, granite counters, and updated flooring and carpet throughout.
Last Agent to Sell the Property
Samson Properties License #0225242669 Listed on: 06/25/2024

Home Details
Home Type
- Single Family
Est. Annual Taxes
- $14,810
Year Built
- Built in 1937 | Remodeled in 1987
Lot Details
- 10,019 Sq Ft Lot
- Property is Fully Fenced
- Landscaped
- Sprinkler System
- Property is zoned R 8
Home Design
- Colonial Architecture
- Brick Exterior Construction
Interior Spaces
- 2,465 Sq Ft Home
- Property has 2 Levels
- Traditional Floor Plan
- Ceiling Fan
- Skylights
- Recessed Lighting
- 2 Fireplaces
- Wood Burning Fireplace
- Fireplace Mantel
- Gas Fireplace
- Double Hung Windows
- Atrium Windows
- Sliding Doors
- Six Panel Doors
- Family Room Off Kitchen
- Living Room
- Combination Kitchen and Dining Room
- Den
- Attic
Kitchen
- Breakfast Area or Nook
- Eat-In Kitchen
- <<OvenToken>>
- <<microwave>>
- Ice Maker
- Dishwasher
- Kitchen Island
- Upgraded Countertops
- Disposal
Flooring
- Wood
- Carpet
Bedrooms and Bathrooms
- 3 Bedrooms
- <<bathWithWhirlpoolToken>>
Laundry
- Laundry on main level
- Dryer
- Washer
Parking
- 2 Parking Spaces
- 2 Driveway Spaces
- Off-Street Parking
Outdoor Features
- Patio
- Storage Shed
Schools
- George Mason Elementary School
- Francis C. Hammond Middle School
- Alexandria City High School
Utilities
- Forced Air Heating and Cooling System
- Heating System Uses Natural Gas
- Natural Gas Water Heater
Community Details
- No Home Owners Association
- Beverly Hills Subdivision
Listing and Financial Details
- Tax Lot 10
- Assessor Parcel Number 16194500
Ownership History
Purchase Details
Home Financials for this Owner
Home Financials are based on the most recent Mortgage that was taken out on this home.Similar Homes in Alexandria, VA
Home Values in the Area
Average Home Value in this Area
Purchase History
| Date | Type | Sale Price | Title Company |
|---|---|---|---|
| Deed | $1,300,000 | Commonwealth Land Title |
Mortgage History
| Date | Status | Loan Amount | Loan Type |
|---|---|---|---|
| Open | $1,168,700 | New Conventional | |
| Previous Owner | $100,000 | Stand Alone Refi Refinance Of Original Loan | |
| Previous Owner | $75,000 | Credit Line Revolving |
Property History
| Date | Event | Price | Change | Sq Ft Price |
|---|---|---|---|---|
| 10/31/2024 10/31/24 | Sold | $1,300,000 | -12.6% | $527 / Sq Ft |
| 10/03/2024 10/03/24 | Pending | -- | -- | -- |
| 06/25/2024 06/25/24 | For Sale | $1,488,000 | -- | $604 / Sq Ft |
Tax History Compared to Growth
Tax History
| Year | Tax Paid | Tax Assessment Tax Assessment Total Assessment is a certain percentage of the fair market value that is determined by local assessors to be the total taxable value of land and additions on the property. | Land | Improvement |
|---|---|---|---|---|
| 2025 | $15,627 | $1,342,298 | $741,757 | $600,541 |
| 2024 | $15,627 | $1,304,889 | $720,151 | $584,738 |
| 2023 | $13,914 | $1,253,485 | $692,453 | $561,032 |
| 2022 | $13,078 | $1,178,197 | $650,313 | $527,884 |
| 2021 | $12,122 | $1,092,066 | $608,172 | $483,894 |
| 2020 | $6,978 | $1,032,683 | $584,782 | $447,901 |
| 2019 | $11,184 | $989,729 | $556,668 | $433,061 |
| 2018 | $10,629 | $940,588 | $535,858 | $404,730 |
| 2017 | $10,280 | $909,754 | $520,250 | $389,504 |
| 2016 | $9,762 | $909,754 | $520,250 | $389,504 |
| 2015 | $9,335 | $895,022 | $468,225 | $426,797 |
| 2014 | $9,243 | $886,218 | $449,496 | $436,722 |
Agents Affiliated with this Home
-
Earnie Gorham

Seller's Agent in 2024
Earnie Gorham
Samson Properties
(571) 437-4728
1 in this area
29 Total Sales
-
Deborah Gorham

Seller Co-Listing Agent in 2024
Deborah Gorham
Samson Properties
(703) 581-9005
1 in this area
27 Total Sales
-
Tyler Jeffrey

Buyer's Agent in 2024
Tyler Jeffrey
TTR Sotheby's International Realty
(202) 746-2319
1 in this area
301 Total Sales
-
Robert Crawford

Buyer Co-Listing Agent in 2024
Robert Crawford
TTR Sotheby's International Realty
(202) 841-6170
1 in this area
252 Total Sales
Map
Source: Bright MLS
MLS Number: VAAX2035170
APN: 014.04-13-22
- 3113 Circle Hill Rd
- 3210 Old Dominion Blvd
- 3107 Russell Rd
- 3311 Cameron Mills Rd
- 504 Kentucky Ave
- 711 N Overlook Dr
- 320 -1/2 Mansion Dr
- 3503 Norris Place
- 3010 Landover St
- 2908 Landover St
- 2923 Landover St
- 3221 Valley Dr Unit 712
- 3306 Landover St
- 233 Tennessee Ave
- 3613 Oval Dr
- 3503 Valley Dr Unit 707
- 2413 Taylor Ave
- 3300 Valley Dr
- 1604 Preston Rd
- 695 W Glebe Rd
