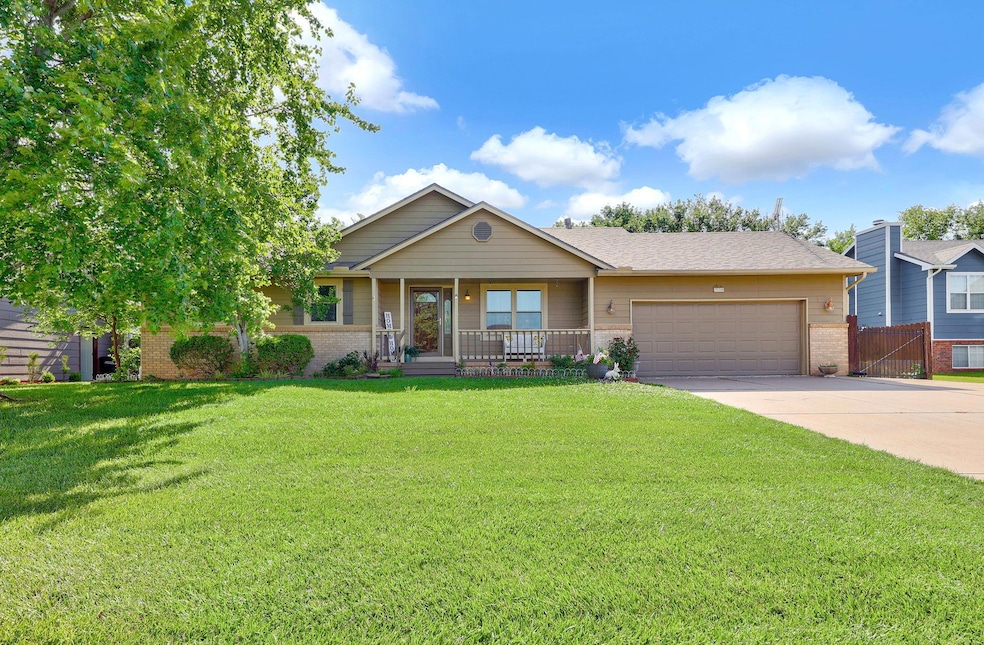
3110 Country Ln Augusta, KS 67010
Estimated payment $1,734/month
Highlights
- Community Lake
- Community Pool
- Storm Windows
- Deck
- Home Gym
- Living Room
About This Home
Welcome to this beautiful home located in Country Hills Estate Addition. Easy access to the city lake, High School, and community pool. This property features a fence in the yard with a privacy fence and a sprinkler system on a well. Home backs up to a peaceful crop field with no neighbors behind you. The main floor includes the kitchen, dining, and living room, and a spacious master bedroom with an en-suite bathroom, complete with a walk-in shower. The main floor has a total of 3 bedrooms, 2 full bathrooms, and a main floor laundry. The kitchen comes with all appliances. The basement has a large family room, a full bathroom, a bedroom, an exercise room, and lots of storage. The home includes a two-car garage with a storage shed in the backyard. The backyard has a privacy fence, a wood deck that overlooks a corn field. New Class 4 impact-resistant shingles were installed in 2024, and a newer water heater and a newer HVAC system. This home is a true gem, offering comfort, functionality, and a prime location. Don’t miss your chance to make it yours—schedule a showing today!
Listing Agent
On The Move, Inc. Brokerage Phone: 316-775-6683 License #00048893 Listed on: 07/16/2025
Home Details
Home Type
- Single Family
Est. Annual Taxes
- $3,898
Year Built
- Built in 1996
Lot Details
- 9,583 Sq Ft Lot
- Wood Fence
- Sprinkler System
HOA Fees
- $13 Monthly HOA Fees
Parking
- 2 Car Garage
Home Design
- Composition Roof
Interior Spaces
- 1-Story Property
- Ceiling Fan
- Living Room
- Combination Kitchen and Dining Room
- Home Gym
Kitchen
- Dishwasher
- Disposal
Flooring
- Carpet
- Vinyl
Bedrooms and Bathrooms
- 4 Bedrooms
- 3 Full Bathrooms
Laundry
- Laundry Room
- Laundry on main level
- 220 Volts In Laundry
Home Security
- Storm Windows
- Storm Doors
Outdoor Features
- Deck
Schools
- Augusta Schools Elementary School
- Augusta High School
Utilities
- Forced Air Heating and Cooling System
- Heating System Uses Natural Gas
- Irrigation Well
Listing and Financial Details
- Assessor Parcel Number 291-11-0-30-07-006-00-0
Community Details
Overview
- Association fees include recreation facility
- $50 HOA Transfer Fee
- Lake At Country Hills Subdivision
- Community Lake
Recreation
- Community Playground
- Community Pool
Map
Home Values in the Area
Average Home Value in this Area
Tax History
| Year | Tax Paid | Tax Assessment Tax Assessment Total Assessment is a certain percentage of the fair market value that is determined by local assessors to be the total taxable value of land and additions on the property. | Land | Improvement |
|---|---|---|---|---|
| 2025 | $39 | $26,226 | $2,351 | $23,875 |
| 2024 | $39 | $25,060 | $1,385 | $23,675 |
| 2023 | $3,660 | $23,136 | $1,385 | $21,751 |
| 2022 | $3,083 | $20,573 | $1,542 | $19,031 |
| 2021 | $3,083 | $18,768 | $1,542 | $17,226 |
| 2020 | $3,077 | $18,204 | $1,542 | $16,662 |
| 2019 | $3,083 | $17,917 | $1,542 | $16,375 |
| 2018 | $3,067 | $17,871 | $1,542 | $16,329 |
| 2017 | $2,979 | $17,273 | $1,542 | $15,731 |
| 2014 | -- | $139,590 | $12,850 | $126,740 |
Property History
| Date | Event | Price | Change | Sq Ft Price |
|---|---|---|---|---|
| 08/07/2025 08/07/25 | Price Changed | $255,000 | -1.9% | $130 / Sq Ft |
| 07/16/2025 07/16/25 | For Sale | $260,000 | -- | $132 / Sq Ft |
Similar Homes in Augusta, KS
Source: South Central Kansas MLS
MLS Number: 658657
APN: 291-11-0-30-07-006-00-0
- 3005 Stone Lake Dr
- 416 Country Hills Dr
- 2825 N Rutland Ln
- 2821 N Rutland Ln
- 14 Woodland Dr
- 5 Taylor Ct
- 2801 Danbury Rd
- 2814 N Rutland Ln
- 2815 N Rutland Ln
- 2817 N Rutland Ln
- 2823 N Rutland Ln
- 1034 E Stafford Ct
- 1032 E Stafford Ct
- 1033 E Stafford Ct
- 0 N Ohio Unit SCK649107
- 2701 N Mainsgate Dr
- 1033 E Bedell Ct
- 2331 Leigh St
- 2335 Crest St
- 0 Ohio St
- 1204 1/2 School St
- 700 S Haverhill Rd
- 400 S Heritage Way
- 711 Cloud Ave
- 415 S Sunset Dr
- 2765 SE Us Highway 54 Unit 4
- 300 S 127th St E
- 13609 E Pawnee Rd
- 321 N Jackson Heights St
- 2925 N Boulder Dr
- 1603 Timberline Dr
- 9911 E 21st St N
- 819 S Todd Cir
- 10010 E Boston St
- 9450 E Corporate Hills Dr
- 1157 S Webb Rd
- 9400 E Lincoln St
- 9320 E Osie St
- 9100 E Harry St
- 9211 E Harry St






