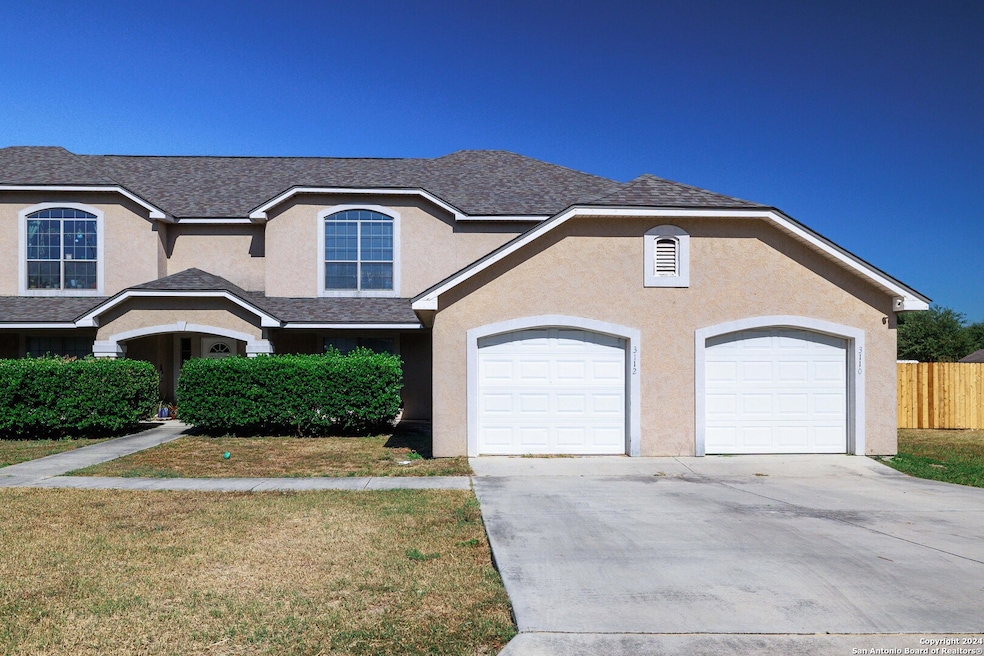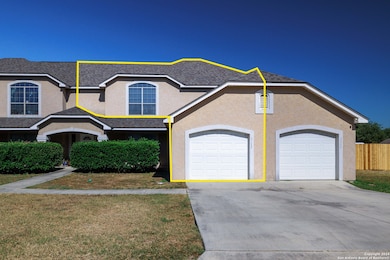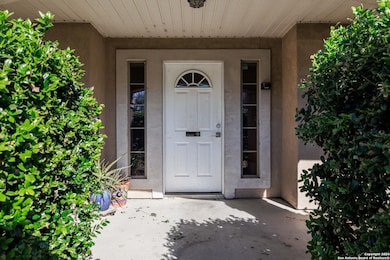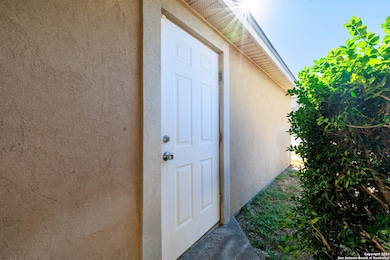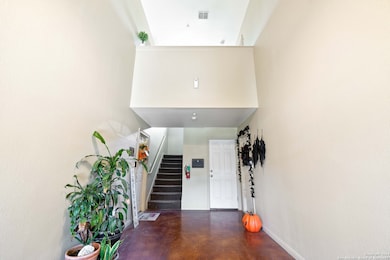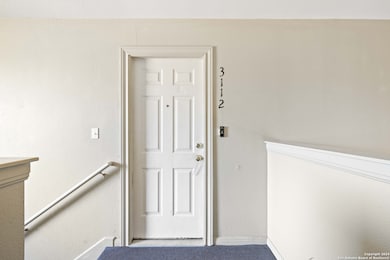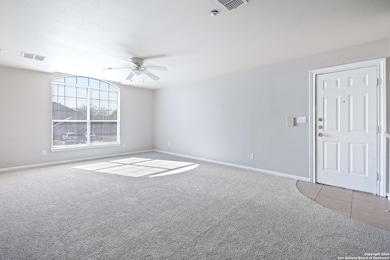3110 Douglas Fir Dr Unit 3112 New Braunfels, TX 78130
South New Braunfels NeighborhoodHighlights
- 0.5 Acre Lot
- Eat-In Kitchen
- Central Heating and Cooling System
- Danville Middle Rated A-
- Ceramic Tile Flooring
- Ceiling Fan
About This Home
Welcome to your new house in New Braunfels, TX! This delightful upstairs unit spans 1,387 sq. ft. and features three generous bedrooms, two full bathrooms, and an open floor plan that seamlessly links the living and dining areas-perfect for hosting gatherings or unwinding. It also boasts a large, fully fenced backyard and its own private garage. Revel in a bright and welcoming ambiance within a quiet neighborhood, offering easy access to nearby conveniences. Discover the ideal combination of comfort and elegance in this meticulously crafted space. **All Hendricks Real Estate residents are enrolled in the Resident Benefits Package (RBP) for $49.95/month which includes liability insurance, HVAC air filter delivery (for applicable properties), move-in concierge service making utility connection and home service setup a breeze during your move-in, on-demand pest control, and much more! More details upon application.
Property Details
Home Type
- Multi-Family
Year Built
- Built in 2006
Parking
- 1 Car Garage
Home Design
- Quadruplex
- Slab Foundation
- Composition Roof
- Stucco
Interior Spaces
- 1,387 Sq Ft Home
- 2-Story Property
- Ceiling Fan
- Window Treatments
- Fire and Smoke Detector
Kitchen
- Eat-In Kitchen
- Stove
- Microwave
- Dishwasher
- Disposal
Flooring
- Carpet
- Ceramic Tile
Bedrooms and Bathrooms
- 3 Bedrooms
- 2 Full Bathrooms
Laundry
- Dryer
- Washer
Schools
- Morningside Elementary School
Additional Features
- 0.5 Acre Lot
- Central Heating and Cooling System
Community Details
- Evergreen Village Subdivision
Listing and Financial Details
- Rent includes noinc
- Assessor Parcel Number 160370010018
Map
Source: San Antonio Board of REALTORS®
MLS Number: 1883423
- 3049 Pine Valley Dr
- 3021 Douglas Fir Dr
- 2988 Aurora Ln
- 447 S Water Ln
- 2855 W San Antonio St
- 2738 Cinnamon Teal
- 427 Wood Duck
- 1944 Eastern Finch
- 1911 Blue Goose
- 848 Highland Vista
- 851 Highland Vista
- 1126 Ruddy Duck
- 2430 Horned Lark
- 2894 Katy St
- 860 Highland Vista
- 2984 Nicholas Cove
- 1933 Spotted Owl
- 847 Maroon St
- 3157 Birch Bend
- 1934 Snowy Egret
- 3109 Douglas Fir Dr Unit 3113
- 3126 Douglas Fir Dr
- 3027 Lodgepole Ln
- 3039 Pine Valley Dr
- 3141 Douglas Fir Dr
- 3017 Douglas Fir Dr
- 3049 Pine Valley Dr
- 3014 Douglas Fir Dr
- 3017 Lodgepole Ln
- 3017 Green Mountain Dr
- 2993 Rosenholz St
- 2985 Rosenholz St
- 2997 Rosenholz St
- 327 S Water Ln
- 318 Untermaier St
- 326 Untermaier St
- 322 Untermaier Dr
- 358 Copper Mountain
- 333 Untermaier St
- 348 Untermaier St
