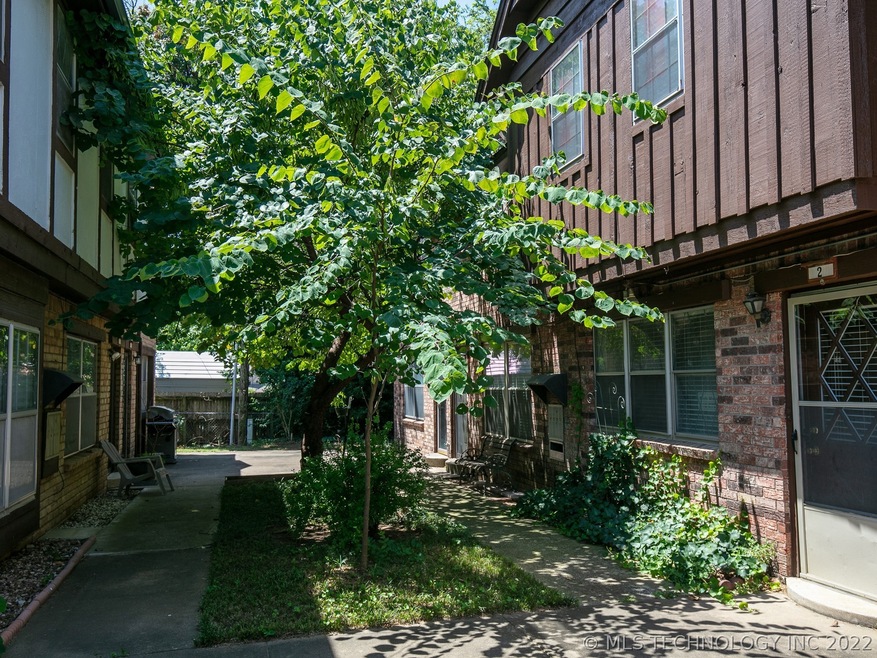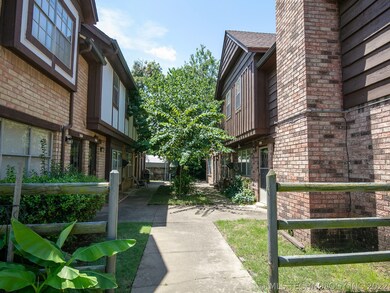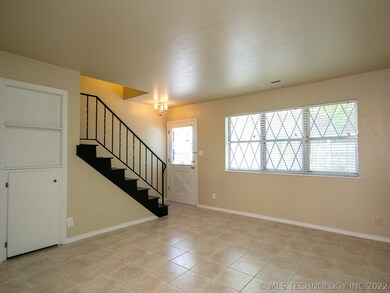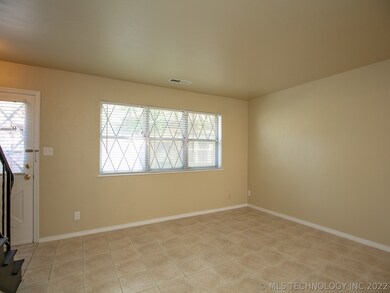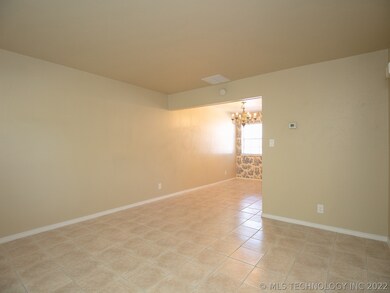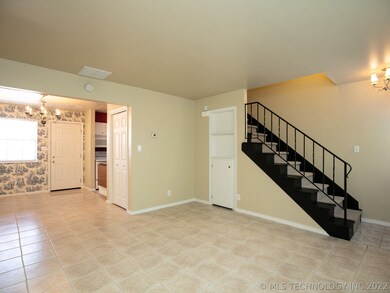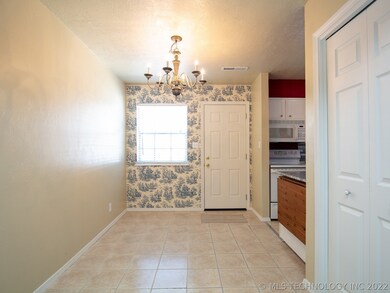
3110 E 25th Place Unit 2 Tulsa, OK 74114
Midtown Neighborhood
2
Beds
1.5
Baths
869
Sq Ft
$197/mo
HOA Fee
Highlights
- Clubhouse
- English Architecture
- Storm Windows
- Thomas Edison Preparatory High School Rated 9+
- Community Pool
- Tile Flooring
About This Home
As of December 2019Location, location, location!! Close to Cherry Street, Brookside, Gathering Place and Utica Square! Stunning and well kept condo offering fresh paint, new kitchen counter tops, sink, back splash, flooring and re glazed bathtub in bathroom. Furnace only 5 years old and AC unit 6 months old. Neighborhood pool, club room and laundry facility that are maintained by the HOA. HOA covers water, trash, sewer and all exterior maintenance.
Property Details
Home Type
- Condominium
Est. Annual Taxes
- $778
Year Built
- Built in 1965
HOA Fees
- $197 Monthly HOA Fees
Home Design
- English Architecture
- Brick Exterior Construction
- Slab Foundation
- Frame Construction
- Fiberglass Roof
- Wood Siding
- Asphalt
Interior Spaces
- 869 Sq Ft Home
- 2-Story Property
- Wired For Data
- Ceiling Fan
- Aluminum Window Frames
- Insulated Doors
Kitchen
- Electric Oven
- Electric Range
- Microwave
- Plumbed For Ice Maker
- Dishwasher
- Laminate Countertops
- Disposal
Flooring
- Carpet
- Tile
Bedrooms and Bathrooms
- 2 Bedrooms
Laundry
- Dryer
- Washer
Home Security
Schools
- Patrick Henry Elementary School
- Edison High School
Utilities
- Zoned Heating and Cooling
- Electric Water Heater
- High Speed Internet
- Phone Available
Additional Features
- Energy-Efficient Doors
- East Facing Home
Community Details
Overview
- Association fees include sewer, trash, water
- Florence Park Apt Homes Marilyn Jean Subdivision
Amenities
- Clubhouse
- Laundry Facilities
Recreation
- Community Pool
Pet Policy
- Pets Allowed
Security
- Storm Windows
- Fire and Smoke Detector
Ownership History
Date
Name
Owned For
Owner Type
Purchase Details
Closed on
May 17, 2006
Sold by
Paul Billy Joe and Paul Joy Carlene
Bought by
Paul Billy Joe and Paul Joy Carlene
Current Estimated Value
Home Financials for this Owner
Home Financials are based on the most recent Mortgage that was taken out on this home.
Original Mortgage
$51,500
Outstanding Balance
$30,159
Interest Rate
6.5%
Mortgage Type
Fannie Mae Freddie Mac
Estimated Equity
$95,379
Purchase Details
Closed on
May 2, 2006
Sold by
Schluneger Rita M
Bought by
Paul Billy Joe and Paul Joy Carlene
Home Financials for this Owner
Home Financials are based on the most recent Mortgage that was taken out on this home.
Original Mortgage
$51,500
Outstanding Balance
$30,159
Interest Rate
6.5%
Mortgage Type
Fannie Mae Freddie Mac
Estimated Equity
$95,379
Purchase Details
Closed on
Sep 4, 2003
Sold by
Jones Cathern Gail and Jones James A
Bought by
Schluneger Rita M
Home Financials for this Owner
Home Financials are based on the most recent Mortgage that was taken out on this home.
Original Mortgage
$30,000
Interest Rate
5.87%
Mortgage Type
Unknown
Purchase Details
Closed on
Apr 1, 1994
Similar Homes in Tulsa, OK
Create a Home Valuation Report for This Property
The Home Valuation Report is an in-depth analysis detailing your home's value as well as a comparison with similar homes in the area
Home Values in the Area
Average Home Value in this Area
Purchase History
| Date | Type | Sale Price | Title Company |
|---|---|---|---|
| Interfamily Deed Transfer | -- | None Available | |
| Joint Tenancy Deed | $51,500 | First American Title & Abstr | |
| Warranty Deed | $40,000 | True Title | |
| Deed | $24,000 | -- |
Source: Public Records
Mortgage History
| Date | Status | Loan Amount | Loan Type |
|---|---|---|---|
| Open | $51,500 | Fannie Mae Freddie Mac | |
| Previous Owner | $30,000 | Unknown |
Source: Public Records
Property History
| Date | Event | Price | Change | Sq Ft Price |
|---|---|---|---|---|
| 12/20/2019 12/20/19 | Sold | $72,500 | -3.2% | $83 / Sq Ft |
| 07/08/2019 07/08/19 | Pending | -- | -- | -- |
| 07/08/2019 07/08/19 | For Sale | $74,900 | -- | $86 / Sq Ft |
Source: MLS Technology
Tax History Compared to Growth
Tax History
| Year | Tax Paid | Tax Assessment Tax Assessment Total Assessment is a certain percentage of the fair market value that is determined by local assessors to be the total taxable value of land and additions on the property. | Land | Improvement |
|---|---|---|---|---|
| 2024 | $1,012 | $7,975 | $792 | $7,183 |
| 2023 | $1,012 | $7,975 | $792 | $7,183 |
| 2022 | $1,063 | $7,975 | $792 | $7,183 |
| 2021 | $1,053 | $7,975 | $792 | $7,183 |
| 2020 | $1,039 | $7,975 | $792 | $7,183 |
| 2019 | $776 | $5,665 | $792 | $4,873 |
| 2018 | $778 | $5,665 | $792 | $4,873 |
| 2017 | $777 | $5,665 | $792 | $4,873 |
| 2016 | $761 | $5,665 | $792 | $4,873 |
| 2015 | $762 | $5,665 | $792 | $4,873 |
| 2014 | $755 | $5,665 | $792 | $4,873 |
Source: Public Records
Agents Affiliated with this Home
-
Bob Haywood

Seller's Agent in 2019
Bob Haywood
McGraw, REALTORS
(918) 272-7272
20 Total Sales
-
Eva Baumgarten

Buyer's Agent in 2019
Eva Baumgarten
Coldwell Banker Select
(918) 740-8846
1 in this area
55 Total Sales
Map
Source: MLS Technology
MLS Number: 1924683
APN: 25300-93-17-06130
Nearby Homes
- 2520 S Florence Place Unit 2
- 2519 S Florence Place Unit 1
- 3109 E 25th Place Unit 4
- 2513 S Florence Place Unit 18
- 2520 S Florence Place Unit 4
- 2328 S Delaware Ct
- 2849 E 26th Place
- 2541 S Delaware Place
- 2541 S Delaware Ave
- 2760 S Gary Dr
- 0 E 27th Place
- 3310 E 23rd St
- 2920 E 27th Place
- 1249 E 28th St
- 1251 E 28th St
- 2348 S Columbia Place
- 2342 S Columbia Place
- 2811 E 22nd St
- 2501 S Columbia Ave
- 2916 E 21st St
