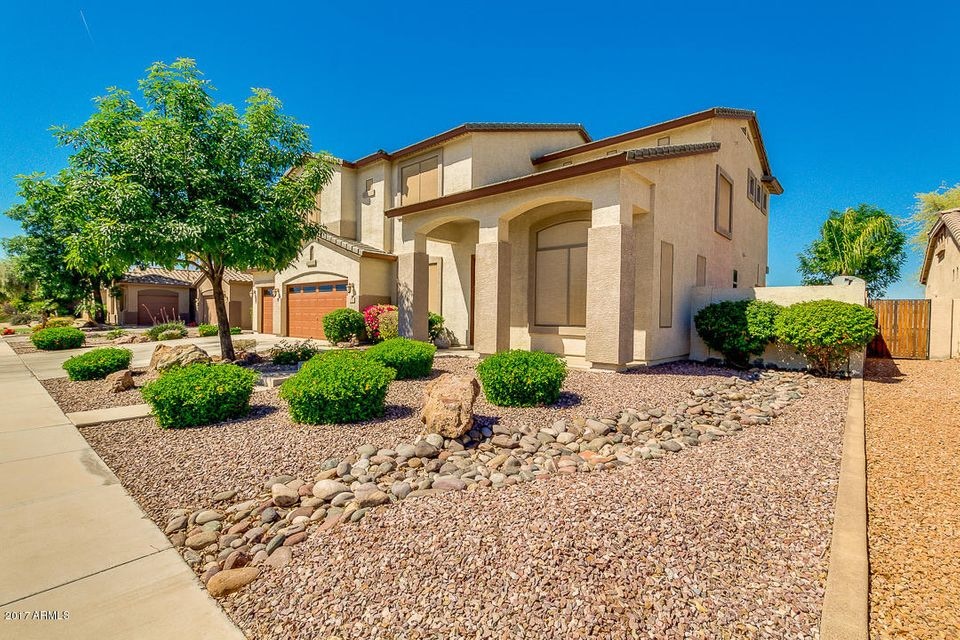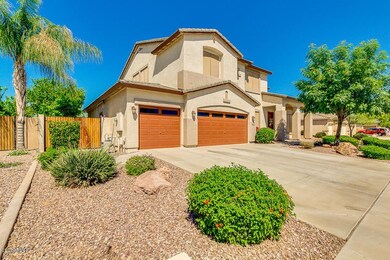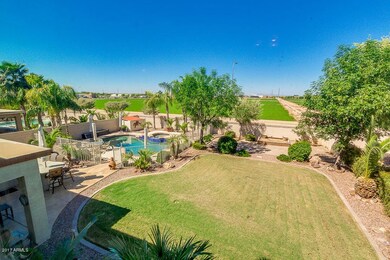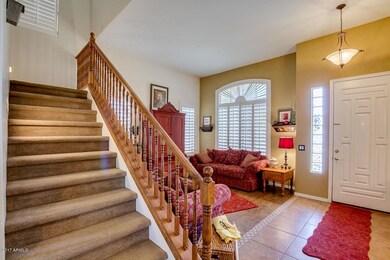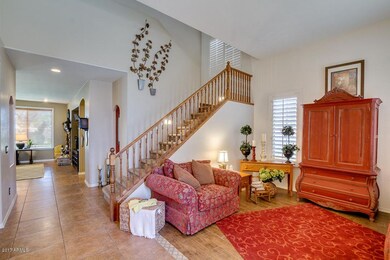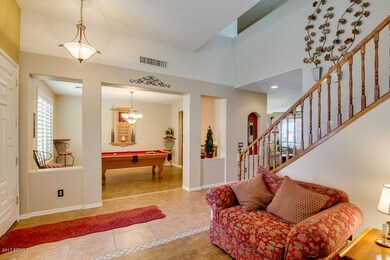
3110 E Horseshoe Dr Chandler, AZ 85249
South Chandler NeighborhoodEstimated Value: $812,129 - $875,000
Highlights
- Heated Spa
- RV Gated
- Covered patio or porch
- Audrey & Robert Ryan Elementary School Rated A
- Fireplace in Primary Bedroom
- Eat-In Kitchen
About This Home
As of May 2017When only PERFECTION will do, then hurry over to this WONDERFUL HOME! It has it ALL! Four Bedrooms with family room and 2 bathrooms upstairs and an office or 5th bedroom downstairs! Living Room, Dining Room, Butler's Pantry, Eat in Kitchen with Gas Cooking, Island and large pantry! WAIT till you check out the 4 CAR Air Conditioned Garage! It is the KING OF GARAGES! Then what about that perfect party backyard - ready for all your family, friends and guests!Relax, this home is perfection and has been maintained by perfectionists! You CAN have it all on a wonderful lot in an amazing neighborhood! The list of additional Upgrades will be in the more section of the remarks..... EXTERIOR:
Exterior painted in 2015
Installed Pavers on both side yards
Replaced all sprinkler lines from drip to pvc pipe and are on timers
80% of landscaping is new front and backyard
Sandbox
Resurfaced pool area and reinforced fencing around pool
Updated heater system for the waterfall spa, covered pool equipment for longevity
Extended outdoor living space ~ stacked stone surrounding TV with pivoting wall mount and fireplace with ignition switch (once pilot is on), Malibu style lighting, granite counter tops, stainless steel BBQ (Turbo Barbecue Galore
brand) with 4 burners, stacked stone back splash, stainless steel cooler and sink, stainless steel trash drawer, specialty concrete coating.
Fire Pit ~ Gas start wood burning ring, fire cover screen
Sunscreens 2015
INTERIOR:
Garage ~ Compressor line, 50 amp 220 service, epoxy flooring, insulated garage doors, a/c unit, painted
Newer paint throughout ~ specialty suede paint in front room
Plantation shutters on stairs and custom blinds on all windows
Kitchen ~ travertine back splash with copper accents, glass cabinet inserts, r/o system, newer heavy duty disposal, high end granite Corian counters, new stainless steel microwave, dishwasher.
Oil rubbed bronze switch plates and outlet plates throughout the downstairs
Wood tile in dining and living rooms
Replaced many ceiling fans with higher end units
Replaced lighting in downstairs bathroom (with mirror) and upstairs master bathroom
Surround sound built in speakers in family room.
Last Agent to Sell the Property
ProSmart Realty License #BR009298000 Listed on: 03/28/2017

Home Details
Home Type
- Single Family
Est. Annual Taxes
- $2,684
Year Built
- Built in 2003
Lot Details
- 3,184 Sq Ft Lot
- Desert faces the front of the property
- Block Wall Fence
- Front and Back Yard Sprinklers
Parking
- 4 Car Garage
- RV Gated
Home Design
- Wood Frame Construction
- Tile Roof
- Stucco
Interior Spaces
- 3,184 Sq Ft Home
- 2-Story Property
- Ceiling Fan
- Solar Screens
- Family Room with Fireplace
- 2 Fireplaces
Kitchen
- Eat-In Kitchen
- Dishwasher
- Kitchen Island
Flooring
- Carpet
- Tile
Bedrooms and Bathrooms
- 5 Bedrooms
- Fireplace in Primary Bedroom
- Walk-In Closet
- Primary Bathroom is a Full Bathroom
- 3 Bathrooms
- Dual Vanity Sinks in Primary Bathroom
- Bathtub With Separate Shower Stall
Laundry
- Laundry in unit
- Washer and Dryer Hookup
Pool
- Heated Spa
- Heated Pool
- Fence Around Pool
Outdoor Features
- Covered patio or porch
- Fire Pit
- Playground
Schools
- Audrey & Robert Ryan Elementary School
- Willie & Coy Payne Jr. High Middle School
- Perry High School
Utilities
- Refrigerated Cooling System
- Zoned Heating
- Heating System Uses Natural Gas
- High Speed Internet
- Cable TV Available
Listing and Financial Details
- Tax Lot 159
- Assessor Parcel Number 304-74-175
Community Details
Overview
- Property has a Home Owners Association
- Brooks Ranch Association
- Built by MARACAY HOMES
- Brooks Ranch Subdivision
Recreation
- Community Playground
Ownership History
Purchase Details
Purchase Details
Home Financials for this Owner
Home Financials are based on the most recent Mortgage that was taken out on this home.Purchase Details
Home Financials for this Owner
Home Financials are based on the most recent Mortgage that was taken out on this home.Purchase Details
Home Financials for this Owner
Home Financials are based on the most recent Mortgage that was taken out on this home.Purchase Details
Home Financials for this Owner
Home Financials are based on the most recent Mortgage that was taken out on this home.Similar Homes in Chandler, AZ
Home Values in the Area
Average Home Value in this Area
Purchase History
| Date | Buyer | Sale Price | Title Company |
|---|---|---|---|
| Carpenter Family Joint Living Trust | -- | None Listed On Document | |
| Carpenter Chad A | $489,000 | Great American Title Agency | |
| Robert Carrie M | -- | Great American Title Agency | |
| Roberts Steve A | $485,000 | Capital Title Agency Inc | |
| Tomasi Robin | $329,161 | First American Title Ins Co |
Mortgage History
| Date | Status | Borrower | Loan Amount |
|---|---|---|---|
| Previous Owner | Carpenter Chad A | $533,000 | |
| Previous Owner | Carpenter Chad A | $425,300 | |
| Previous Owner | Carpenter Chad A | $420,000 | |
| Previous Owner | Carpenter Chad A | $415,650 | |
| Previous Owner | Roberts Steve A | $357,500 | |
| Previous Owner | Roberts Steve A | $48,500 | |
| Previous Owner | Roberts Steve A | $388,000 | |
| Previous Owner | Tomasi Robin | $286,500 | |
| Closed | Tomasi Robin | $53,700 |
Property History
| Date | Event | Price | Change | Sq Ft Price |
|---|---|---|---|---|
| 05/30/2017 05/30/17 | Sold | $489,000 | -2.2% | $154 / Sq Ft |
| 04/08/2017 04/08/17 | Pending | -- | -- | -- |
| 03/27/2017 03/27/17 | For Sale | $500,000 | -- | $157 / Sq Ft |
Tax History Compared to Growth
Tax History
| Year | Tax Paid | Tax Assessment Tax Assessment Total Assessment is a certain percentage of the fair market value that is determined by local assessors to be the total taxable value of land and additions on the property. | Land | Improvement |
|---|---|---|---|---|
| 2025 | $3,298 | $41,823 | -- | -- |
| 2024 | $3,224 | $39,832 | -- | -- |
| 2023 | $3,224 | $55,910 | $11,180 | $44,730 |
| 2022 | $3,105 | $42,210 | $8,440 | $33,770 |
| 2021 | $3,224 | $39,620 | $7,920 | $31,700 |
| 2020 | $3,208 | $37,580 | $7,510 | $30,070 |
| 2019 | $3,087 | $36,450 | $7,290 | $29,160 |
| 2018 | $2,987 | $34,450 | $6,890 | $27,560 |
| 2017 | $2,786 | $31,950 | $6,390 | $25,560 |
| 2016 | $2,684 | $31,260 | $6,250 | $25,010 |
| 2015 | $2,597 | $29,770 | $5,950 | $23,820 |
Agents Affiliated with this Home
-
Marge Peck

Seller's Agent in 2017
Marge Peck
ProSmart Realty
(602) 989-8326
1 in this area
36 Total Sales
-
Heather Taylor

Buyer's Agent in 2017
Heather Taylor
ProSmart Realty
(480) 726-2100
25 in this area
114 Total Sales
Map
Source: Arizona Regional Multiple Listing Service (ARMLS)
MLS Number: 5581672
APN: 304-74-175
- 3094 E Mead Dr
- 3170 E Lynx Place
- 3221 E Lynx Place
- 3332 E Powell Place
- 3333 E Powell Place
- 3407 E Glacier Place
- 3460 E Lynx Place
- 3344 E Grand Canyon Dr
- 3574 E Tonto Place
- 3574 E Glacier Place
- 4032 S Santa Rita Place
- 5122 S Miller Place
- 2876 E Cherrywood Place
- 3291 E Cherrywood Place
- 3556 E Bartlett Place
- 2894 E Nolan Place
- 3353 E Nolan Dr
- 2472 E Prescott Place
- xxxxx E Ocotillo Rd
- 2994 E Mahogany Place
- 3110 E Horseshoe Dr
- 3130 E Horseshoe Dr
- 3090 E Horseshoe Dr
- 3070 E Horseshoe Dr
- 3150 E Horseshoe Dr
- 3111 E Horseshoe Dr
- 3091 E Horseshoe Dr
- 3131 E Horseshoe Dr
- 3071 E Horseshoe Dr
- 3050 E Horseshoe Dr
- 4511 S Adobe Dr
- 3051 E Horseshoe Dr
- 3112 E Canyon Way
- 4531 S Adobe Dr
- 3092 E Canyon Way
- 3030 E Horseshoe Dr
- 3132 E Canyon Way
- 3072 E Canyon Way
- 3031 E Horseshoe Dr
- 4551 S Adobe Dr
