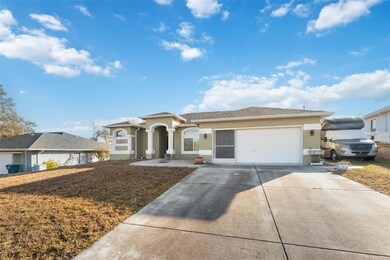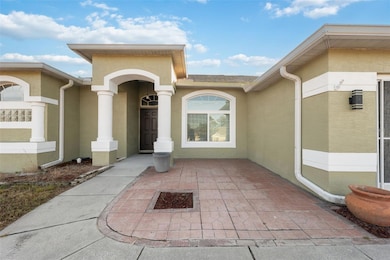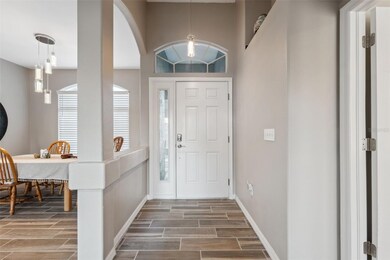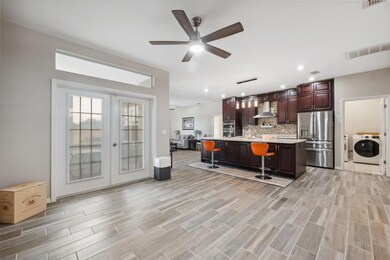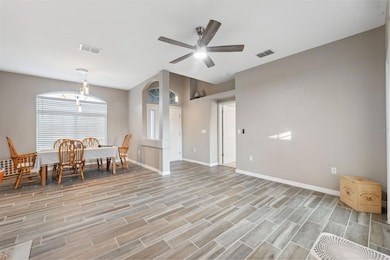
3110 Lema Dr Spring Hill, FL 34609
Estimated payment $2,041/month
Highlights
- Open Floorplan
- High Ceiling
- No HOA
- Traditional Architecture
- Stone Countertops
- Covered Patio or Porch
About This Home
Welcome home to this stunning 3-bedroom, 2-bathroom energy efficient residence that perfectly blends style and functionality. This property features new double paned 5 star energy efficient windows in 2023, new air conditioner in 2023, and new roof in 2022. Step into the inviting foyer, which flows seamlessly into a spacious open floor plan encompassing the formal living room, dining area, kitchen, and additional family room. The entire living space is adorned with elegant plank tile flooring, creating a cohesive and modern feel. The heart of the home is the chef's dream kitchen, featuring a large island with a sink and breakfast bar, beautiful wood cabinets, quartz countertops, and top-of-the-line energy efficient stainless steel appliances, including a cooktop and built-in dual ovens. The primary suite is a luxurious retreat with French doors leading to the back porch, Jack and Jill walk-in closets, and a spa-like ensuite bathroom. Enjoy dual sinks, a private water closet, and a separate shower area designed for relaxation. The second bathroom is well-appointed with a tub/shower combo, and the inside laundry room comes complete with a washer and dryer for added convenience. Step outside through elegant French doors to the covered and screened-in porch, perfect for enjoying Florida evenings. Beyond the porch, an enclosed patio offers additional outdoor living space. A shed provides ample storage for all your needs. This home is a true gem, offering comfort, elegance, and practicality. Don't miss your chance to make it yours!
Listing Agent
RE/MAX MARKETING SPECIALISTS Brokerage Phone: 352-686-0540 License #3163767 Listed on: 01/16/2025

Co-Listing Agent
RE/MAX MARKETING SPECIALISTS Brokerage Phone: 352-686-0540 License #3515984
Home Details
Home Type
- Single Family
Est. Annual Taxes
- $2,754
Year Built
- Built in 2005
Lot Details
- 0.34 Acre Lot
- West Facing Home
- Sloped Lot
- Metered Sprinkler System
- Cleared Lot
- Landscaped with Trees
- Property is zoned PDP(SF)
Parking
- 2 Car Attached Garage
- Ground Level Parking
- Garage Door Opener
- Driveway
Home Design
- Traditional Architecture
- Slab Foundation
- Shingle Roof
- Concrete Siding
- Block Exterior
- Stucco
Interior Spaces
- 1,568 Sq Ft Home
- 1-Story Property
- Open Floorplan
- Built-In Features
- Shelving
- High Ceiling
- Ceiling Fan
- Double Pane Windows
- French Doors
- Family Room Off Kitchen
- Combination Dining and Living Room
- Walk-Up Access
Kitchen
- Eat-In Kitchen
- Built-In Double Oven
- Cooktop
- Microwave
- Dishwasher
- Stone Countertops
- Solid Wood Cabinet
Flooring
- Carpet
- Tile
Bedrooms and Bathrooms
- 3 Bedrooms
- Split Bedroom Floorplan
- En-Suite Bathroom
- Walk-In Closet
- 2 Full Bathrooms
Laundry
- Laundry Room
- Dryer
- Washer
Outdoor Features
- Covered Patio or Porch
- Shed
- Rain Gutters
Schools
- J.D. Floyd Elementary School
- Powell Middle School
- Frank W Springstead High School
Utilities
- Central Heating and Cooling System
- Thermostat
- 1 Septic Tank
- High Speed Internet
- Cable TV Available
Community Details
- No Home Owners Association
- Spring Hill Subdivision
Listing and Financial Details
- Visit Down Payment Resource Website
- Legal Lot and Block 9 / 603
- Assessor Parcel Number R32-323-17-5090-0603-0090
Map
Home Values in the Area
Average Home Value in this Area
Tax History
| Year | Tax Paid | Tax Assessment Tax Assessment Total Assessment is a certain percentage of the fair market value that is determined by local assessors to be the total taxable value of land and additions on the property. | Land | Improvement |
|---|---|---|---|---|
| 2024 | $2,664 | $179,046 | -- | -- |
| 2023 | $2,664 | $173,831 | $0 | $0 |
| 2022 | $4,890 | $276,881 | $31,382 | $245,499 |
| 2021 | $1,416 | $93,663 | $0 | $0 |
| 2020 | $1,317 | $92,370 | $0 | $0 |
| 2019 | $1,307 | $90,293 | $0 | $0 |
| 2018 | $744 | $88,609 | $0 | $0 |
| 2017 | $743 | $86,786 | $0 | $0 |
| 2016 | $488 | $85,001 | $0 | $0 |
| 2015 | $727 | $84,410 | $0 | $0 |
| 2014 | -- | $83,740 | $0 | $0 |
Property History
| Date | Event | Price | Change | Sq Ft Price |
|---|---|---|---|---|
| 08/06/2025 08/06/25 | Price Changed | $335,000 | -5.6% | $214 / Sq Ft |
| 05/05/2025 05/05/25 | Price Changed | $355,000 | -2.7% | $226 / Sq Ft |
| 02/28/2025 02/28/25 | Price Changed | $365,000 | -2.7% | $233 / Sq Ft |
| 01/16/2025 01/16/25 | For Sale | $375,000 | +38.9% | $239 / Sq Ft |
| 01/31/2022 01/31/22 | Sold | $270,000 | +1.9% | $172 / Sq Ft |
| 12/27/2021 12/27/21 | Pending | -- | -- | -- |
| 12/22/2021 12/22/21 | For Sale | $265,000 | -- | $169 / Sq Ft |
Purchase History
| Date | Type | Sale Price | Title Company |
|---|---|---|---|
| Warranty Deed | $270,000 | New Title Company Name | |
| Warranty Deed | $11,000 | -- |
Mortgage History
| Date | Status | Loan Amount | Loan Type |
|---|---|---|---|
| Previous Owner | $310,500 | Reverse Mortgage Home Equity Conversion Mortgage | |
| Previous Owner | $25,000 | Credit Line Revolving | |
| Previous Owner | $92,000 | New Conventional |
Similar Homes in Spring Hill, FL
Source: Stellar MLS
MLS Number: W7871421
APN: R32-323-17-5090-0603-0090
- 3095 Coronet Ct
- 2540 Lema Dr
- 12196 Bluefield St
- 3077 Ardenwood Dr
- Tidewater Plan at Arbor Meadows
- Shoreline Plan at Arbor Meadows
- Seabreeze Plan at Arbor Meadows
- Oceanview Plan at Arbor Meadows
- Gulfside Plan at Arbor Meadows
- Driftwood Plan at Arbor Meadows
- 3183 Coronet Ct
- 3251 Gretna Dr
- 3060 Ardenwood Dr
- 3046 Rim Dr
- 3840 Lema Dr
- 12291 Ascot Ln
- 12037 Conway St
- 13220 Linden Dr
- 11480 Emerald Ridge Ct
- 2394 Lema Dr
- 12294 Elmore Dr
- 2348 Anza Ave
- 3352 Bluestone Ave
- 11279 Redgate St
- 14665 Coronado Dr
- 13008 Agatha Ln
- 3411 Gramercy Ln
- 11243 Homeway St
- 3467 Whispy Ct
- 4151 Candler Ave
- 3059 Magellan Ave
- 11524 Exmore St
- 4201 Castle Ave
- 4133 Obsidian Dr
- 4095 Goldfoil Rd
- 4111 Goldfoil Rd
- 4100 Goldfoil Rd
- 4023 Feldspar Ln
- 4085 Obsidian Dr
- 3467 Everett Ave

