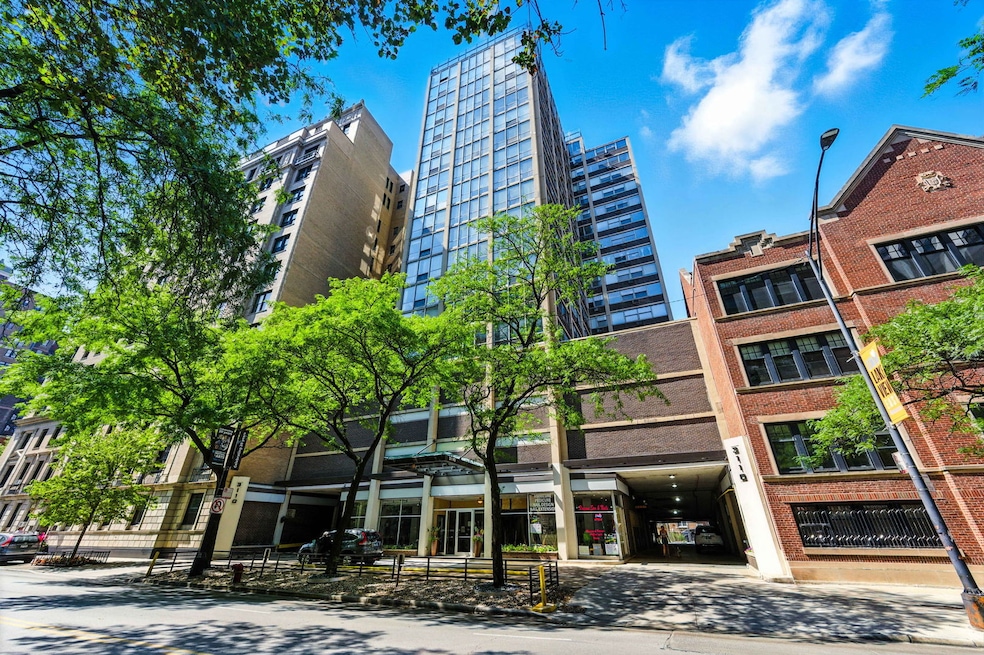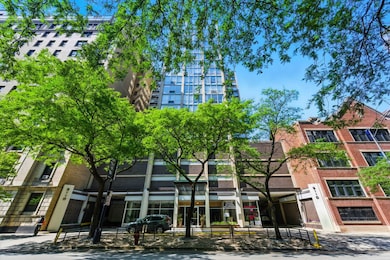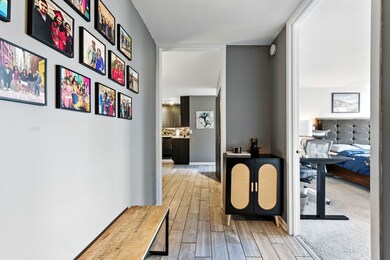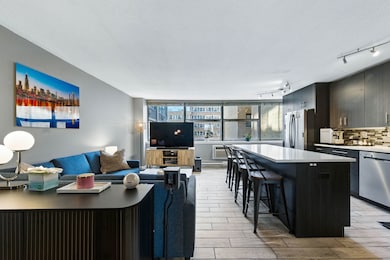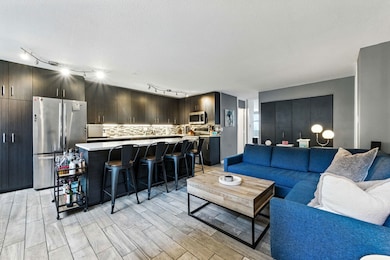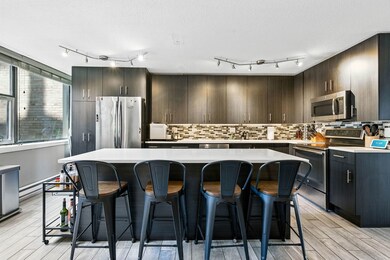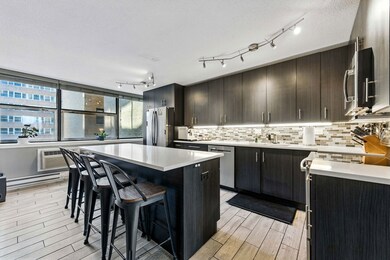3110 N Sheridan Rd Unit 905 Chicago, IL 60657
Lakeview East NeighborhoodEstimated payment $3,000/month
Highlights
- Lock-and-Leave Community
- Community Pool
- Elevator
- Nettelhorst Elementary School Rated A-
- Sundeck
- Walk-In Closet
About This Home
Beautiful 2 bd/2 ba in East Lakeview, steps from Belmont Harbor. Large rooms await beyond the entry hall. Open living/dining/kitchen, king-sized primary and a guest room large enough for guests and your home office. Kitchen renovated with full-height cabinets, quartz countertops, under-cabinet lighting, and a huge island (lots of storage!). Stainless appliances include an induction stove (seller loves it!). Both baths are updated. In-unit laundry, lots of good storage and closet space, including a walk-in closet and additional storage cage. Heated indoor parking is included in the price. Steps from Belmont Harbor and the lakefront running/walking/jogging paths: Broadway Ave with retail, restaurants and grocery. EZ access to DLSD, express bus to downtown and more.
Property Details
Home Type
- Condominium
Est. Annual Taxes
- $5,041
Year Built
- Built in 1964
HOA Fees
- $789 Monthly HOA Fees
Parking
- 1 Car Garage
- Parking Included in Price
Home Design
- Entry on the 9th floor
- Brick Exterior Construction
Interior Spaces
- 1,100 Sq Ft Home
- Entrance Foyer
- Family Room
- Living Room
- Combination Kitchen and Dining Room
- Laundry Room
Kitchen
- Range
- Freezer
Flooring
- Carpet
- Porcelain Tile
Bedrooms and Bathrooms
- 2 Bedrooms
- 2 Potential Bedrooms
- Walk-In Closet
- 2 Full Bathrooms
Schools
- Nettelhorst Elementary School
- Lake View High School
Utilities
- Heating Available
Community Details
Overview
- Association fees include water, insurance, tv/cable, pool, exterior maintenance, scavenger, snow removal, internet
- 110 Units
- Marcia Grubb Association, Phone Number (773) 517-7386
- Property managed by Grubb Management
- Lock-and-Leave Community
- 21-Story Property
Amenities
- Sundeck
- Common Area
- Coin Laundry
- Elevator
- Package Room
Recreation
- Community Pool
- Bike Trail
Pet Policy
- Dogs and Cats Allowed
Security
- Resident Manager or Management On Site
Map
Home Values in the Area
Average Home Value in this Area
Tax History
| Year | Tax Paid | Tax Assessment Tax Assessment Total Assessment is a certain percentage of the fair market value that is determined by local assessors to be the total taxable value of land and additions on the property. | Land | Improvement |
|---|---|---|---|---|
| 2024 | $5,041 | $27,224 | $2,259 | $24,965 |
| 2023 | $4,915 | $23,894 | $1,864 | $22,030 |
| 2022 | $4,915 | $23,894 | $1,864 | $22,030 |
| 2021 | $4,805 | $23,894 | $1,864 | $22,030 |
| 2020 | $4,575 | $20,538 | $1,202 | $19,336 |
| 2019 | $4,519 | $22,494 | $1,202 | $21,292 |
| 2018 | $4,443 | $22,494 | $1,202 | $21,292 |
| 2017 | $4,083 | $18,965 | $1,056 | $17,909 |
| 2016 | $3,799 | $18,965 | $1,056 | $17,909 |
| 2015 | $3,475 | $18,965 | $1,056 | $17,909 |
| 2014 | $3,436 | $18,519 | $865 | $17,654 |
| 2013 | $3,368 | $18,519 | $865 | $17,654 |
Property History
| Date | Event | Price | List to Sale | Price per Sq Ft | Prior Sale |
|---|---|---|---|---|---|
| 09/18/2025 09/18/25 | Pending | -- | -- | -- | |
| 09/10/2025 09/10/25 | For Sale | $339,900 | +27.3% | $309 / Sq Ft | |
| 05/26/2021 05/26/21 | Sold | $267,000 | -0.7% | $223 / Sq Ft | View Prior Sale |
| 04/18/2021 04/18/21 | Pending | -- | -- | -- | |
| 04/14/2021 04/14/21 | For Sale | $269,000 | +47.0% | $224 / Sq Ft | |
| 10/24/2016 10/24/16 | Sold | $183,000 | -3.2% | $153 / Sq Ft | View Prior Sale |
| 09/12/2016 09/12/16 | Pending | -- | -- | -- | |
| 07/26/2016 07/26/16 | For Sale | $189,000 | -- | $158 / Sq Ft |
Purchase History
| Date | Type | Sale Price | Title Company |
|---|---|---|---|
| Warranty Deed | $267,000 | Fidelity National Title | |
| Warranty Deed | $183,000 | Chicago Title | |
| Interfamily Deed Transfer | -- | Attorney | |
| Interfamily Deed Transfer | -- | -- | |
| Interfamily Deed Transfer | -- | -- |
Mortgage History
| Date | Status | Loan Amount | Loan Type |
|---|---|---|---|
| Open | $253,650 | New Conventional | |
| Previous Owner | $146,400 | New Conventional |
Source: Midwest Real Estate Data (MRED)
MLS Number: 12465907
APN: 14-28-105-089-1035
- 3100 N Sheridan Rd Unit 11D
- 3033 N Sheridan Rd Unit 307
- 3033 N Sheridan Rd Unit 906
- 3033 N Sheridan Rd Unit 1604
- 3033 N Sheridan Rd Unit 511
- 3150 N Lake Shore Dr Unit 11F-12F
- 3150 N Lake Shore Dr Unit 27F
- 3150 N Lake Shore Dr Unit 30C
- 453 W Briar Place Unit 2W
- 453 W Briar Place Unit 2E
- 450 W Briar Place Unit 10H
- 450 W Briar Place Unit 3J
- 450 W Briar Place Unit 13G
- 3180 N Lake Shore Dr Unit 19D
- 3180 N Lake Shore Dr Unit 8C
- 3180 N Lake Shore Dr Unit 13C
- 3180 N Lake Shore Dr Unit 9H
- 3100 N Lake Shore Dr Unit 611
- 336 W Wellington Ave Unit 1002
- 3030 N Lake Shore Dr Unit PH401
