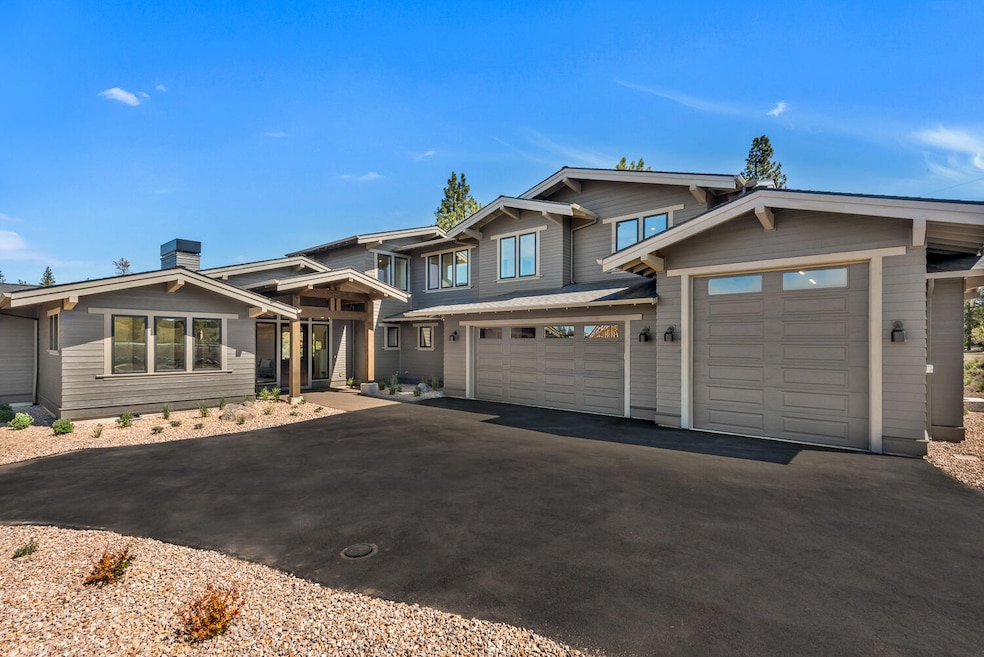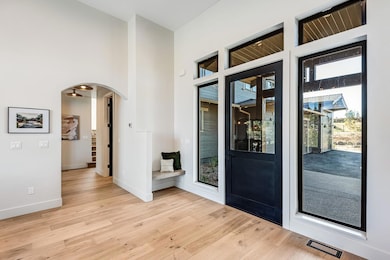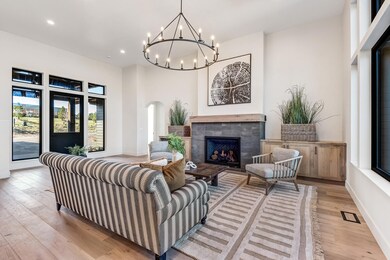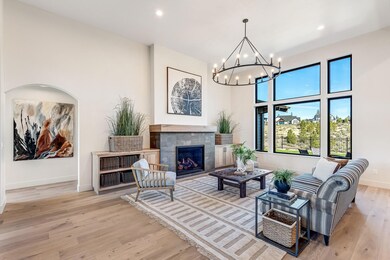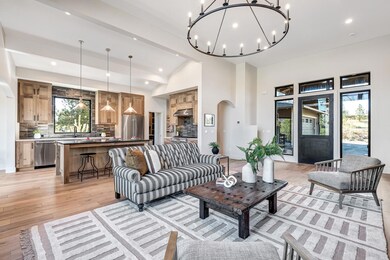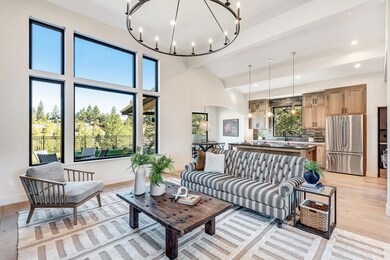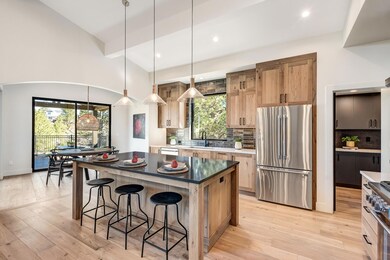3110 NW Crossing Dr Bend, OR 97701
Summit West NeighborhoodEstimated payment $10,615/month
Highlights
- New Construction
- RV Garage
- Open Floorplan
- William E. Miller Elementary School Rated A-
- 0.35 Acre Lot
- 5-minute walk to Discovery Park Dog Off Leash Area
About This Home
Modern craftsman in Bend's premier neighborhood, Discovery West. Vaulted entry leads to an open great room, dining area & generous kitchen featuring custom cabinetry, slab quartz counters, premier appliance package & large pantry. Resident bedroom suite on the main floor with radiant floor heat in the bathroom, tiled shower, soaking tub & walk-in closet. Main level office for the work from home professional along with additional storage. Upstairs includes two additional guest bedrooms, guest bathroom & generous flex/bonus space. Massive three car garage with third bay to accommodate all your toys & storage needs, or a van/recreational vehicle. Discovery West, situated on 245 acres on Bend's Westside, is the newest community by the developers behind the award-winning NorthWest Crossing neighborhood. The neighborhood will offer a variety of home types and sizes, a community plaza & 40 acres of parks/trails.
Home Details
Home Type
- Single Family
Est. Annual Taxes
- $3,512
Year Built
- Built in 2024 | New Construction
Lot Details
- 0.35 Acre Lot
- Fenced
- Landscaped
- Corner Lot
- Front and Back Yard Sprinklers
- Sprinklers on Timer
- Property is zoned RL, RL
HOA Fees
- $70 Monthly HOA Fees
Parking
- 3 Car Attached Garage
- Garage Door Opener
- RV Garage
Property Views
- Territorial
- Park or Greenbelt
- Neighborhood
Home Design
- Home is estimated to be completed on 5/5/25
- Craftsman Architecture
- Northwest Architecture
- Stem Wall Foundation
- Frame Construction
- Composition Roof
Interior Spaces
- 2,736 Sq Ft Home
- 2-Story Property
- Open Floorplan
- Built-In Features
- Vaulted Ceiling
- Ceiling Fan
- Gas Fireplace
- Double Pane Windows
- Low Emissivity Windows
- Mud Room
- Great Room with Fireplace
- Home Office
- Bonus Room
- Laundry Room
Kitchen
- Eat-In Kitchen
- Oven
- Cooktop with Range Hood
- Microwave
- Dishwasher
- Kitchen Island
- Solid Surface Countertops
- Disposal
Flooring
- Wood
- Carpet
- Tile
Bedrooms and Bathrooms
- 3 Bedrooms
- Primary Bedroom on Main
- Linen Closet
- Walk-In Closet
- Double Vanity
- Soaking Tub
- Bathtub Includes Tile Surround
Home Security
- Carbon Monoxide Detectors
- Fire and Smoke Detector
Outdoor Features
- Patio
- Fire Pit
Schools
- William E Miller Elementary School
- Pacific Crest Middle School
- Summit High School
Utilities
- Forced Air Zoned Heating and Cooling System
- Heating System Uses Natural Gas
- Natural Gas Connected
- Tankless Water Heater
- Fiber Optics Available
- Phone Available
- Cable TV Available
Listing and Financial Details
- Tax Lot Lot 219
- Assessor Parcel Number 288474
Community Details
Overview
- Built by Ollin Construction, LLC
- Discovery West Phase 5 Subdivision
- Property is near a preserve or public land
Recreation
- Park
- Trails
- Snow Removal
Security
- Building Fire-Resistance Rating
Map
Home Values in the Area
Average Home Value in this Area
Property History
| Date | Event | Price | List to Sale | Price per Sq Ft |
|---|---|---|---|---|
| 10/11/2025 10/11/25 | Pending | -- | -- | -- |
| 10/09/2025 10/09/25 | Price Changed | $1,949,000 | -2.5% | $712 / Sq Ft |
| 07/25/2025 07/25/25 | Price Changed | $1,999,000 | -4.8% | $731 / Sq Ft |
| 03/14/2025 03/14/25 | For Sale | $2,100,000 | -- | $768 / Sq Ft |
Source: Oregon Datashare
MLS Number: 220197423
- 2745 NW Ordway Ave Unit 209
- 2745 NW Ordway Ave Unit 210
- 2745 NW Ordway Ave Unit 207
- 2745 NW Ordway Ave Unit 300
- 2745 NW Ordway Ave Unit 212
- 2745 NW Ordway Ave Unit 104
- 3076 NW Blodgett Way
- 3056 NW Blodgett Way
- 1178 NW Singleton Place
- 62947 Levins Ln
- 1251 NW Stanhope Way Unit 250
- 1181 NW Singleton Place
- 1368 NW Discovery Park Dr
- 3126 NW Crossing Dr
- 3125 NW Blodgett Way
- 3166 NW Celilo Ln
- 3162 NW Celilo Ln
- 0 NW Crosby Dr Unit Lot 233
- 3138 NW Celilo Ln
- 1399 NW Fort Clatsop St Unit 1&2
