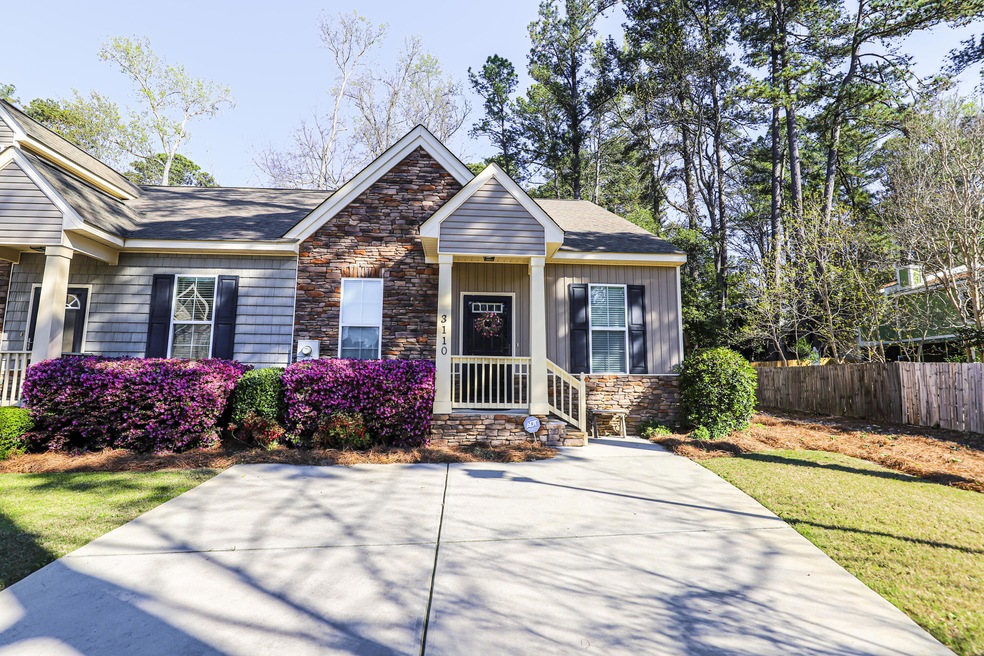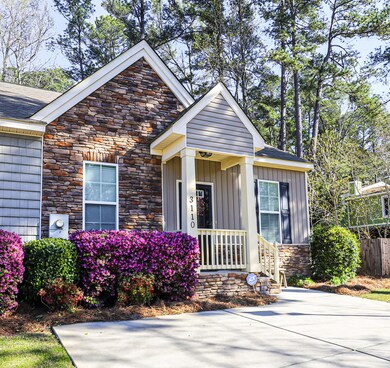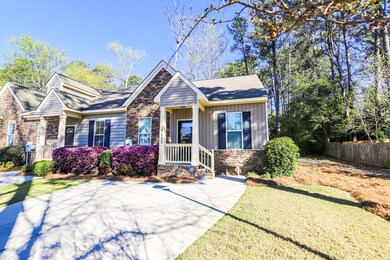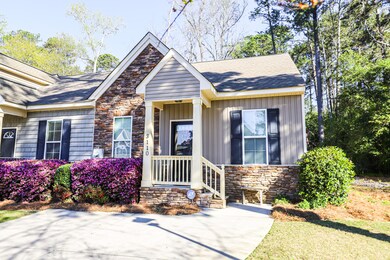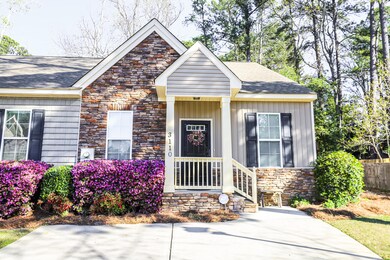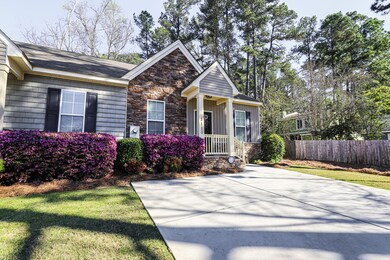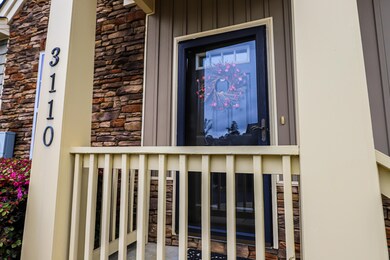
3110 Olde Brownstone Ct Augusta, GA 30909
Lake Aumond NeighborhoodHighlights
- 1.5-Story Property
- Main Floor Primary Bedroom
- Great Room
- Johnson Magnet Rated 10
- Loft
- Walk-In Closet
About This Home
As of April 2024Nestled in a tranquil, close in Augusta neighborhood that's convenient for Med Students, Residents, or others working in or near downtown, this home offers a perfect combination of comfort and style. Enjoy easy access to parks, shops, and dining options, making urban amenities within reach. Inside, the open floor plan seamlessly connects the living, dining, and kitchen areas, creating a welcoming space ideal for gatherings and family time. The modern kitchen boasts stainless steel appliances, granite counters and ample storage. Retreat to the cozy bedrooms, each offering ample natural light and closet space, including a luxurious master suite. Upstairs, a loft/flex room and full bath can accomodate a variety of needs. Outside, the private backyard offers a patio and covered back porch. Don't miss the opportunity to make this charming property your home sweet home. Schedule a showing today at 3110 Olde Brownstone Court!
Townhouse Details
Home Type
- Townhome
Est. Annual Taxes
- $2,360
Year Built
- Built in 2010
Lot Details
- 3,485 Sq Ft Lot
- Privacy Fence
HOA Fees
- $95 Monthly HOA Fees
Parking
- Parking Pad
Home Design
- 1.5-Story Property
- Slab Foundation
- Composition Roof
- Stone Siding
- Vinyl Siding
Interior Spaces
- 1,456 Sq Ft Home
- Blinds
- Entrance Foyer
- Great Room
- Dining Room
- Loft
- Laminate Flooring
- Pull Down Stairs to Attic
Kitchen
- Electric Range
- Built-In Microwave
- Dishwasher
- Disposal
Bedrooms and Bathrooms
- 2 Bedrooms
- Primary Bedroom on Main
- Walk-In Closet
- 3 Full Bathrooms
Home Security
Outdoor Features
- Patio
- Stoop
Schools
- Forest Hills Elementary School
- Langford Middle School
- Richmond Academy High School
Utilities
- Forced Air Heating and Cooling System
- Cable TV Available
Listing and Financial Details
- Assessor Parcel Number 0314132000
Community Details
Overview
- The Brownstones Subdivision
Security
- Fire and Smoke Detector
Ownership History
Purchase Details
Home Financials for this Owner
Home Financials are based on the most recent Mortgage that was taken out on this home.Purchase Details
Home Financials for this Owner
Home Financials are based on the most recent Mortgage that was taken out on this home.Purchase Details
Similar Homes in Augusta, GA
Home Values in the Area
Average Home Value in this Area
Purchase History
| Date | Type | Sale Price | Title Company |
|---|---|---|---|
| Warranty Deed | $233,000 | -- | |
| Warranty Deed | $220,000 | -- | |
| Deed | $122,000 | -- |
Mortgage History
| Date | Status | Loan Amount | Loan Type |
|---|---|---|---|
| Previous Owner | $176,000 | New Conventional |
Property History
| Date | Event | Price | Change | Sq Ft Price |
|---|---|---|---|---|
| 04/23/2024 04/23/24 | Sold | $233,000 | -2.9% | $160 / Sq Ft |
| 04/04/2024 04/04/24 | Pending | -- | -- | -- |
| 03/19/2024 03/19/24 | For Sale | $239,900 | +9.0% | $165 / Sq Ft |
| 07/28/2022 07/28/22 | Sold | $220,000 | 0.0% | $151 / Sq Ft |
| 07/08/2022 07/08/22 | Pending | -- | -- | -- |
| 06/28/2022 06/28/22 | For Sale | $220,000 | -- | $151 / Sq Ft |
Tax History Compared to Growth
Tax History
| Year | Tax Paid | Tax Assessment Tax Assessment Total Assessment is a certain percentage of the fair market value that is determined by local assessors to be the total taxable value of land and additions on the property. | Land | Improvement |
|---|---|---|---|---|
| 2024 | $2,458 | $80,028 | $12,000 | $68,028 |
| 2023 | $2,458 | $82,000 | $12,000 | $70,000 |
| 2022 | $1,868 | $55,627 | $12,000 | $43,627 |
| 2021 | $2,124 | $59,014 | $12,000 | $47,014 |
| 2020 | $2,090 | $59,014 | $12,000 | $47,014 |
| 2019 | $1,690 | $42,642 | $10,000 | $32,642 |
| 2018 | $1,702 | $42,642 | $10,000 | $32,642 |
| 2017 | $1,694 | $42,642 | $10,000 | $32,642 |
| 2016 | $1,695 | $42,642 | $10,000 | $32,642 |
| 2015 | $1,751 | $44,016 | $10,000 | $34,016 |
| 2014 | $1,714 | $42,828 | $10,000 | $32,828 |
Agents Affiliated with this Home
-

Seller's Agent in 2024
Todd Luckey
RE/MAX
(706) 306-9064
11 in this area
336 Total Sales
-

Buyer's Agent in 2024
Carol Duggan
Blanchard & Calhoun - Scott Nixon
(706) 799-9486
3 in this area
111 Total Sales
-

Seller's Agent in 2022
Joan Steinberg
Blanchard & Calhoun - Scott Nixon
(706) 951-5700
4 in this area
88 Total Sales
Map
Source: REALTORS® of Greater Augusta
MLS Number: 526823
APN: 0314132000
- 3517 Jamaica Dr
- 3411 Kamel Cir
- 3520 Jamaica Dr
- 2804 Scarlett Dr
- 3602 Nassau Dr
- 3220 Briarcliff Dr
- 3509 Nassau Dr
- 3410 Walton Way
- 3216 Alpine Rd
- 12 Summerville Ln
- 3052 Brems Dr
- 3322 Ridgeway Ct
- 1306 Dominica Dr
- 1439 Ridgewood Dr
- 3367 Braeswood Ct
- 3370 Wedgewood Dr
- 13 Tall Pine Cir
- 804 Camellia Rd
- 3379 Wedgewood Dr
- 1402 Marks Church Rd
