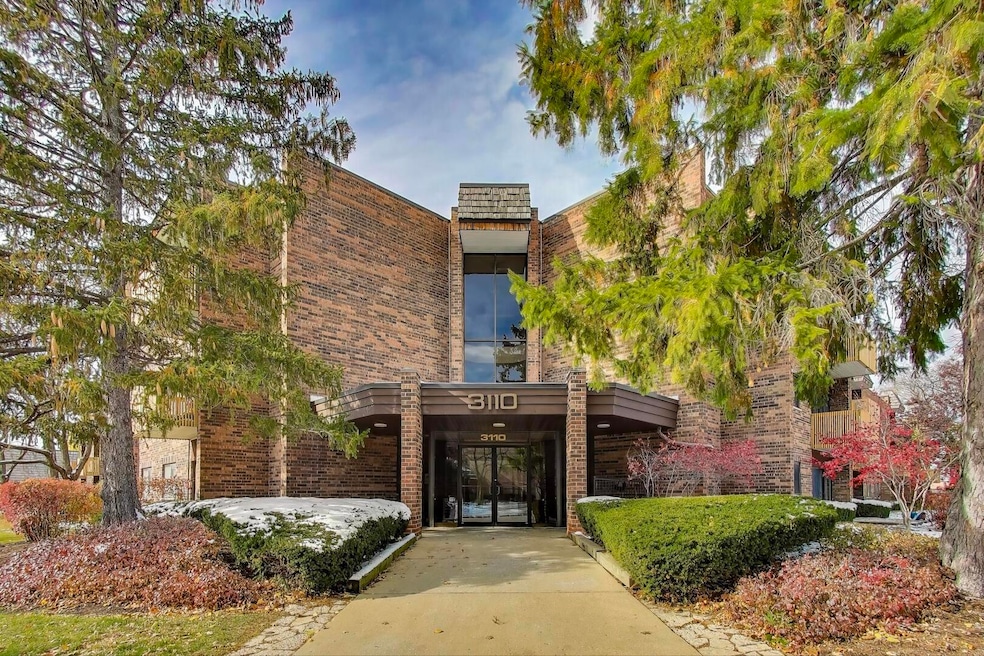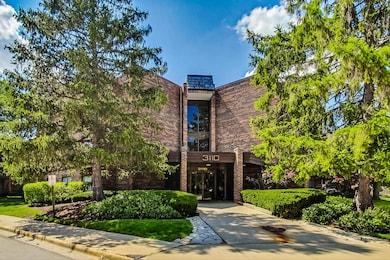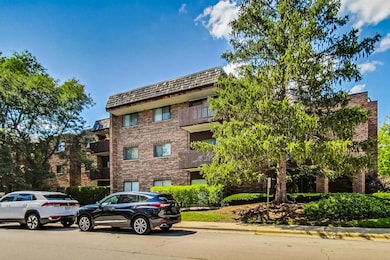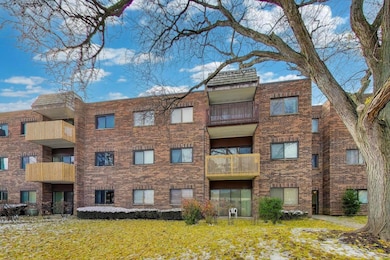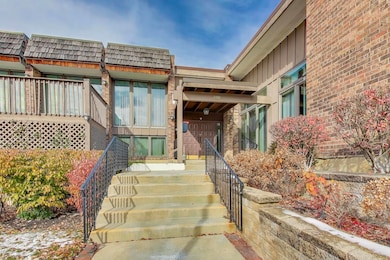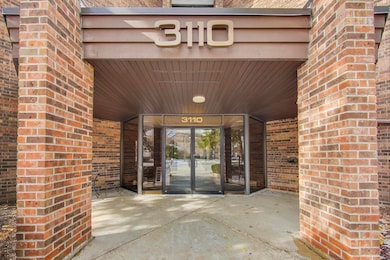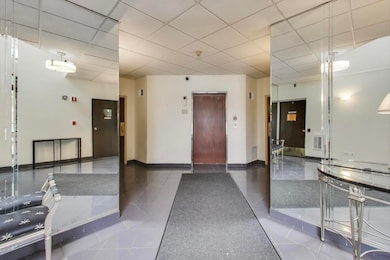3110 Pheasant Creek Dr, Unit 104 Floor 1 Northbrook, IL 60062
Estimated payment $2,370/month
Highlights
- In Ground Pool
- Open Floorplan
- Clubhouse
- Hickory Point Elementary School Rated A-
- Lock-and-Leave Community
- Patio
About This Home
Experience easy living in this spacious and beautifully maintained 2 BR, 2 BTH condo in highly sought after Pheasant Creek! Enter into a welcoming foyer with great closets into the open concept living room with fireplace and separate adjacent dining room for gracious entertaining. Sliders from the living room lead to the patio where you can enjoy your morning coffee! The kitchen features lots of storage, granite countertops, marble floor and an oversized opening with a breakfast bar leading to the living space. This allows for a light and open feel to the kitchen. The luxuriously sized Primary bedroom with its ensuite bath features marble floors, an oversized shower with a beautiful glass shower door and generous counter space. There is also a vanity area and 3 generous closets. The second bedroom, which is currently being used as a den, can also be used as an office. All updates and improvements come from beautiful Studio 41 in Northbrook. An extra storage locker (1B) and laundry facilities are conveniently located on the same floor. Covered parking is available for a monthly fee. Additional outdoor parking is included. Pheasant Creek is in a prime location near I-94 and I-294, restaurants, shops, award winning schools, transportation and everything that Northbrook has to offer. The complex offers, beautifully landscaped grounds, including ponds, playground, 2 inground pools, tennis courts, pickleball court and a lovely clubhouse that can be rented for your special occasions. Management is on-site. Quick closing is possible! This is the place that you will love to call home!
Listing Agent
@properties Christie's International Real Estate License #475125103 Listed on: 11/15/2025

Property Details
Home Type
- Condominium
Est. Annual Taxes
- $2,224
Year Built
- Built in 1979 | Remodeled in 2020
HOA Fees
- $609 Monthly HOA Fees
Home Design
- Entry on the 1st floor
- Brick Exterior Construction
Interior Spaces
- 1,272 Sq Ft Home
- 3-Story Property
- Open Floorplan
- Electric Fireplace
- Blinds
- Sliding Doors
- Family Room
- Living Room with Fireplace
- Dining Room
- Laundry Room
Kitchen
- Range
- Microwave
- Dishwasher
Flooring
- Carpet
- Laminate
- Stone
Bedrooms and Bathrooms
- 2 Bedrooms
- 2 Potential Bedrooms
- Mirrored Closets Doors
- 2 Full Bathrooms
Parking
- 1 Car Garage
- Parking Included in Price
- Unassigned Parking
Outdoor Features
- In Ground Pool
- Patio
- Outdoor Storage
Schools
- Hickory Point Elementary School
- Wood Oaks Junior High School
- Glenbrook North High School
Utilities
- Central Air
- Heating Available
- Lake Michigan Water
- Cable TV Available
Listing and Financial Details
- Senior Tax Exemptions
- Homeowner Tax Exemptions
- Senior Freeze Tax Exemptions
Community Details
Overview
- Association fees include water, insurance, clubhouse, pool, exterior maintenance, lawn care, scavenger, snow removal
- 51 Units
- Pauline Stepney Association, Phone Number (847) 564-2788
- Low-Rise Condominium
- Pheasant Creek Subdivision
- Property managed by First Management
- Lock-and-Leave Community
Amenities
- Common Area
- Clubhouse
- Coin Laundry
Recreation
- Park
Pet Policy
- Cats Allowed
Security
- Resident Manager or Management On Site
Map
About This Building
Home Values in the Area
Average Home Value in this Area
Tax History
| Year | Tax Paid | Tax Assessment Tax Assessment Total Assessment is a certain percentage of the fair market value that is determined by local assessors to be the total taxable value of land and additions on the property. | Land | Improvement |
|---|---|---|---|---|
| 2024 | $2,224 | $16,165 | $1,013 | $15,152 |
| 2023 | $2,255 | $16,165 | $1,013 | $15,152 |
| 2022 | $2,255 | $16,165 | $1,013 | $15,152 |
| 2021 | $1,663 | $12,562 | $878 | $11,684 |
| 2020 | $1,740 | $12,562 | $878 | $11,684 |
| 2019 | $1,689 | $13,795 | $878 | $12,917 |
| 2018 | $1,007 | $10,363 | $405 | $9,958 |
| 2017 | $1,004 | $10,363 | $405 | $9,958 |
| 2016 | $1,336 | $10,363 | $405 | $9,958 |
| 2015 | $957 | $8,417 | $641 | $7,776 |
| 2014 | $956 | $8,417 | $641 | $7,776 |
| 2013 | $905 | $8,417 | $641 | $7,776 |
Property History
| Date | Event | Price | List to Sale | Price per Sq Ft |
|---|---|---|---|---|
| 11/15/2025 11/15/25 | For Sale | $299,000 | -- | $235 / Sq Ft |
Purchase History
| Date | Type | Sale Price | Title Company |
|---|---|---|---|
| Quit Claim Deed | -- | Ticor Title | |
| Warranty Deed | $125,000 | -- | |
| Warranty Deed | $107,000 | Attorneys Title Guaranty Fun |
Mortgage History
| Date | Status | Loan Amount | Loan Type |
|---|---|---|---|
| Previous Owner | $100,000 | No Value Available | |
| Previous Owner | $96,300 | No Value Available |
Source: Midwest Real Estate Data (MRED)
MLS Number: 12515299
APN: 04-08-200-024-1055
- 3110 Pheasant Creek Dr Unit 206
- 3110 Pheasant Creek Dr Unit 101
- 3110 Pheasant Creek Dr Unit A
- 1012 Sussex Dr Unit 1012
- 1024 Sussex Dr Unit 1024
- 3050 Pheasant Creek Dr Unit 407
- 3030 Pheasant Creek Dr Unit 102
- 3030 Pheasant Creek Dr Unit 207
- 47 The Court of Greenway Unit 121
- 12 The Court of Island Point
- 9 the Court of Lagoon View
- 20 The Court of Island Point
- 795 Greenwood Rd
- 783 Greenwood Rd
- 771 Greenwood Rd
- 1400 Kingsport Ct
- 3475 Tamarind Dr
- 8 The Court of Charlwood
- 1331 Pfingsten Rd
- 591 Greenwood Rd
- 440 Huehl Rd
- 1525 Lake Cook Rd
- 400 Spring Cress Rd
- 717 Sarah Ln
- 167-175 Pointe Dr
- 4225 Henry Way
- 160 Pointe Dr Unit 160
- 170 Pointe Dr Unit 170
- 159 Pointe Dr Unit 159
- 2003 Walters Ave Unit 2003
- 2187 Scott Rd Unit scott
- 2187 Scott Rd Unit 2
- 1872 Mission Hills Ln Unit 9A
- 1719 Ferndale Ave
- 2300 Landwehr Rd
- 2550 Waterview Dr
- 664 Elm St
- 728 Waukegan Rd Unit 203
- 728 Waukegan Rd Unit 209
- 728 Waukegan Rd
