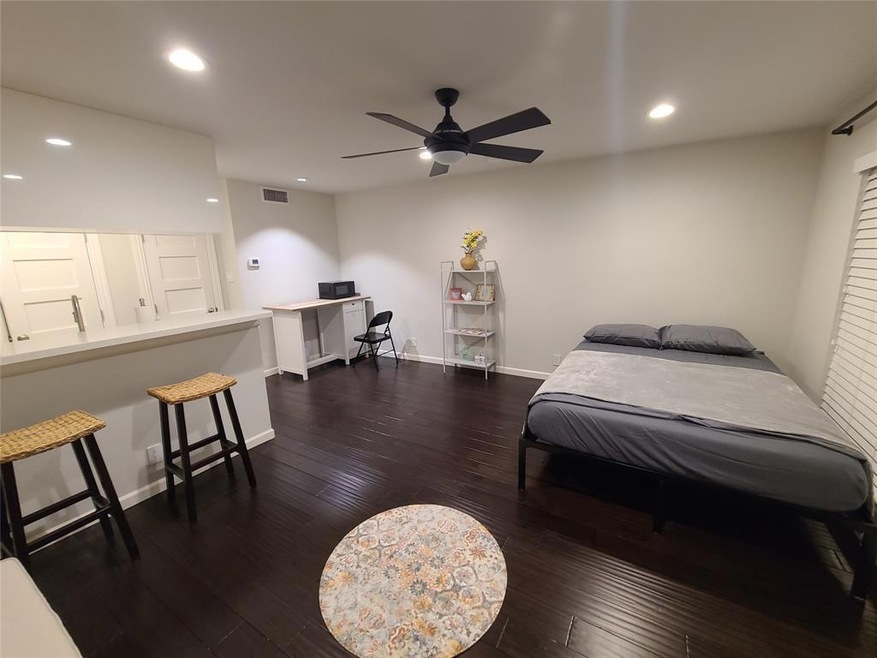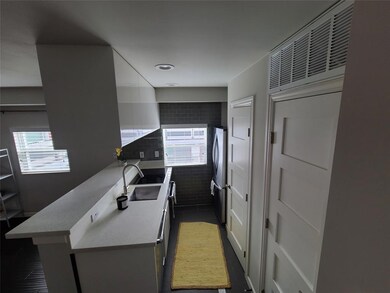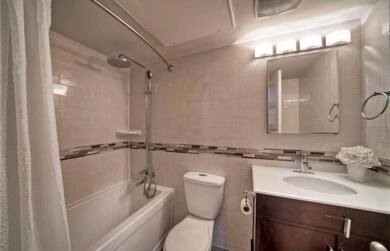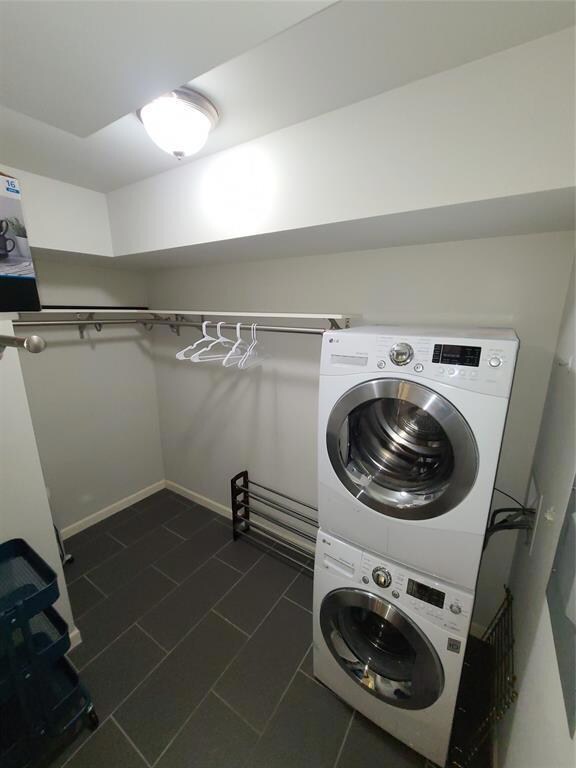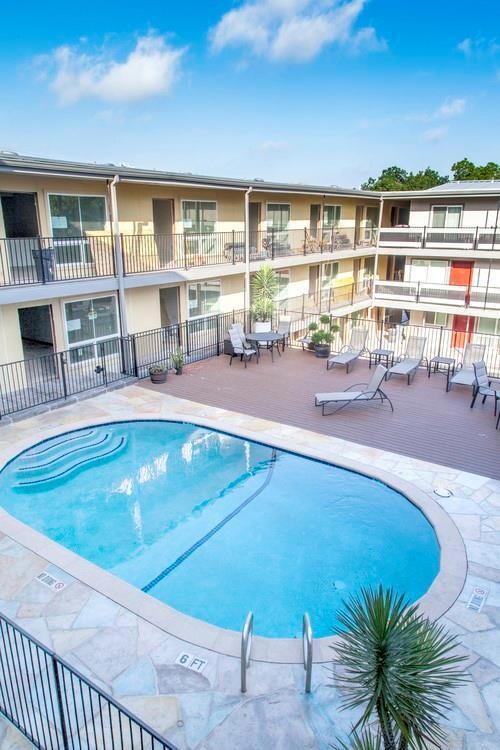Sterling Crest 3110 Red River St Unit 307 Austin, TX 78705
Hancock Neighborhood
--
Bed
1
Bath
415
Sq Ft
436
Sq Ft Lot
Highlights
- Outdoor Pool
- Gated Community
- Wood Flooring
- Russell Lee Elementary School Rated A-
- Private Lot
- Pool View
About This Home
This incredible studio apartment comes partially furnished and is within walking distance to UT campus. Very close to the downtown area and north Austin as well.
Listing Agent
Spyglass Realty Brokerage Phone: (512) 919-6818 License #0772881 Listed on: 11/13/2025

Condo Details
Home Type
- Condominium
Est. Annual Taxes
- $4,639
Year Built
- Built in 1973 | Remodeled
Lot Details
- East Facing Home
- Security Fence
- Wrought Iron Fence
- Corner Lot
Home Design
- Slab Foundation
- Metal Roof
- Stucco
Interior Spaces
- 1 Full Bathroom
- 415 Sq Ft Home
- 1-Story Property
- Partially Furnished
- Tray Ceiling
- Ceiling Fan
- Double Pane Windows
- Window Treatments
- Washer and Dryer
Kitchen
- Built-In Electric Range
- Dishwasher
- Quartz Countertops
- Disposal
Flooring
- Wood
- Tile
Home Security
- Security Lights
- Closed Circuit Camera
Parking
- 1 Parking Space
- Secured Garage or Parking
- Additional Parking
- Assigned Parking
Accessible Home Design
- Accessible Full Bathroom
- Accessible Kitchen
- Kitchen Appliances
- Accessible Washer and Dryer
Outdoor Features
- Outdoor Pool
- Porch
Schools
- Lee Elementary School
- Kealing Middle School
- Mccallum High School
Utilities
- Central Heating and Cooling System
- High Speed Internet
Listing and Financial Details
- Security Deposit $1,350
- Tenant pays for all utilities
- The owner pays for taxes
- Month-to-Month Lease Term
- $40 Application Fee
- Assessor Parcel Number 02150614130000
Community Details
Overview
- Property has a Home Owners Association
- 50 Units
- Sterling Crest Condo Subdivision
Amenities
- Common Area
- Community Mailbox
Recreation
Pet Policy
- Pet Deposit $200
- Dogs and Cats Allowed
Security
- Gated Community
Map
About Sterling Crest
Source: Unlock MLS (Austin Board of REALTORS®)
MLS Number: 8378442
APN: 855051
Nearby Homes
- 3110 Red River St Unit D-212
- 3110 Red River St Unit C403
- 3110 Red River St Unit 220
- 912 E 32nd St Unit 101
- 818 Harris Ave
- 830 Harris Ave
- 910 Duncan Ln Unit 57
- 710 E Dean Keeton St Unit 104
- 712 Harris Ave Unit 1
- 3304 Harris Park Ave
- 3508 Red River St
- 3710 Liberty St
- 609 Texas Ave
- 3208 Duval St
- 3111 Tom Green St Unit 203
- 3507 Harmon Ave
- 400 E 30th St Unit 200
- 306 E 30th St Unit 105
- 306 E 30th St Unit 205
- 306 E 30th St Unit 3
- 3110 Red River St Unit 206
- 3110 Red River St Unit C403
- 3110 Red River St Unit 201
- 3110 Red River St Unit D-315
- 3110 Red River St Unit D-110
- 3110 Red River St Unit 216
- 803 E 32 Unit 2
- 914 E 32nd St Unit 102
- 3212 Red River St Unit 113
- 3212 Red River St Unit 105
- 3212 Red River St Unit 107
- 3212 Red River St Unit 211
- 3212 Red River St Unit 115
- 3212 Red River St Unit 212
- 3212 Red River St Unit 114
- 3212 Red River St Unit 101
- 3212 Red River St Unit 112
- 3212 Red River St Unit 111
- 3212 Red River St Unit 103
- 3212 Red River St Unit 106
