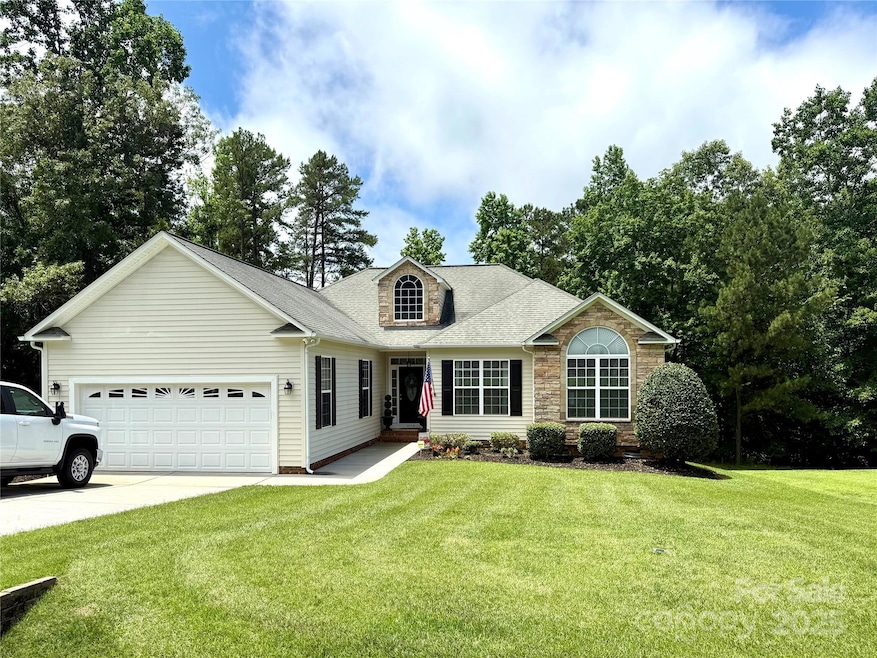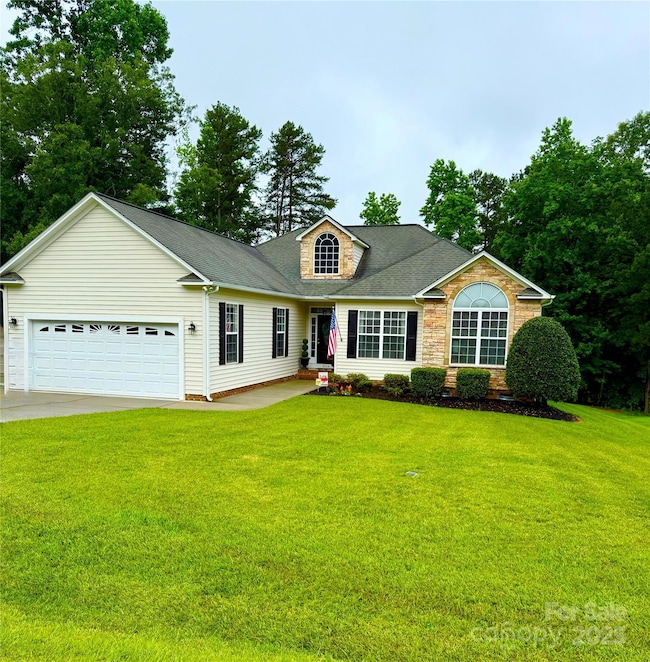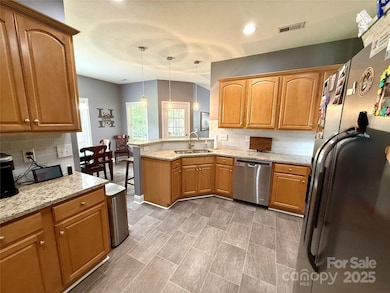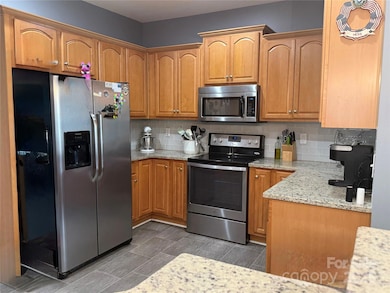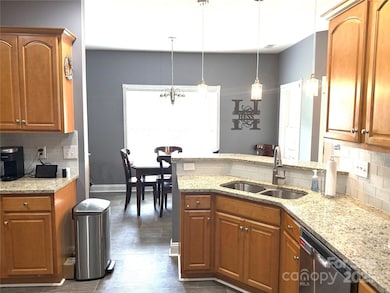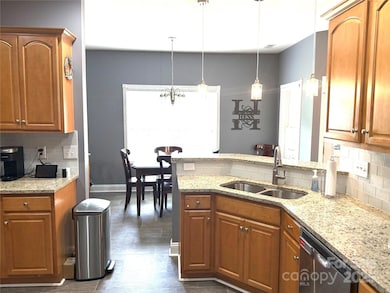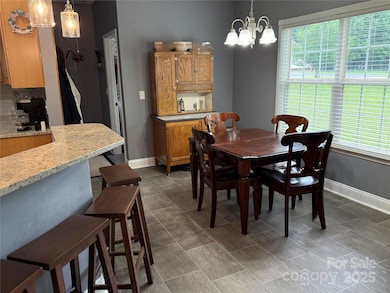
3110 Richards Way Dr Rock Hill, SC 29732
Estimated payment $2,360/month
Highlights
- Very Popular Property
- Deck
- Wood Flooring
- Mount Gallant Elementary School Rated A-
- Ranch Style House
- Screened Porch
About This Home
Welcome to your next chapter in this move-in-ready ranch! Offering 3 spacious bedrooms, 2 full baths, and a 2-car garage, this home features vaulted ceilings that allow the living space with natural light. You'll love the fresh interior paint and carpet throughout. Step out onto the screened-in porch or enjoy the fully fenced backyard from your private deck—ideal for pets, play, or peaceful evenings. The house offers room for family gatherings and entertaining, inside and out. Lovingly maintained and full of comfort and style, this home is ready for its next owner!
Listing Agent
The Ligon Company Brokerage Email: brenda@theligoncompany.com License #95275 Listed on: 05/28/2025
Co-Listing Agent
The Ligon Company Brokerage Email: brenda@theligoncompany.com License #183864
Home Details
Home Type
- Single Family
Est. Annual Taxes
- $1,244
Year Built
- Built in 2005
Lot Details
- Back Yard Fenced
- Level Lot
- Property is zoned RC-I
Parking
- 2 Car Detached Garage
Home Design
- Ranch Style House
- Composition Roof
- Stone Siding
- Vinyl Siding
Interior Spaces
- 1,782 Sq Ft Home
- Fireplace
- Screened Porch
- Crawl Space
- Pull Down Stairs to Attic
Kitchen
- Electric Oven
- Electric Range
- Dishwasher
Flooring
- Wood
- Tile
Bedrooms and Bathrooms
- 3 Main Level Bedrooms
- 2 Full Bathrooms
Outdoor Features
- Deck
Schools
- Mount Gallant Elementary School
- Dutchman Creek Middle School
- Northwestern High School
Utilities
- Central Heating and Cooling System
- Gas Water Heater
Community Details
- Cobblestone Village Subdivision
- Mandatory Home Owners Association
Listing and Financial Details
- Assessor Parcel Number 585-00-00-229
Map
Home Values in the Area
Average Home Value in this Area
Tax History
| Year | Tax Paid | Tax Assessment Tax Assessment Total Assessment is a certain percentage of the fair market value that is determined by local assessors to be the total taxable value of land and additions on the property. | Land | Improvement |
|---|---|---|---|---|
| 2024 | $1,244 | $8,878 | $1,469 | $7,409 |
| 2023 | $1,276 | $8,878 | $1,469 | $7,409 |
| 2022 | $1,280 | $8,878 | $1,469 | $7,409 |
| 2021 | -- | $8,878 | $1,469 | $7,409 |
| 2020 | $1,278 | $8,878 | $0 | $0 |
| 2019 | $1,163 | $7,720 | $0 | $0 |
| 2018 | $1,156 | $7,720 | $0 | $0 |
| 2017 | $1,090 | $7,720 | $0 | $0 |
| 2016 | $850 | $9,210 | $0 | $0 |
| 2014 | $854 | $6,140 | $1,120 | $5,020 |
| 2013 | $854 | $6,700 | $1,120 | $5,580 |
Property History
| Date | Event | Price | Change | Sq Ft Price |
|---|---|---|---|---|
| 05/28/2025 05/28/25 | For Sale | $425,000 | -- | $238 / Sq Ft |
Purchase History
| Date | Type | Sale Price | Title Company |
|---|---|---|---|
| Deed | -- | -- | |
| Deed | $171,900 | -- |
Mortgage History
| Date | Status | Loan Amount | Loan Type |
|---|---|---|---|
| Open | $171,000 | No Value Available | |
| Closed | -- | No Value Available | |
| Closed | $171,000 | New Conventional | |
| Previous Owner | $177,572 | VA |
Similar Homes in Rock Hill, SC
Source: Canopy MLS (Canopy Realtor® Association)
MLS Number: 4264152
APN: 5850000229
- 4409 Homestead Rd
- 4222 Mount Gallant Rd
- 1813 Wedowee Ct
- 1637 Sumner Dr
- 620 Millstream Dr
- 1572 W Lakewood Dr Unit 19
- 845 Creek Bluff Rd
- 1589 E Lakewood Dr
- 3263 Homestead Rd
- 4704 Amberside Dr
- 4531 Landmark Dr
- 803 Lake Club Dr Unit 803
- 4712 Amberside Dr
- 401 Lake Club Dr
- 505 Tea Olive Ct
- 311 Masters Dr
- 905 Kemper Cir
- 3474 Lake Wylie Dr
- 3378 Tanglewood Dr
- 620 Baneberry Bluff Ct
