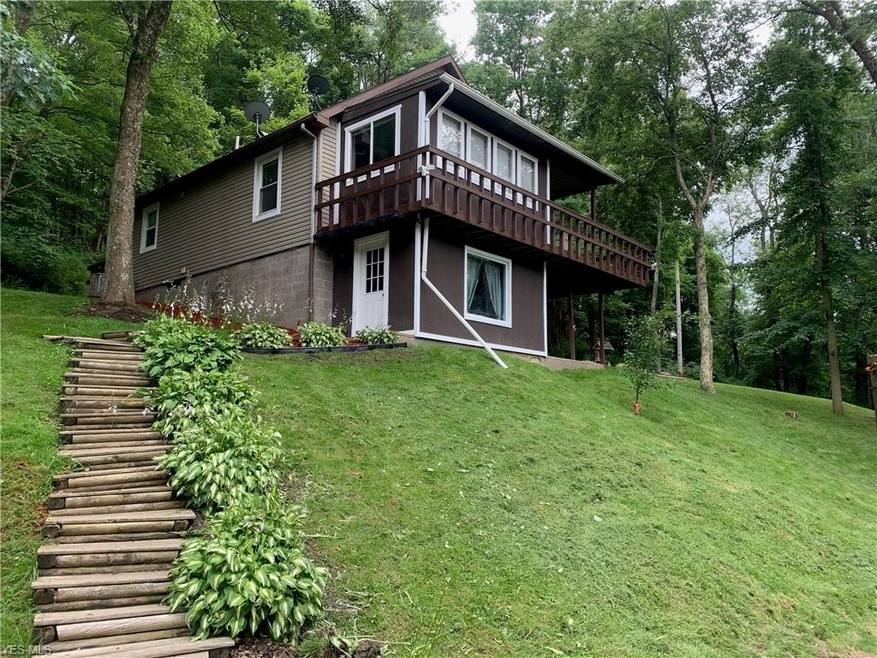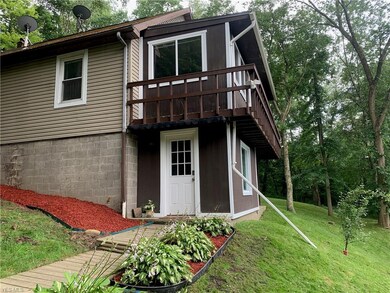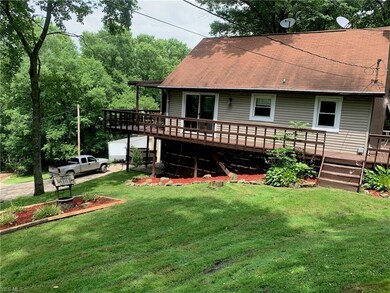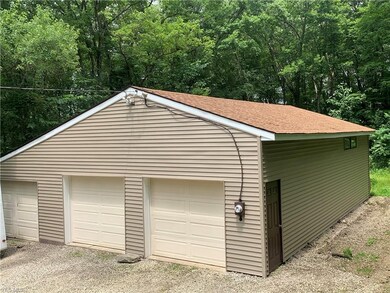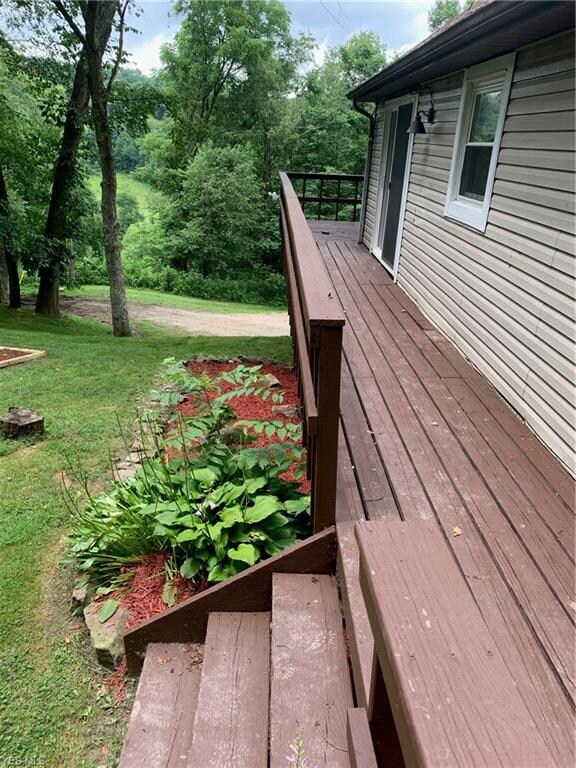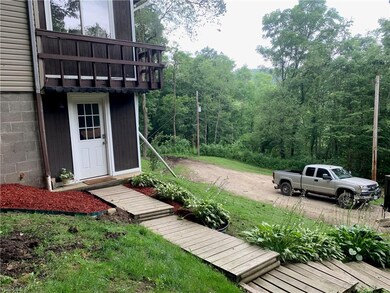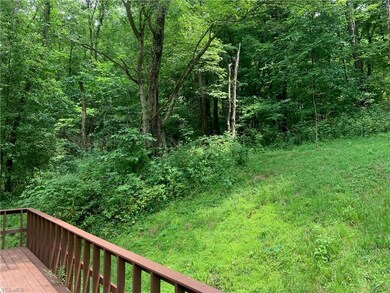
3110 Roswell Rd SW Unit 24 Carrollton, OH 44615
Highlights
- View of Trees or Woods
- 1 Fireplace
- Forced Air Heating and Cooling System
- Traditional Architecture
- 6 Car Detached Garage
- 1-Story Property
About This Home
As of October 2019Unique hilltop country home with beautiful views sitting on 7.79 acres.This is a hunters paradise. This newly renovated home sits on a hill between Dellroy and Carrollton on SR 39 in Atwood Lake region. This could be a year long or seasonal home, Lots of updates throughout. (all new kitchen, new sliding door, new blinds, new over hang over the deck, new flooring trim and fresh paint , new stairs to back deck, new outdoor security lights with camera, keyless entry, custom country living bathroom vanity and towel holder. The large 6 car garage hillside wall and roof are being replaced)
Home Details
Home Type
- Single Family
Est. Annual Taxes
- $1,581
Year Built
- Built in 1975
Lot Details
- 7.79 Acre Lot
- Unpaved Streets
Parking
- 6 Car Detached Garage
Home Design
- Traditional Architecture
- Asphalt Roof
- Vinyl Construction Material
Interior Spaces
- 1-Story Property
- 1 Fireplace
- Views of Woods
- Finished Basement
- Walk-Out Basement
Bedrooms and Bathrooms
- 3 Bedrooms
Utilities
- Forced Air Heating and Cooling System
- Heating System Uses Propane
- Well
- Septic Tank
Listing and Financial Details
- Assessor Parcel Number 22-0001047.000
Ownership History
Purchase Details
Home Financials for this Owner
Home Financials are based on the most recent Mortgage that was taken out on this home.Purchase Details
Home Financials for this Owner
Home Financials are based on the most recent Mortgage that was taken out on this home.Similar Homes in Carrollton, OH
Home Values in the Area
Average Home Value in this Area
Purchase History
| Date | Type | Sale Price | Title Company |
|---|---|---|---|
| Warranty Deed | -- | None Available | |
| Warranty Deed | $100,000 | None Available |
Mortgage History
| Date | Status | Loan Amount | Loan Type |
|---|---|---|---|
| Open | $156,750 | New Conventional | |
| Previous Owner | $114,646 | New Conventional |
Property History
| Date | Event | Price | Change | Sq Ft Price |
|---|---|---|---|---|
| 10/04/2019 10/04/19 | Sold | $165,000 | 0.0% | $71 / Sq Ft |
| 09/06/2019 09/06/19 | Off Market | $165,000 | -- | -- |
| 08/07/2019 08/07/19 | Pending | -- | -- | -- |
| 06/25/2019 06/25/19 | For Sale | $169,900 | 0.0% | $73 / Sq Ft |
| 06/18/2019 06/18/19 | Pending | -- | -- | -- |
| 06/04/2019 06/04/19 | Price Changed | $169,900 | -5.6% | $73 / Sq Ft |
| 04/08/2019 04/08/19 | Price Changed | $179,900 | -1.7% | $77 / Sq Ft |
| 03/11/2019 03/11/19 | Price Changed | $183,000 | -1.1% | $78 / Sq Ft |
| 10/18/2018 10/18/18 | Price Changed | $185,000 | -11.9% | $79 / Sq Ft |
| 09/06/2018 09/06/18 | For Sale | $210,000 | +110.0% | $90 / Sq Ft |
| 03/23/2018 03/23/18 | Sold | $100,000 | -20.0% | $43 / Sq Ft |
| 02/01/2018 02/01/18 | Pending | -- | -- | -- |
| 12/17/2017 12/17/17 | For Sale | $125,000 | -- | $53 / Sq Ft |
Tax History Compared to Growth
Tax History
| Year | Tax Paid | Tax Assessment Tax Assessment Total Assessment is a certain percentage of the fair market value that is determined by local assessors to be the total taxable value of land and additions on the property. | Land | Improvement |
|---|---|---|---|---|
| 2024 | $1,323 | $40,460 | $10,700 | $29,760 |
| 2023 | $1,314 | $40,460 | $10,700 | $29,760 |
| 2022 | $1,307 | $33,580 | $8,880 | $24,700 |
| 2021 | $1,110 | $33,580 | $8,880 | $24,700 |
| 2020 | $1,053 | $33,580 | $8,880 | $24,700 |
| 2019 | $1,062 | $33,583 | $8,883 | $24,700 |
| 2018 | $1,580 | $48,430 | $14,650 | $33,780 |
| 2017 | $1,581 | $48,430 | $14,650 | $33,780 |
| 2016 | $1,566 | $44,430 | $13,440 | $30,990 |
| 2015 | $1,465 | $44,430 | $13,440 | $30,990 |
| 2014 | $1,465 | $44,430 | $13,440 | $30,990 |
| 2013 | $1,429 | $44,430 | $13,440 | $30,990 |
Agents Affiliated with this Home
-
tara nelson

Seller's Agent in 2019
tara nelson
Howard Hanna
(330) 371-3493
53 Total Sales
-
Kylie Howell
K
Buyer's Agent in 2019
Kylie Howell
Kaufman Realty & Auction, LLC.
-
D
Seller's Agent in 2018
Dina Picciano
Deleted Agent
Map
Source: MLS Now
MLS Number: 4035451
APN: 22-0001047.000
- 424 Avalon Rd SW Unit 31
- 258 Walnut Rd SW Unit 31A
- 1175 Lindy Ln NW
- 0 Moody Ave SW
- 1159 Bacon Rd NW
- 6120 Vale View Dr SW Unit 6C
- 208 2nd St SW Unit 5
- 615 Longhorn St NW Unit 20B
- 337 Garfield Ave NW Unit 36
- 360 Garfield Ave NW Unit 68
- 99 Mccook Ave NE Unit 12A
- 755 Garfield Ave NW Unit 37
- 576 12th St NW
- 4244 Hensel Dr SW Unit 15G
- 345 E Main St Unit 3
- 181 5th St NE Unit 38
- 396 2nd St NE Unit 6
- 136 Canyon Rd SE Unit 35
- 400 Park Ave NE
- 3675 Rockwood Dr SW
