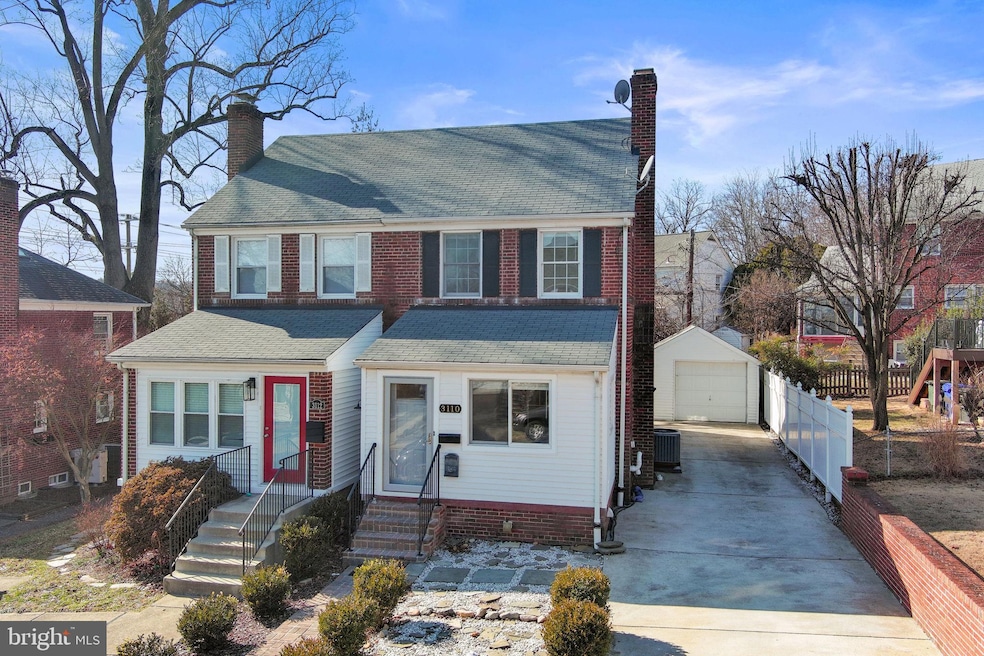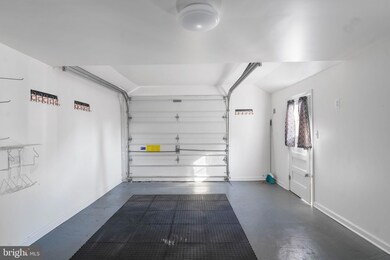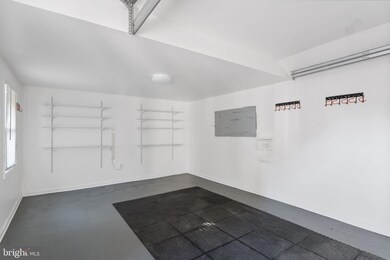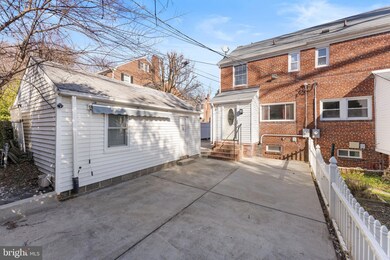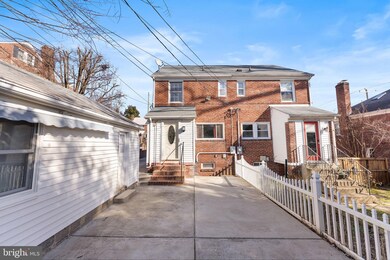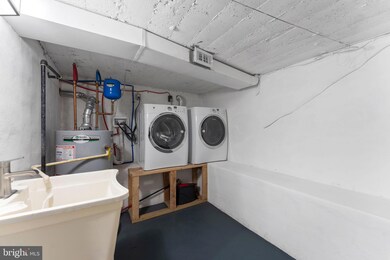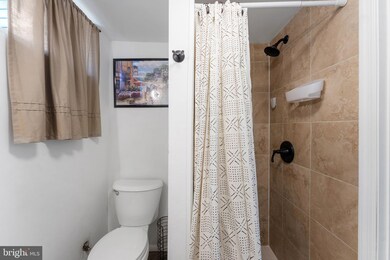
3110 S High St Arlington, VA 22202
Arlington Ridge Neighborhood
3
Beds
2
Baths
1,911
Sq Ft
2,781
Sq Ft Lot
Highlights
- Colonial Architecture
- Backs to Trees or Woods
- No HOA
- Oakridge Elementary School Rated A-
- 1 Fireplace
- 1 Car Detached Garage
About This Home
As of February 2025Updated and spacious 3 bedrooms/ 2 full bath Semi-Detached Home. With detached Garage and large driveway. Finished walkout basement and updated 2 full bathrooms. Large and fenced patio & backyard.
Townhouse Details
Home Type
- Townhome
Est. Annual Taxes
- $5,824
Year Built
- Built in 1940
Lot Details
- 2,781 Sq Ft Lot
- Backs to Trees or Woods
- Property is in very good condition
Parking
- 1 Car Detached Garage
- Oversized Parking
- Parking Storage or Cabinetry
- Front Facing Garage
- Garage Door Opener
Home Design
- Semi-Detached or Twin Home
- Colonial Architecture
- Brick Exterior Construction
Interior Spaces
- Property has 4 Levels
- 1 Fireplace
Bedrooms and Bathrooms
- 3 Bedrooms
Basement
- Laundry in Basement
- Natural lighting in basement
Outdoor Features
- Patio
Utilities
- Central Heating and Cooling System
- Natural Gas Water Heater
- Private Sewer
Community Details
- No Home Owners Association
- Oakcrest Subdivision
Listing and Financial Details
- Tax Lot 416
- Assessor Parcel Number 37-033-007
Ownership History
Date
Name
Owned For
Owner Type
Purchase Details
Listed on
Jan 13, 2025
Closed on
Feb 19, 2025
Sold by
Rodriguez Luis Manuel Vera and Vera Luis Manuel
Bought by
Dickey Austin James
Seller's Agent
John Saab
Samson Properties
Buyer's Agent
Michelle Hale
NextHome NOVA Realty
List Price
$699,900
Sold Price
$680,000
Premium/Discount to List
-$19,900
-2.84%
Views
275
Current Estimated Value
Home Financials for this Owner
Home Financials are based on the most recent Mortgage that was taken out on this home.
Estimated Appreciation
$3,251
Avg. Annual Appreciation
4.06%
Original Mortgage
$694,620
Outstanding Balance
$692,915
Interest Rate
7.04%
Mortgage Type
VA
Estimated Equity
-$899
Purchase Details
Listed on
May 5, 2017
Closed on
Jun 2, 2017
Sold by
Moore Hunter Winfred and Moore Mary Anne
Bought by
Vera Luis Manuel
Seller's Agent
Rebecca Seekford
Arlington Realty, Inc.
Buyer's Agent
John Saab
Samson Properties
List Price
$525,000
Sold Price
$525,000
Home Financials for this Owner
Home Financials are based on the most recent Mortgage that was taken out on this home.
Avg. Annual Appreciation
3.40%
Original Mortgage
$420,000
Interest Rate
3%
Mortgage Type
Adjustable Rate Mortgage/ARM
Similar Homes in Arlington, VA
Create a Home Valuation Report for This Property
The Home Valuation Report is an in-depth analysis detailing your home's value as well as a comparison with similar homes in the area
Home Values in the Area
Average Home Value in this Area
Purchase History
| Date | Type | Sale Price | Title Company |
|---|---|---|---|
| Warranty Deed | $680,000 | Westcor Land Title | |
| Deed | $525,000 | Old Republic National Title |
Source: Public Records
Mortgage History
| Date | Status | Loan Amount | Loan Type |
|---|---|---|---|
| Open | $694,620 | VA | |
| Previous Owner | $420,000 | Adjustable Rate Mortgage/ARM | |
| Previous Owner | $331,200 | Adjustable Rate Mortgage/ARM |
Source: Public Records
Property History
| Date | Event | Price | Change | Sq Ft Price |
|---|---|---|---|---|
| 02/28/2025 02/28/25 | Sold | $680,000 | -2.8% | $356 / Sq Ft |
| 01/16/2025 01/16/25 | For Sale | $699,900 | 0.0% | $366 / Sq Ft |
| 01/16/2025 01/16/25 | Off Market | $699,900 | -- | -- |
| 01/13/2025 01/13/25 | For Sale | $699,900 | +33.3% | $366 / Sq Ft |
| 06/09/2017 06/09/17 | Sold | $525,000 | 0.0% | $424 / Sq Ft |
| 05/12/2017 05/12/17 | Pending | -- | -- | -- |
| 05/05/2017 05/05/17 | For Sale | $525,000 | -- | $424 / Sq Ft |
Source: Bright MLS
Tax History Compared to Growth
Tax History
| Year | Tax Paid | Tax Assessment Tax Assessment Total Assessment is a certain percentage of the fair market value that is determined by local assessors to be the total taxable value of land and additions on the property. | Land | Improvement |
|---|---|---|---|---|
| 2025 | $6,073 | $587,900 | $470,300 | $117,600 |
| 2024 | $5,824 | $563,800 | $451,300 | $112,500 |
| 2023 | $5,749 | $558,200 | $451,300 | $106,900 |
| 2022 | $5,510 | $535,000 | $427,500 | $107,500 |
| 2021 | $5,292 | $513,800 | $408,900 | $104,900 |
| 2020 | $4,927 | $480,200 | $380,700 | $99,500 |
| 2019 | $4,638 | $452,000 | $352,500 | $99,500 |
| 2018 | $4,631 | $460,300 | $347,800 | $112,500 |
| 2017 | $4,273 | $424,800 | $330,900 | $93,900 |
| 2016 | $3,862 | $389,700 | $315,800 | $73,900 |
| 2015 | $4,050 | $406,600 | $315,800 | $90,800 |
| 2014 | $3,782 | $379,700 | $300,800 | $78,900 |
Source: Public Records
Agents Affiliated with this Home
-

Seller's Agent in 2025
John Saab
Samson Properties
(703) 608-5194
1 in this area
54 Total Sales
-

Buyer's Agent in 2025
Michelle Hale
NextHome NOVA Realty
(540) 222-0121
1 in this area
61 Total Sales
-
R
Seller's Agent in 2017
Rebecca Seekford
Arlington Realty, Inc.
(703) 629-7430
2 in this area
17 Total Sales
Map
Source: Bright MLS
MLS Number: VAAR2052192
APN: 37-033-007
Nearby Homes
- 3009 S Hill St
- 2924 S Grant St
- 900 28th St S
- 600 29th Rd S
- 3070 S Glebe Rd
- 2735 S Grove St
- 3034 S Glebe Rd
- 3004 S Glebe Rd
- 3730 Edison St
- 2647 S Kent St
- 3911 Old Dominion Blvd
- 3926 Charles Ave
- 151 Dale St
- 3600 S Glebe Rd Unit 1015W
- 3600 S Glebe Rd Unit 613W
- 3600 S Glebe Rd Unit 1115W
- 3600 S Glebe Rd Unit 526W
- 3600 S Glebe Rd Unit 330W
- 3600 S Glebe Rd Unit 215W
- 3600 S Glebe Rd Unit 822W
