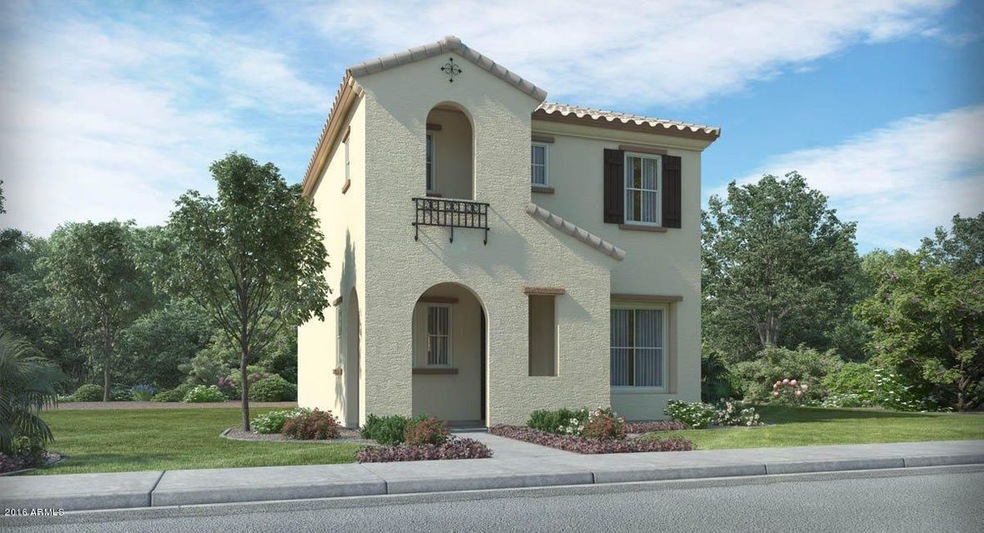
3110 S Mingus Dr Chandler, AZ 85249
South Chandler NeighborhoodHighlights
- Heated Pool
- Gated Community
- Clubhouse
- Haley Elementary School Rated A
- Community Lake
- Granite Countertops
About This Home
As of September 2016Fantastic gated community with a community pool in Layton Lakes! The two story home is beautifully designed with a gourmet kitchen, granite counter tops, upgraded granite, luxury flooring and a 12'
Multi-slide door. Other amenities include a catch and release lake, tennis courts, basket ball courts and a splash pad for the kids. These are just a few of the amenities here at Layton Lakes.
A PUBLIC REPORT IS AVAILABLE ON THE STATE REAL ESTATE DEPARTMENT'S WEBSITE.
Last Agent to Sell the Property
Dawn Faraci
Lennar Sales Corp License #SA572073000
Townhouse Details
Home Type
- Townhome
Est. Annual Taxes
- $211
Year Built
- Built in 2016 | Under Construction
Lot Details
- 3,383 Sq Ft Lot
- Desert faces the front of the property
- Block Wall Fence
HOA Fees
- $96 Monthly HOA Fees
Parking
- 2 Car Direct Access Garage
- Garage Door Opener
Home Design
- Wood Frame Construction
- Tile Roof
- Stucco
Interior Spaces
- 1,919 Sq Ft Home
- 2-Story Property
- Ceiling height of 9 feet or more
- Double Pane Windows
- Low Emissivity Windows
- Vinyl Clad Windows
- Security System Owned
- Washer and Dryer Hookup
Kitchen
- Eat-In Kitchen
- Built-In Microwave
- Dishwasher
- Granite Countertops
Flooring
- Carpet
- Tile
Bedrooms and Bathrooms
- 3 Bedrooms
- Walk-In Closet
- 3 Bathrooms
- Dual Vanity Sinks in Primary Bathroom
Outdoor Features
- Heated Pool
- Covered patio or porch
Schools
- Haley Elementary School
- Willie & Coy Payne Jr. High Middle School
- Perry High School
Utilities
- Refrigerated Cooling System
- Heating System Uses Natural Gas
- Water Softener
- Cable TV Available
Listing and Financial Details
- Home warranty included in the sale of the property
- Tax Lot 39
- Assessor Parcel Number 313-19-863
Community Details
Overview
- Built by Lennar
- Layton Lakes Phase 2 Gilbert Parcel 15 Subdivision, Peak Floorplan
- Community Lake
Amenities
- Clubhouse
- Recreation Room
Recreation
- Tennis Courts
- Community Playground
- Heated Community Pool
- Bike Trail
Security
- Gated Community
Ownership History
Purchase Details
Home Financials for this Owner
Home Financials are based on the most recent Mortgage that was taken out on this home.Map
Similar Homes in Chandler, AZ
Home Values in the Area
Average Home Value in this Area
Purchase History
| Date | Type | Sale Price | Title Company |
|---|---|---|---|
| Special Warranty Deed | $282,000 | North American Title Company | |
| Special Warranty Deed | -- | North American Title Company |
Mortgage History
| Date | Status | Loan Amount | Loan Type |
|---|---|---|---|
| Open | $253,800 | New Conventional |
Property History
| Date | Event | Price | Change | Sq Ft Price |
|---|---|---|---|---|
| 07/28/2019 07/28/19 | Rented | $1,725 | 0.0% | -- |
| 07/19/2019 07/19/19 | Off Market | $1,725 | -- | -- |
| 07/15/2019 07/15/19 | For Rent | $1,725 | +4.5% | -- |
| 10/28/2016 10/28/16 | Rented | $1,650 | 0.0% | -- |
| 10/21/2016 10/21/16 | Price Changed | $1,650 | -8.3% | $1 / Sq Ft |
| 10/18/2016 10/18/16 | For Rent | $1,800 | 0.0% | -- |
| 09/30/2016 09/30/16 | Sold | $282,000 | -3.1% | $147 / Sq Ft |
| 09/13/2016 09/13/16 | Pending | -- | -- | -- |
| 08/04/2016 08/04/16 | For Sale | $290,990 | -- | $152 / Sq Ft |
Tax History
| Year | Tax Paid | Tax Assessment Tax Assessment Total Assessment is a certain percentage of the fair market value that is determined by local assessors to be the total taxable value of land and additions on the property. | Land | Improvement |
|---|---|---|---|---|
| 2025 | $1,836 | $19,783 | -- | -- |
| 2024 | $1,801 | $18,841 | -- | -- |
| 2023 | $1,801 | $38,420 | $7,680 | $30,740 |
| 2022 | $1,745 | $31,070 | $6,210 | $24,860 |
| 2021 | $1,791 | $28,700 | $5,740 | $22,960 |
| 2020 | $1,780 | $26,670 | $5,330 | $21,340 |
| 2019 | $1,718 | $24,800 | $4,960 | $19,840 |
| 2018 | $1,668 | $19,260 | $3,850 | $15,410 |
| 2017 | $286 | $3,615 | $3,615 | $0 |
| 2016 | $277 | $3,360 | $3,360 | $0 |
Source: Arizona Regional Multiple Listing Service (ARMLS)
MLS Number: 5479345
APN: 313-19-863
- 3231 S Mingus Dr
- 3702 E Dogwood Dr
- 3850 E Balsam Dr
- 3552 E Dogwood Dr
- 755 E Zion Dr Unit 103
- 913 E Tekoa Ave
- 3529 E Desert Broom Dr
- 895 E Clovefield St
- 865 E Rojo Ct
- 779 E Doral Ave Unit 104
- 675 E Ginko Ave Unit 202
- 746 E Doral Ave Unit 201
- 734 E Doral Ave Unit 202
- 937 E Rojo Way
- 3387 E Bluejay Dr
- 759 E Lark St Unit 202
- 3361 E Wisteria Place
- 4535 S Squires Ln Unit 201
- 730 E Zesta Ln Unit 101
- 3381 E Azalea Dr
