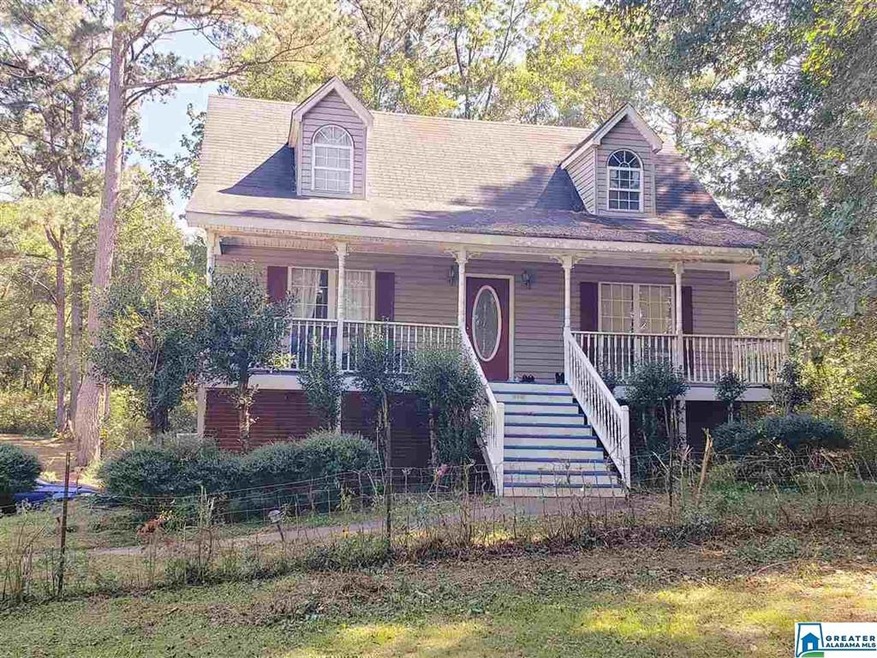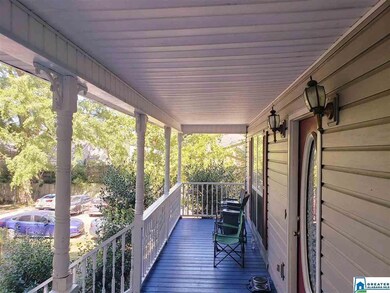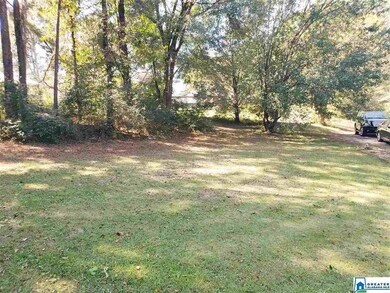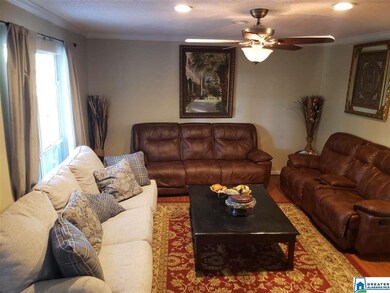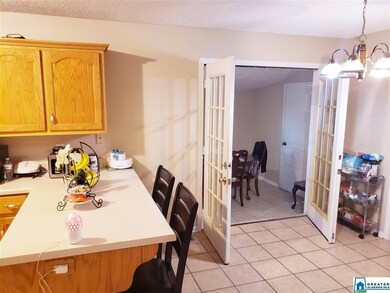
3110 Shannon Wenonah Rd Bessemer, AL 35022
Sand Ridge Neighborhood
3
Beds
2
Baths
2,560
Sq Ft
0.71
Acres
Highlights
- 0.71 Acre Lot
- Main Floor Primary Bedroom
- Bonus Room
- Wood Flooring
- Attic
- Den with Fireplace
About This Home
As of March 2021Back on market and with a new price. Please take some time to view this incredible value in Bessemer. This 3 bed 2 bath home is in close proximity to Lakeshore, Ross Bridge and the new Publix. The front porch is large and perfect for a peaceful evening .
Home Details
Home Type
- Single Family
Est. Annual Taxes
- $587
Year Built
- Built in 1998
Lot Details
- 0.71 Acre Lot
- Interior Lot
- Few Trees
Parking
- 2 Car Garage
- Basement Garage
- Side Facing Garage
- Driveway
Home Design
- Vinyl Siding
Interior Spaces
- 1.5-Story Property
- Ceiling Fan
- Recessed Lighting
- Wood Burning Fireplace
- Brick Fireplace
- Window Treatments
- Dining Room
- Den with Fireplace
- Bonus Room
- Pull Down Stairs to Attic
Kitchen
- Electric Cooktop
- Stove
- Dishwasher
- Stainless Steel Appliances
- ENERGY STAR Qualified Appliances
- Laminate Countertops
Flooring
- Wood
- Carpet
- Tile
Bedrooms and Bathrooms
- 3 Bedrooms
- Primary Bedroom on Main
- 2 Full Bathrooms
- Bathtub and Shower Combination in Primary Bathroom
- Separate Shower
Laundry
- Laundry Room
- Laundry on main level
- Washer and Electric Dryer Hookup
Basement
- Partial Basement
- Recreation or Family Area in Basement
- Natural lighting in basement
Outdoor Features
- Porch
Schools
- Mcadory Elementary And Middle School
- Mcadory High School
Utilities
- Two cooling system units
- Central Heating and Cooling System
- Gas Water Heater
- Septic Tank
Community Details
- $17 Other Monthly Fees
Listing and Financial Details
- Visit Down Payment Resource Website
- Assessor Parcel Number 39-00-06-1-001-002.001
Ownership History
Date
Name
Owned For
Owner Type
Purchase Details
Listed on
Oct 6, 2020
Closed on
Mar 25, 2021
Sold by
Alhamad Sumaya
Bought by
Mcbride Jason C
Seller's Agent
Jhaun Reid
Keller Williams Metro South
Buyer's Agent
Kendall Early
RealtySouth-Inverness Office
List Price
$165,000
Sold Price
$175,000
Premium/Discount to List
$10,000
6.06%
Total Days on Market
121
Current Estimated Value
Home Financials for this Owner
Home Financials are based on the most recent Mortgage that was taken out on this home.
Estimated Appreciation
$73,057
Avg. Annual Appreciation
9.13%
Original Mortgage
$171,830
Outstanding Balance
$156,189
Interest Rate
2.73%
Mortgage Type
FHA
Estimated Equity
$95,725
Purchase Details
Listed on
May 22, 2014
Closed on
Feb 3, 2015
Sold by
Select Portfolio Servicing Inc
Bought by
Alhamad Sumaya
Seller's Agent
Marie Romano
Romano Properties LLC
Buyer's Agent
Alex Williams
Adams Homes, LLC
List Price
$136,400
Sold Price
$65,000
Premium/Discount to List
-$71,400
-52.35%
Home Financials for this Owner
Home Financials are based on the most recent Mortgage that was taken out on this home.
Avg. Annual Appreciation
17.98%
Original Mortgage
$65,000
Interest Rate
3.63%
Mortgage Type
New Conventional
Map
Create a Home Valuation Report for This Property
The Home Valuation Report is an in-depth analysis detailing your home's value as well as a comparison with similar homes in the area
Similar Homes in Bessemer, AL
Home Values in the Area
Average Home Value in this Area
Purchase History
| Date | Type | Sale Price | Title Company |
|---|---|---|---|
| Warranty Deed | $175,000 | -- | |
| Special Warranty Deed | $65,000 | -- |
Source: Public Records
Mortgage History
| Date | Status | Loan Amount | Loan Type |
|---|---|---|---|
| Open | $31,400 | Credit Line Revolving | |
| Open | $171,830 | FHA | |
| Previous Owner | $65,000 | New Conventional | |
| Previous Owner | $126,400 | Unknown | |
| Previous Owner | $31,600 | Stand Alone Second | |
| Previous Owner | $135,000 | Unknown | |
| Previous Owner | $15,000 | Credit Line Revolving | |
| Previous Owner | $109,000 | Unknown |
Source: Public Records
Property History
| Date | Event | Price | Change | Sq Ft Price |
|---|---|---|---|---|
| 03/25/2021 03/25/21 | Sold | $175,000 | +6.1% | $68 / Sq Ft |
| 02/09/2021 02/09/21 | For Sale | $165,000 | 0.0% | $64 / Sq Ft |
| 02/04/2021 02/04/21 | Pending | -- | -- | -- |
| 01/14/2021 01/14/21 | Price Changed | $165,000 | -2.9% | $64 / Sq Ft |
| 12/10/2020 12/10/20 | Price Changed | $170,000 | -5.6% | $66 / Sq Ft |
| 11/02/2020 11/02/20 | Price Changed | $180,000 | -4.3% | $70 / Sq Ft |
| 10/06/2020 10/06/20 | For Sale | $188,000 | +189.2% | $73 / Sq Ft |
| 03/30/2015 03/30/15 | Sold | $65,000 | -52.3% | $33 / Sq Ft |
| 01/30/2015 01/30/15 | Pending | -- | -- | -- |
| 05/22/2014 05/22/14 | For Sale | $136,400 | -- | $69 / Sq Ft |
Source: Greater Alabama MLS
Tax History
| Year | Tax Paid | Tax Assessment Tax Assessment Total Assessment is a certain percentage of the fair market value that is determined by local assessors to be the total taxable value of land and additions on the property. | Land | Improvement |
|---|---|---|---|---|
| 2024 | $945 | $19,920 | -- | -- |
| 2022 | $729 | $15,590 | $840 | $14,750 |
| 2021 | $587 | $12,780 | $840 | $11,940 |
| 2020 | $592 | $12,780 | $840 | $11,940 |
| 2019 | $587 | $12,780 | $0 | $0 |
| 2018 | $441 | $9,860 | $0 | $0 |
| 2017 | $442 | $9,880 | $0 | $0 |
| 2016 | $432 | $9,680 | $0 | $0 |
| 2015 | $962 | $19,200 | $0 | $0 |
| 2014 | $1,498 | $29,600 | $0 | $0 |
| 2013 | $1,498 | $29,600 | $0 | $0 |
Source: Public Records
Source: Greater Alabama MLS
MLS Number: 897637
APN: 39-00-06-1-001-002.001
Nearby Homes
- 138 Cornerstone Ct
- 2940 Shannon Wenonah Rd Unit 201163/1378
- 421 Sunbelt Dr
- 3970 Sydney Dr
- 1400 Pettyjohn Rd
- 3931 Sydney Dr
- 3905 Sydney Dr
- 2263 Chalybe Trail
- 1233 Mays Village Rd
- 2125 Chalybe Dr
- 2158 Samuel Pass
- 2138 Chalybe Dr
- 3575 Marc Ave
- 2051 Chalybe Way
- 2202 Samuel Pass
- 209 Melbourne Cir Unit 320
- 2000 Melbourne Cir Unit 327
- 114 Melbourne Cir Unit 330
- 2246 Samuel Pass
- 112 Melbourne Cir Unit 331
