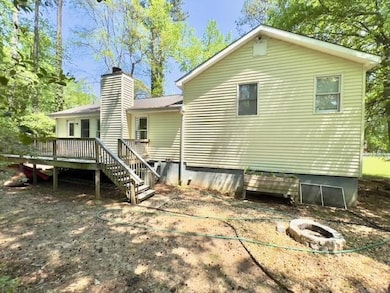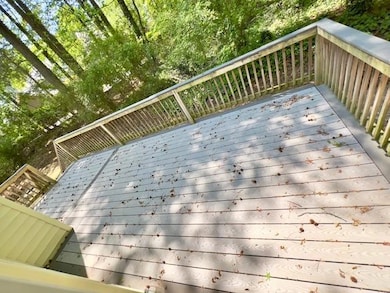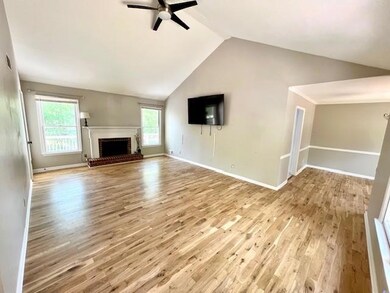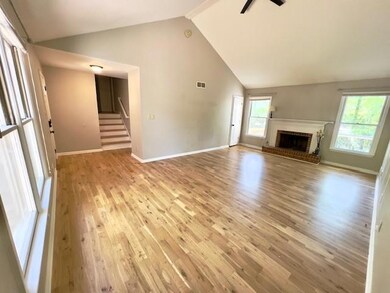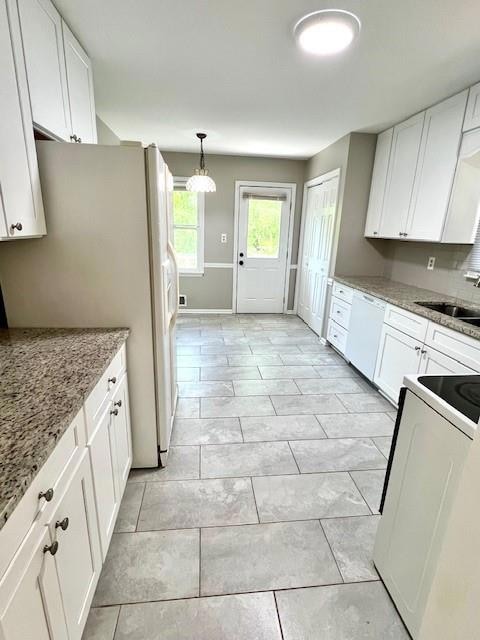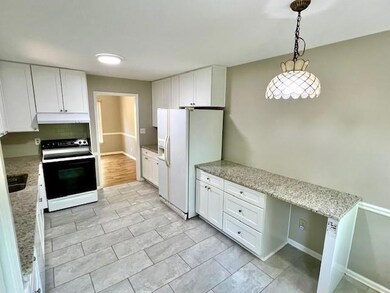3110 Skyridge Ct Marietta, GA 30062
East Cobb NeighborhoodHighlights
- Deck
- Traditional Architecture
- Wood Flooring
- Shallowford Falls Elementary School Rated A
- Cathedral Ceiling
- Stone Countertops
About This Home
Prime location in East Cobb in the Pope district. Brand new hardwood floors and updated cabinetry and countertops in the kitchen and bathrooms. Yard is not fenced in but Owner is willing to have one installed with an acceptable lease
Pets allowed with a pet deposit
$2500 deposit (not including pet deposit) Application available upon request
READY FOR MOVE IN IMMEDIATELY
Listing Agent
Elite Realtors, LLC Brokerage Phone: 706-937-4663 License #374002 Listed on: 07/31/2025
Home Details
Home Type
- Single Family
Est. Annual Taxes
- $4,489
Year Built
- Built in 1980
Lot Details
- 9,788 Sq Ft Lot
- Lot Dimensions are 89 x 110
- Property fronts a private road
- Cul-De-Sac
- Private Yard
- Back Yard
Parking
- 1 Car Garage
- Front Facing Garage
- Driveway
Home Design
- Traditional Architecture
- Composition Roof
- Vinyl Siding
Interior Spaces
- 1,453 Sq Ft Home
- 2-Story Property
- Cathedral Ceiling
- Ceiling Fan
- Brick Fireplace
- Double Pane Windows
- Formal Dining Room
- Neighborhood Views
- Fire and Smoke Detector
Kitchen
- Electric Range
- Dishwasher
- Stone Countertops
- White Kitchen Cabinets
- Disposal
Flooring
- Wood
- Carpet
Bedrooms and Bathrooms
- Split Bedroom Floorplan
- 2 Full Bathrooms
- Dual Vanity Sinks in Primary Bathroom
Basement
- Partial Basement
- Interior Basement Entry
- Laundry in Basement
Outdoor Features
- Deck
Schools
- Shallowford Falls Elementary School
- Hightower Trail Middle School
- Pope High School
Utilities
- Central Heating and Cooling System
- Cable TV Available
Listing and Financial Details
- Security Deposit $3,000
- 12 Month Lease Term
- $50 Application Fee
- Assessor Parcel Number 16047200520
Community Details
Overview
- Application Fee Required
- Johnsons Crossing Subdivision
Pet Policy
- Pets Allowed
- Pet Deposit $250
Map
Source: First Multiple Listing Service (FMLS)
MLS Number: 7624935
APN: 16-0472-0-052-0
- 2942 Graham Gardens Ln
- 3262 Carriage Way
- 2961 Connie St
- 2997 Gateland Square
- 4150 Chimney Heights NE
- 16 Alicia Ct
- 285 Ashleigh Terrace Unit 3
- 3333 N Hembree Rd
- 61 Tracy Ln Unit 1
- 3148 Cherbourg Ct
- 4146 Chimney Lake Dr NE
- 3222 Bluff Rd
- 2821 Interlaken Dr
- 4290 Freeman Rd
- 4149 Barberry Dr NE
- 3812 Mine Creek Ln
- 3601 Cherbourg Way
- 2872 Suffolk Ct
- 3503 Liberty Ridge Trail
- 2993 Byrons Green Ct
- 3285 Marlanta Dr
- 3285 Marlanta Dr Unit Beautiful East Cobb Unit
- 3250 Ethan Dr
- 2575 Walden Estates Dr
- 2646 Alpine Trail
- 2862 Clary Hill Dr NE
- 2503 Regency Lake Dr
- 3980 Rock Mill Pkwy
- 4640 Mountain Creek Dr NE
- 4536 Mountain Creek Dr NE
- 3741 Bays Ferry Way
- 3741 Bays Ferry Way
- 3765 Cochran Lake Dr
- 3298 Robinson Oaks Way NE
- 2681 Ravenoaks Place
- 2230 Rolland St
- 3021 Wendy Ln
- 2127 W Carlyle Ct
- 3308 Ellsmere Trace
- 4902 Sturbridge Crescent NE

