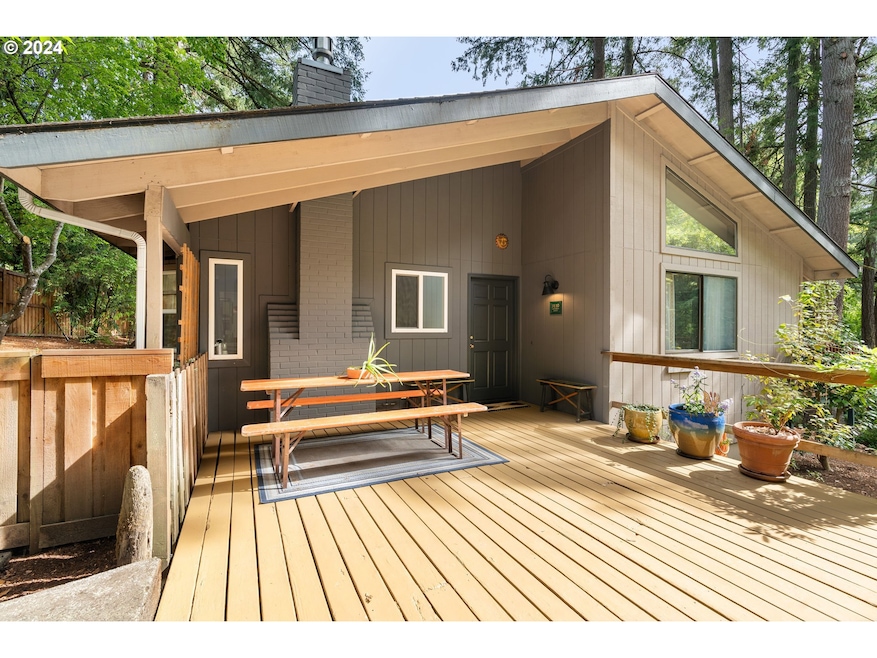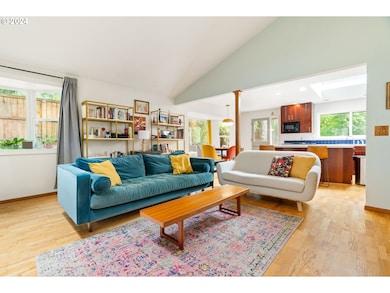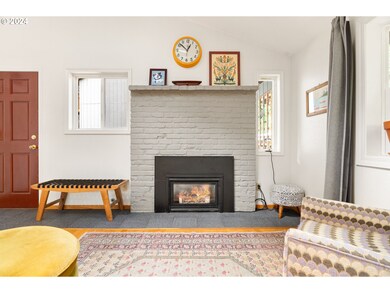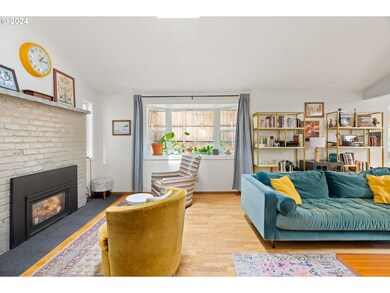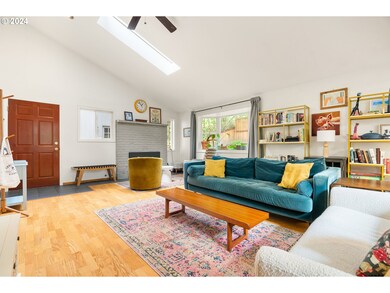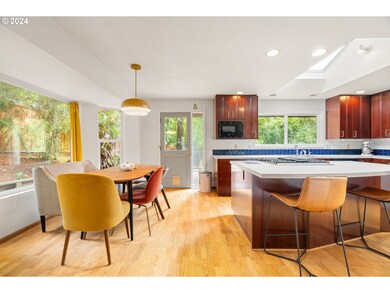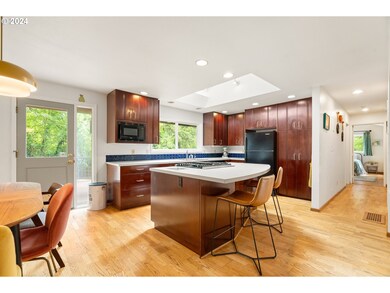In a peaceful corner of Southwest Portland, surrounded by nature this cheerful home invites you in with every step. It’s the kind of place where you can escape the rush of everyday life, yet stay effortlessly connected to everything your heart desires. With 3 bedrooms and 2 bathrooms on one level and two separate studios this home delivers comfort and flexibility in every corner. As you enter the property, the nearly half-acre lot unfolds before you. The sunlit clearings set against the backdrop of trees create a natural retreat, with spaces that invite you to enjoy living at its best inside and out. Whether it’s morning coffee or a gathering with friends, there’s a perfect spot for every moment. A short jaunt away, nature continues with the trails of Marshall Park, Tryon Creek, Mountain Park and Loll Wildwood offering endless opportunities to explore the beauty of the Pacific Northwest. Inside, natural light floods the open-concept great room, giving the entire space a warm, airy vibe. The spacious kitchen with large island is functional and inviting, making it the ideal place for entertaining or preparing a quiet meal at home. Recent upgrades include air conditioning, new furnace, and water heater for year-round comfort. Two separate studios, each equipped with a kitchenette and full bath provide versatile spaces for hosting guests, private workspace, art/craft/fitness studio, or generating extra income. Though the property feels wonderfully secluded, you’re never far from what you need. Minutes away, Multnomah Village and Lake Oswego await you to enjoy the local cafes, shops, events and amenities. Just a short commute to major employers, top-rated schools and colleges along with quick access to I-5 ensures that everything from work to play is within reach. Whether you're drawn to its natural beauty, versatility, or ideal location, this isn’t just a home-it’s a lifestyle. The only thing missing is you! [Home Energy Score = 3. HES Report at https://rpt.greenbuildingregistry.com/hes/OR10194181]

