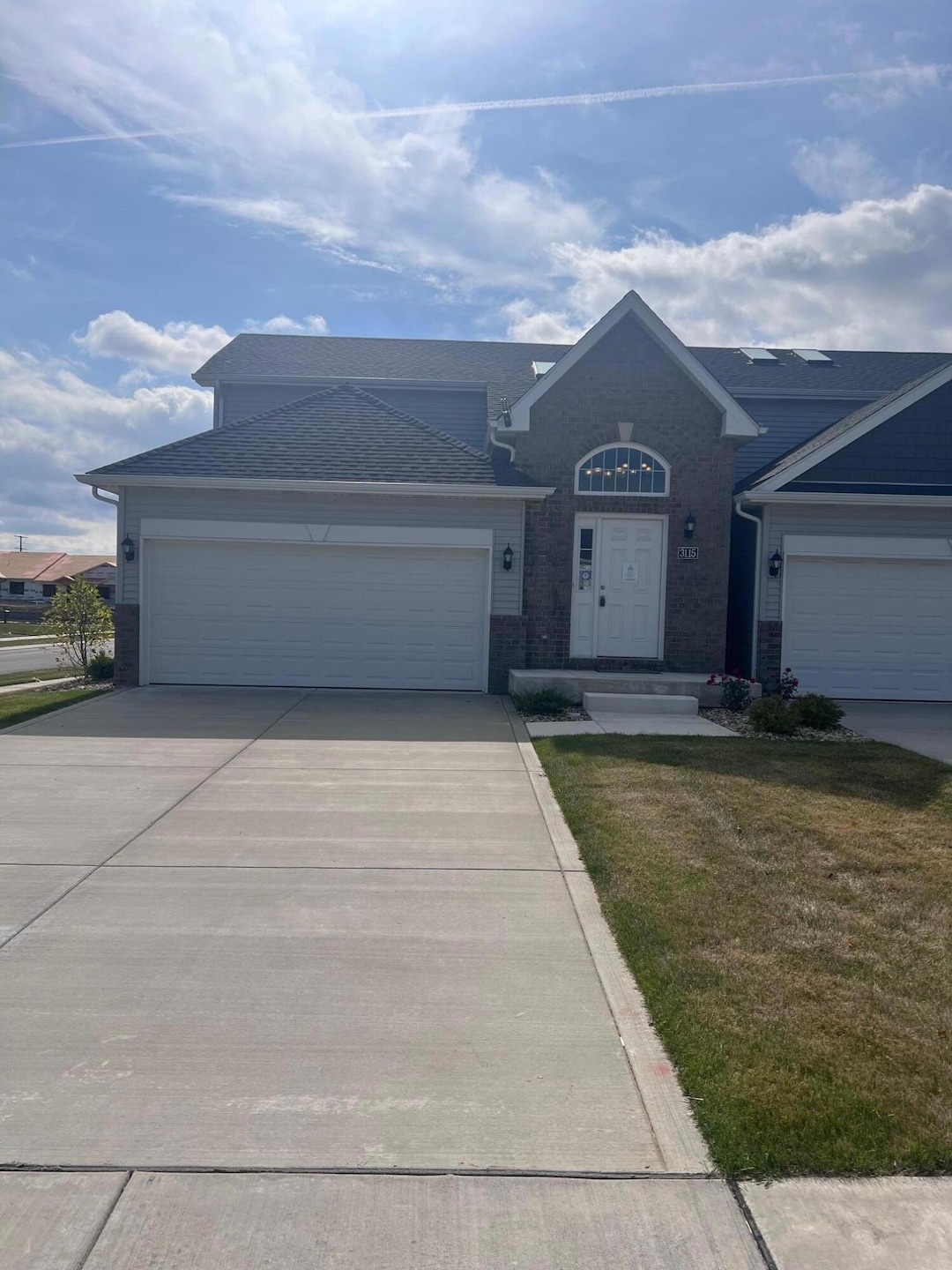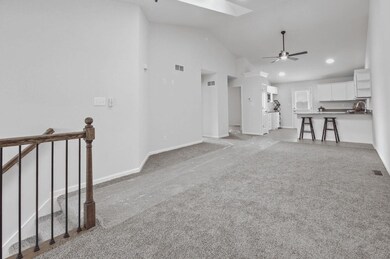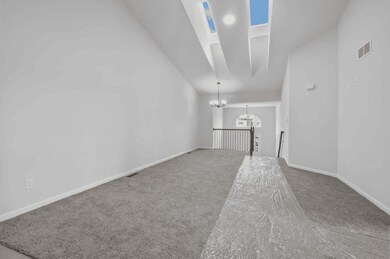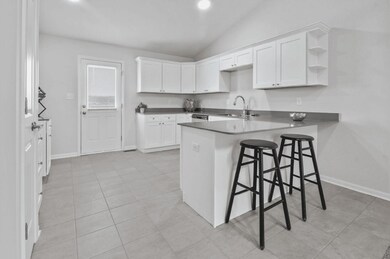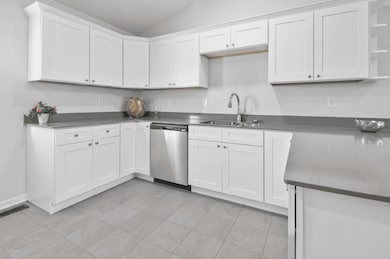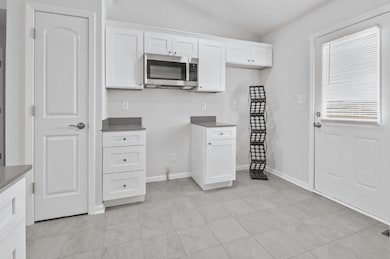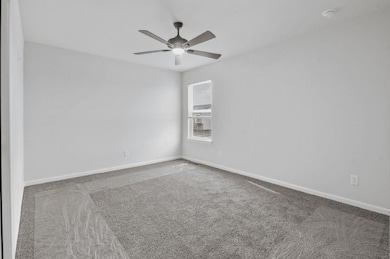3110 W 83rd Ave Unit 51C Merrillville, IN 46410
West Merrillville NeighborhoodHighlights
- New Construction
- 2 Car Attached Garage
- Forced Air Heating and Cooling System
- Deck
- Living Room
- Dining Room
About This Home
*NEW CONSTUCTION! NOW AVAILABLE! NEW LIBERTY ESTATES SUBDIVISION *PARKS, BIKE-PATH, PONDS! *2 YEAR LEASE, ALL UTILITIES PAID BY TENANT *PHOTOS & 3D TOUR ARE SAMPLE IMAGES OF NEW HOMES BUILDING NOW!*RENT BIWEEKLY: 1,300*SECURITY DEPOSIT:2600*1ST BIWEEKLY RENT 1300 +SECURITY DEPOSIT 2600 *NO PETS. *HURRY AND RESERVE YOUR UNIT TODAY AS WE FILL UP QUICKLY!*RENT WITH OPTION TO BUY IS ALSO A POSSIBILITY.*ALL MEASUREMENTS ARE APPROXIMATE AND THE RESPONIBILITY OF TENANT TO VERIFY!*NO SECTION 8 VOUCHERS ACCEPTED
Townhouse Details
Home Type
- Townhome
Year Built
- Built in 2025 | New Construction
Lot Details
- 4,356 Sq Ft Lot
- Lot Dimensions are 36x125
HOA Fees
- Property has a Home Owners Association
Parking
- 2 Car Attached Garage
- Off-Street Parking
Interior Spaces
- Living Room
- Dining Room
- Carpet
Kitchen
- Microwave
- Dishwasher
Bedrooms and Bathrooms
- 4 Bedrooms
- 2 Full Bathrooms
Schools
- Jonas E Salk Elementary School
- Pierce Middle School
- Merrillville High School
Additional Features
- Deck
- Suburban Location
- Forced Air Heating and Cooling System
Listing and Financial Details
- Property Available on 1/1/25
- Tenant pays for all utilities, association fees
- 24 Month Lease Term
- Assessor Parcel Number 451219478008000030
Community Details
Overview
- Luxor Homes Association, Phone Number (219) 750-9247
- Liberty Estates Subdivision
Pet Policy
- No Pets Allowed
Map
Source: Northwest Indiana Association of REALTORS®
MLS Number: 809070
- 1351 E 77th Place
- 1375 E 77th Place
- 8301 Dylan Dr
- 8309 Dylan
- 8317 Dylan Dr
- 8323 Dylan Dr
- 8302 Dylan Dr
- 8310 Dylan Dr
- 8235 Dylan Dr
- 3008 W 82nd Place
- 3009 W 83rd Ln
- 2979 W 83rd Ln
- 3001 W 83rd Ln
- 8319 Maximillian Dr
- 8327 Maximillian Dr
- 2980 W 84th Place
- 3016 W 84th Place
- 3036 W 82nd Place
- 7933 Taney Place
- 8208 W Taft St
