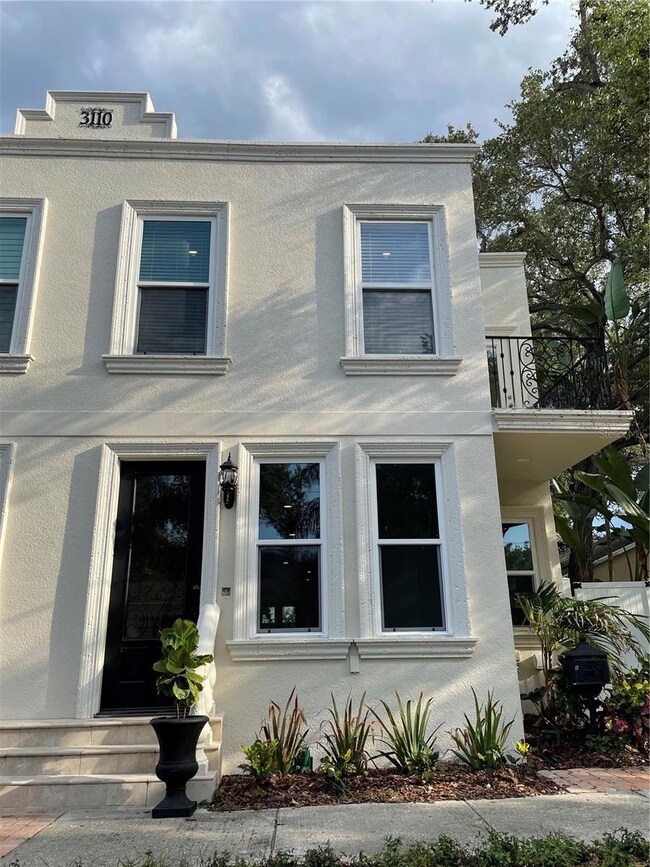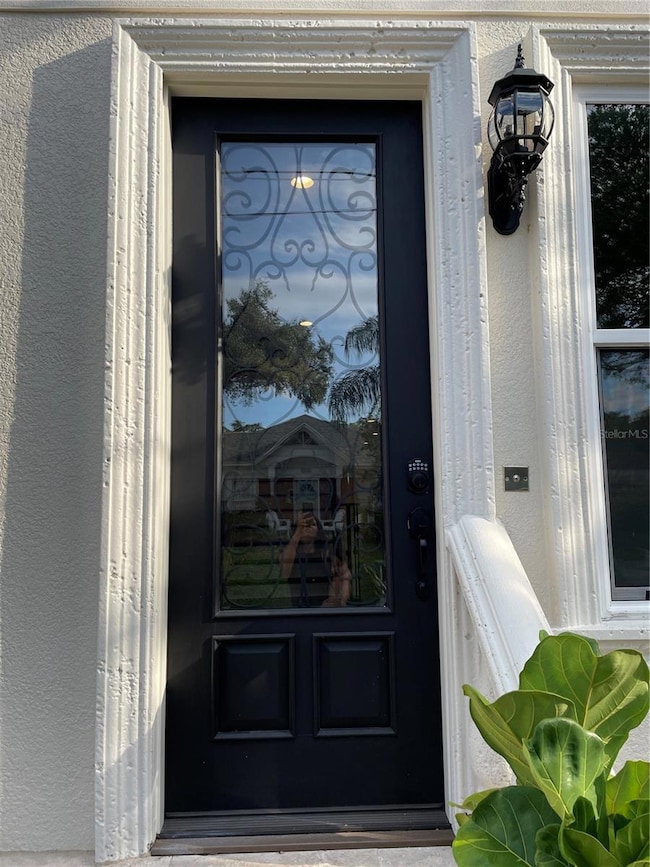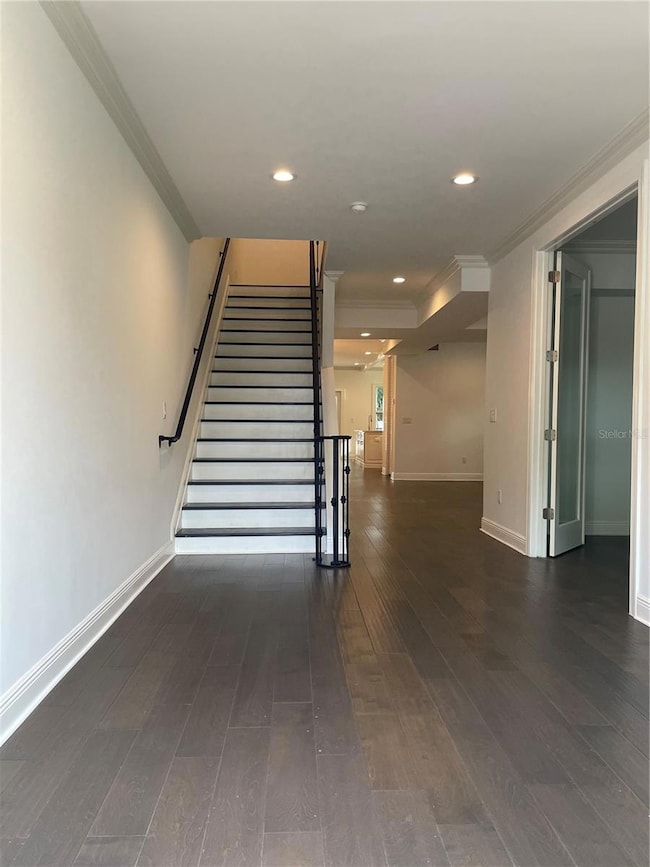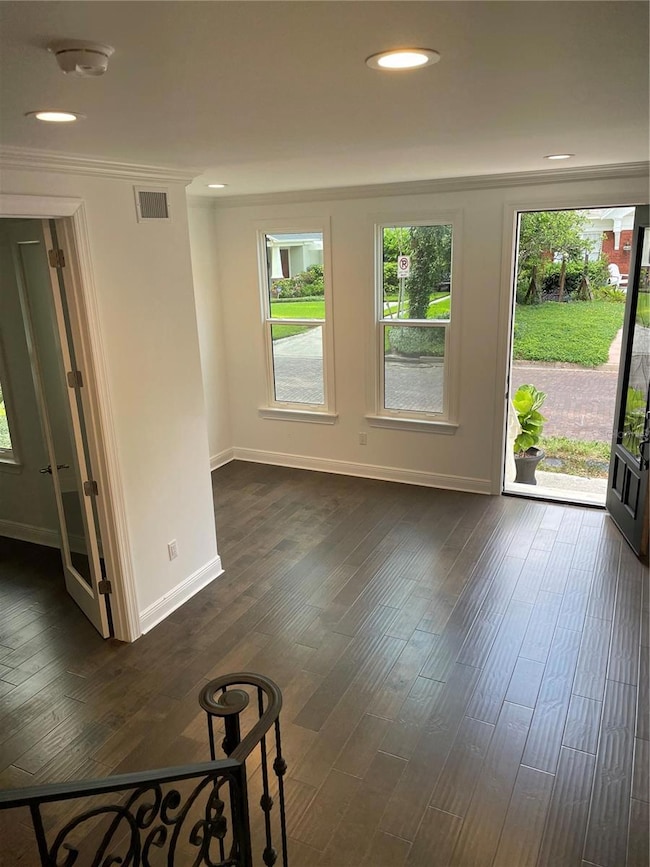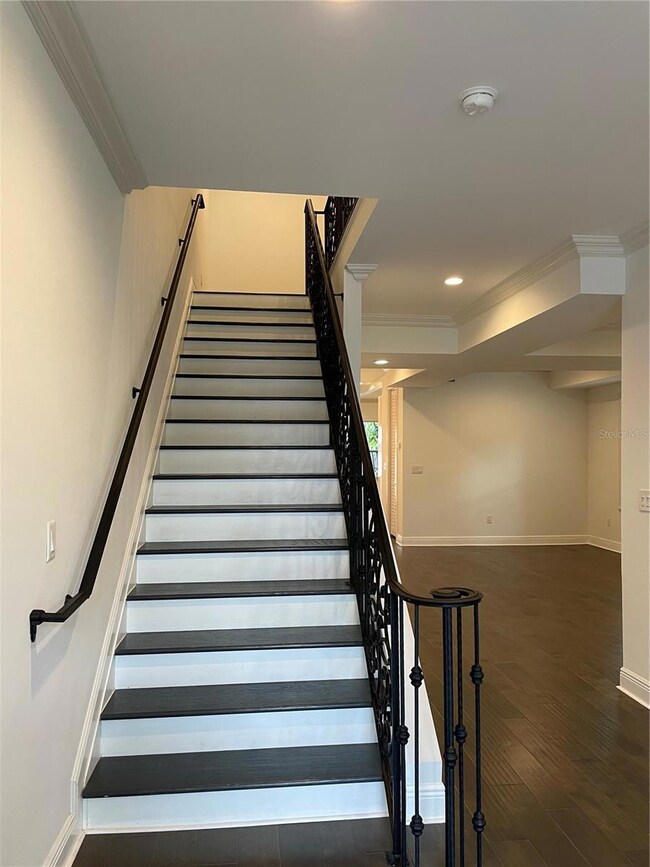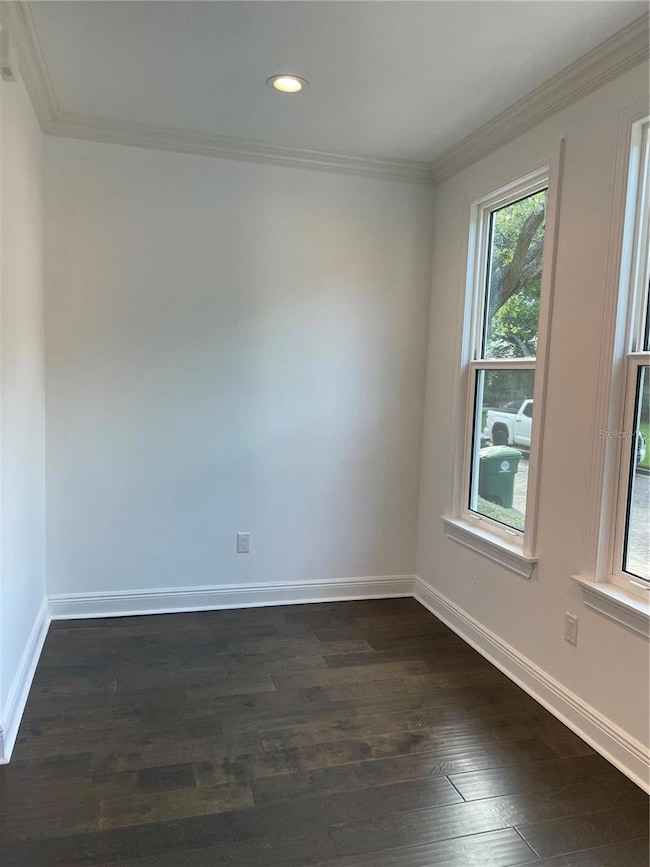3110 W San Carlos St Unit 2 Tampa, FL 33629
Palma Ceia NeighborhoodHighlights
- Stone Countertops
- Wine Refrigerator
- Coffered Ceiling
- Mitchell Elementary School Rated A
- No HOA
- Solid Wood Cabinet
About This Home
This beautiful townhouse with 3 bedrooms, 2.5 bathrooms, plus an office with 2,440 square feet, will be the new home for someone looking to be in a wonderful South Tampa family neighborhood in the Mitchell, Wilson, Plant school district! Not only does this home have beautiful curb appeal, but its gorgeous dark wood flooring throughout, with crisp white walls and contemporary fixtures, is sure to impress. The large white kitchen with gas appliances, a wine fridge, lots of cabinetry, and a massive pantry are just some of the features of this home. The bedrooms are large with plenty of closet space and closet systems for storage and ease of organization. Large, beautiful bathrooms with stand-up showers and a soaking tub are sure to please! The office has beautiful French doors that lead to an electric fireplace and mantle with a stunning Spanish-style feature. You will love the convenience of the smart home features. And don't forget the extra outdoor space! There is a large fenced in-paved backyard perfect for relaxation and entertaining! Driveway and on-street parking. Located in the heart of Palma Ceia, this gorgeous home is just blocks from Bayshore Boulevard, 5 minutes to Hyde Park, less than 10 minutes from both Raymond James Stadium & Tampa Airport, and 30 minutes to St Pete and Clearwater Beach!
Listing Agent
WRIGHT DAVIS REAL ESTATE Brokerage Phone: 813-251-0001 License #3265054 Listed on: 07/08/2025
Townhouse Details
Home Type
- Townhome
Year Built
- Built in 1920
Lot Details
- 2,417 Sq Ft Lot
Home Design
- Bi-Level Home
Interior Spaces
- 2,440 Sq Ft Home
- Crown Molding
- Coffered Ceiling
- Tray Ceiling
Kitchen
- Range<<rangeHoodToken>>
- <<microwave>>
- Freezer
- Dishwasher
- Wine Refrigerator
- Stone Countertops
- Solid Wood Cabinet
- Disposal
Bedrooms and Bathrooms
- 3 Bedrooms
- Walk-In Closet
Laundry
- Laundry in unit
- Dryer
- Washer
Schools
- Mitchell Elementary School
- Wilson Middle School
- Plant High School
Utilities
- Central Air
- Heating System Uses Natural Gas
- Gas Water Heater
Listing and Financial Details
- Residential Lease
- Property Available on 7/14/25
- The owner pays for grounds care, pest control
- $35 Application Fee
- Assessor Parcel Number A-27-29-18-3QG-000021-00005.1
Community Details
Overview
- No Home Owners Association
- Bayview Homes Subdivision
Pet Policy
- Pet Deposit $250
- Dogs Allowed
Map
Source: Stellar MLS
MLS Number: TB8404802
- 2506 S Obrapia St
- 3109 W Granada St
- 3105 W San Isidro St
- 3012 W Barcelona St Unit 7
- 3114 W Granada St
- 3001 W San Rafael St
- 3316 W San Miguel St N
- 2910 W Barcelona St Unit 403
- 2910 W Barcelona St Unit 2303
- 2910 W Barcelona St Unit 1901
- 2910 W Barcelona St Unit 903
- 2910 W Barcelona St Unit 802
- 2910 W Barcelona St Unit 603
- 3222 W Empedrado St
- 2515 S Ysabella Ave Unit 7
- 3405 W Palmira Ave
- 3408 W San Jose St
- 2900 W Bay to Bay Blvd Unit 1502
- 3012 S Esperanza Ave
- 3015 S Ysabella Ave Unit 1104
- 3100 W San Carlos St Unit 300
- 3205 W San Carlos St Unit 3
- 3007 W San Carlos St
- 3109 W Granada St
- 3303 W Barcelona St Unit 3
- 2908 W San Rafael St
- 3303 W Empedrado St Unit 4
- 3303 W Empedrado St Unit 3
- 3303 W Empedrado St Unit 1
- 3315 W Empedrado St
- 2540 W Palm Dr
- 2540 W Tennessee Ave
- 3216 W Santiago St Unit 1
- 3216 W Santiago St Unit 2
- 2537 W Maryland Ave
- 3006 W Estrella St
- 2611 Bayshore Blvd Unit 504
- 3030 W Santiago St Unit 4
- 3020 W Santiago St Unit 4
- 2912 W Santiago St Unit 2004

