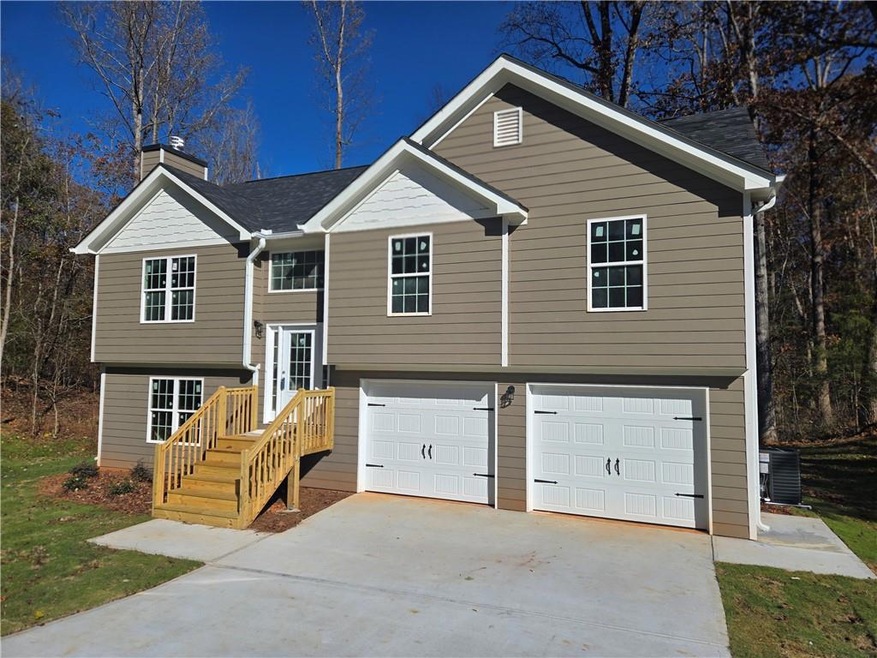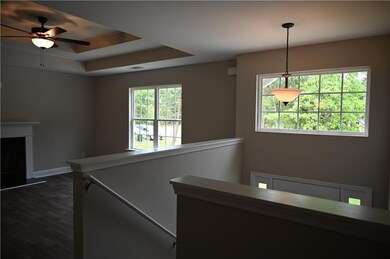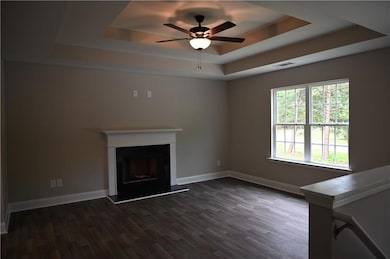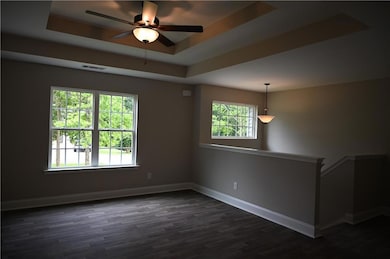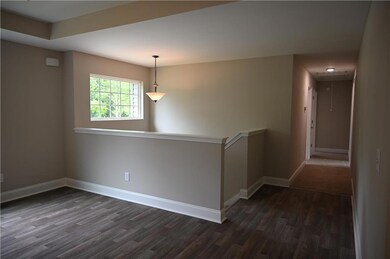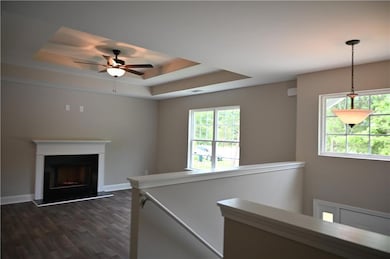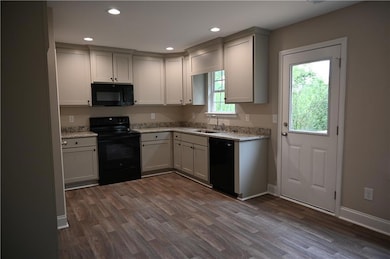3110 Westchester Place Gainesville, GA 30506
Estimated payment $2,116/month
Highlights
- New Construction
- View of Trees or Woods
- Private Lot
- Cartersville Primary School Rated A-
- Deck
- Wooded Lot
About This Home
Spacious NEW HOME under construction! This new home features NO HOA, 1.01AC wooded lot, HUGE oversized garage with separate exterior door, private rear deck, custom painted cabinets and granite thru out. Primary bedroom features double tray ceilings, walk in closet, bathroom features oversized vanity and separate tub shower. The living room has a wood burning fireplace, double tray ceilings, and is open to the dining room/kitchen. The garage level has an unfinished bonus room and full unfinished bath, all mechanicals such as electrical, plumbing and HVAC are already in place. *Use 3199 Gaines Mill Rd Gainesville GA 30507 to GPS* Builder is offering $2,000 in buyer's closing costs with full price contract. This can be used in conjunction with $2500 preferred lender credit or a total incentive of $4500. Chance Evans with AP Mortgage is the preferred lender. *SOME FINISHES AND UPGRADES MAY VARY, STOCK PHOTOS USED*
Home Details
Home Type
- Single Family
Est. Annual Taxes
- $2,000
Year Built
- Built in 2025 | New Construction
Lot Details
- 1.01 Acre Lot
- Property fronts a county road
- Private Lot
- Wooded Lot
- Back Yard
Parking
- 2 Car Attached Garage
- Front Facing Garage
Property Views
- Woods
- Rural
Home Design
- Traditional Architecture
- Split Level Home
- Slab Foundation
- Blown-In Insulation
- Shingle Roof
- Cement Siding
Interior Spaces
- Tray Ceiling
- Factory Built Fireplace
- Double Pane Windows
- Entrance Foyer
- Family Room with Fireplace
- Breakfast Room
Kitchen
- Electric Range
- Microwave
- Dishwasher
- Solid Surface Countertops
Flooring
- Carpet
- Vinyl
Bedrooms and Bathrooms
- 3 Main Level Bedrooms
- 2 Full Bathrooms
- Separate Shower in Primary Bathroom
Laundry
- Laundry Room
- Laundry in Hall
Unfinished Basement
- Walk-Out Basement
- Partial Basement
- Interior Basement Entry
- Stubbed For A Bathroom
- Natural lighting in basement
Home Security
- Carbon Monoxide Detectors
- Fire and Smoke Detector
Outdoor Features
- Deck
- Front Porch
Schools
- Tadmore Elementary School
- East Hall Middle School
- East Hall High School
Utilities
- Central Heating and Cooling System
- Air Source Heat Pump
- Underground Utilities
- Electric Water Heater
- Septic Tank
- Phone Available
Community Details
- Westchester Subdivision
Listing and Financial Details
- Home warranty included in the sale of the property
- Tax Lot 2
Map
Home Values in the Area
Average Home Value in this Area
Property History
| Date | Event | Price | List to Sale | Price per Sq Ft |
|---|---|---|---|---|
| 10/31/2025 10/31/25 | Price Changed | $369,900 | -3.9% | $247 / Sq Ft |
| 10/18/2025 10/18/25 | For Sale | $384,900 | -- | $257 / Sq Ft |
Source: First Multiple Listing Service (FMLS)
MLS Number: 7668060
- 5746 Nix Bridge Rd
- 61 View Point Dr
- 984 Overlook Dr
- 5654 Old Wilkie Rd
- 6590 Old Still Trail
- 173 Mountainside Dr E
- 62 Dawson Club Way Unit Poppy
- 62 Dawson Club Way Unit Myrtle
- 62 Dawson Club Way Unit Caraway
- 8445 Deliah Way
- 611 Couch Rd
- 40 Lumpkin Ln
- 18 Phaeton Ln
- 144 Briarwood Dr E
- 65 Hughes Pl Dr
- 7255 Wits End Dr
- 7255 Wits End Dr
- 131 Shelter Ln E
- 131 Windover Way
- 108 Windover Way
