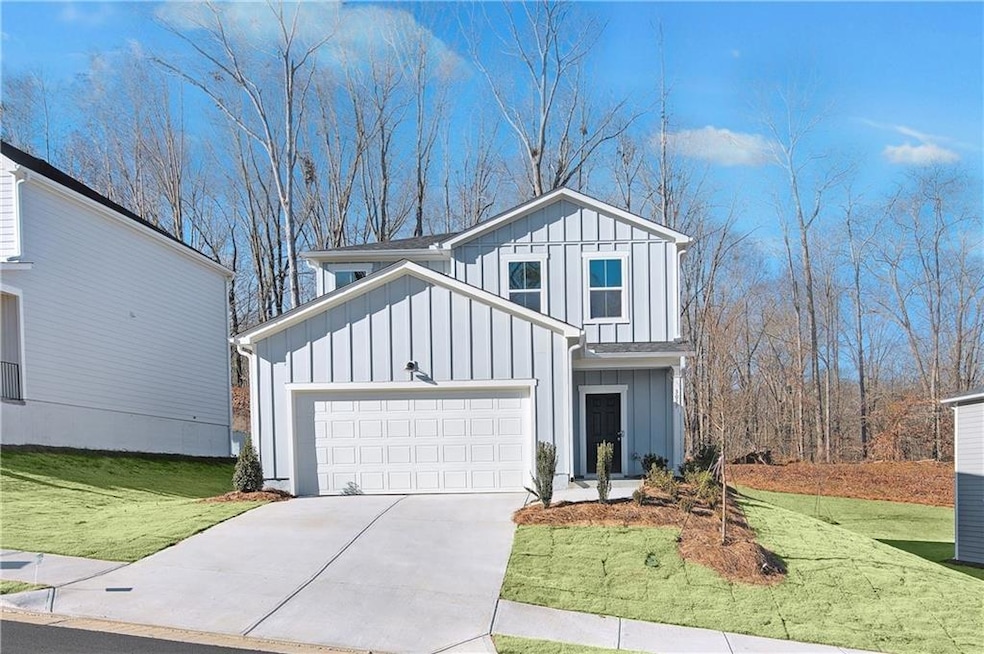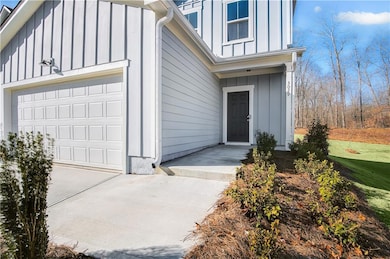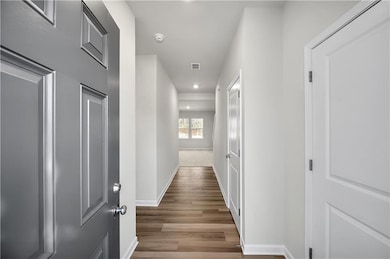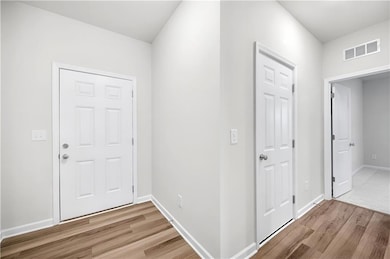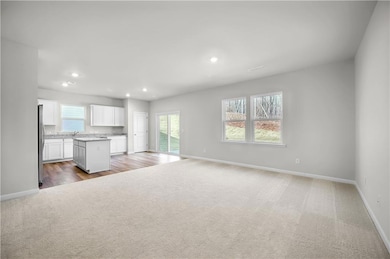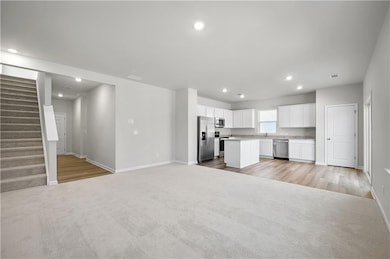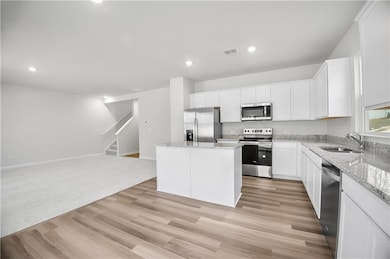3110 Whitman Ct SE Gainesville, GA 30507
Estimated payment $2,311/month
Highlights
- Open-Concept Dining Room
- View of Trees or Woods
- Traditional Architecture
- New Construction
- Wooded Lot
- Loft
About This Home
Move-In Ready! This beautiful new construction Raven floor plan blends comfort, style, and convenience. The main level features a privately located guest suite and a modern L-shaped kitchen with granite countertops and a spacious island that opens to the bright, airy living room—perfect for everyday living and entertaining. Upstairs, a versatile loft offers endless possibilities as a second living area, home office, or playroom. Step outside to your wooded backyard: a peaceful retreat ideal for relaxing or hosting gatherings. Thoughtful finishes throughout add a touch of modern elegance to every room. Avery Ridge offers exceptional community amenities, including a swimming pool, cabana, and sidewalks for easy neighborhood strolls. Surrounded by scenic wooded views, the community feels private and serene while still being just minutes from downtown Gainesville’s shopping, dining, and entertainment. With convenient access to I-985 and Athens Hwy, your commute is quick and effortless.
Home Details
Home Type
- Single Family
Year Built
- Built in 2025 | New Construction
Lot Details
- 0.35 Acre Lot
- Landscaped
- Wooded Lot
- Back and Front Yard
HOA Fees
- $54 Monthly HOA Fees
Parking
- 2 Car Garage
- Front Facing Garage
- Garage Door Opener
- Driveway
Home Design
- Traditional Architecture
- Brick Exterior Construction
- Slab Foundation
- Blown-In Insulation
- Shingle Roof
- Cement Siding
Interior Spaces
- 1,982 Sq Ft Home
- 2-Story Property
- Ceiling height of 9 feet on the main level
- Recessed Lighting
- Double Pane Windows
- ENERGY STAR Qualified Windows
- Insulated Windows
- Entrance Foyer
- Open-Concept Dining Room
- Loft
- Views of Woods
Kitchen
- Open to Family Room
- Electric Range
- Microwave
- Dishwasher
- Kitchen Island
- Stone Countertops
- White Kitchen Cabinets
- Disposal
Flooring
- Carpet
- Ceramic Tile
- Luxury Vinyl Tile
Bedrooms and Bathrooms
- Walk-In Closet
- Dual Vanity Sinks in Primary Bathroom
- Shower Only
Laundry
- Laundry Room
- Laundry on upper level
- Electric Dryer Hookup
Home Security
- Smart Home
- Carbon Monoxide Detectors
- Fire and Smoke Detector
Outdoor Features
- Rain Gutters
- Front Porch
Location
- Property is near schools
Schools
- New Holland Elementary School
- Gainesville East Middle School
- Gainesville High School
Utilities
- Forced Air Zoned Heating and Cooling System
- Underground Utilities
- 220 Volts in Garage
- High Speed Internet
- Phone Available
- Cable TV Available
Listing and Financial Details
- Home warranty included in the sale of the property
- Tax Lot 54
Community Details
Overview
- $650 Initiation Fee
- Fieldstone Association
- Avery Ridge Subdivision
Recreation
- Community Pool
Map
Home Values in the Area
Average Home Value in this Area
Property History
| Date | Event | Price | List to Sale | Price per Sq Ft |
|---|---|---|---|---|
| 11/20/2025 11/20/25 | For Sale | $359,900 | -- | $182 / Sq Ft |
Source: First Multiple Listing Service (FMLS)
MLS Number: 7684046
- 3064 Orwell Dr
- 3111 Whitman Way
- 3005 Gaines Mill Rd
- 2916 Mistwood Ln
- 3117 Legacy Glen Path
- 3121 Thorn Bush Dr
- 3138 Legacy Glen Path
- 3231 Heatherwood Dr
- 3271 Heatherwood Dr
- 3091 Heritage Glen Dr
- 3130 Whitman Ct
- 3043 Orwell Dr SE
- 3127 Whitman Ct SE
- 3119 Whitman Ct SE
- 3285 Rose Petal St
- 3114 Heritage Glen Dr
- 3160 Legacy Glen Path
- 3237 Lilac Crk Trail
- 3294 Lilac Crk Trail
- 3342 Lilac Crk Trail
- 3274 Lilac Crk Trail
- 3278 Lilac Crk Trail
- 3325 Lilac Crk Trail
- 3337 Lilac Crk Trail
- 3234 Lilac Crk Trail
- 1000 Lenox Park Place
- 2327 Smallwood Rd
- 3535 Gaines Mill Rd
- 1368 Harrison Dr
- 2642 Shady Valley Rd
- 3329 Silver Ridge Dr
- 626 Liberty Park Dr
- 78 Liberty Court Dr
- 47 Quarry St
- 1000 New Holland Way NE
- 3700 Limestone Pkwy
