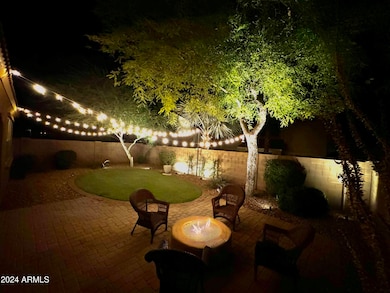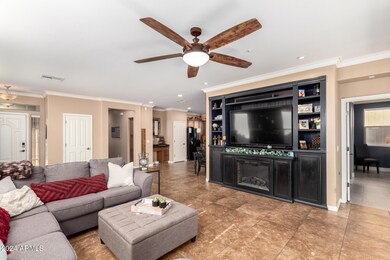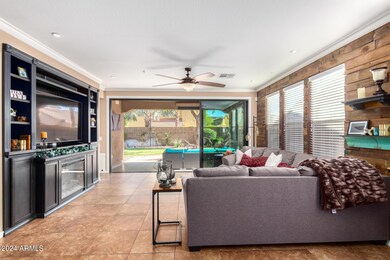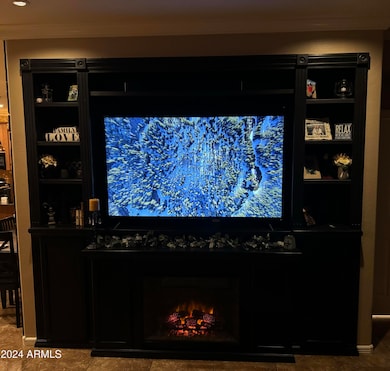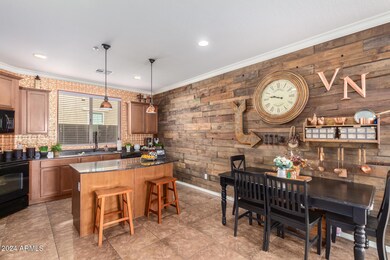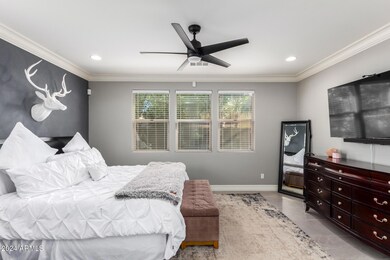
31101 N 136th Ln Peoria, AZ 85383
Vistancia NeighborhoodHighlights
- Golf Course Community
- Fitness Center
- Clubhouse
- Lake Pleasant Elementary School Rated A-
- Mountain View
- Granite Countertops
About This Home
As of March 2025Meticulously-Designed interior showcases over $128K in Upgrades nestled within the Wonderful community of Vistancia. Discover the perfect blend of Elegance and Functionality in this Stunning home. * This home can be sold Completely Furnished * Crown Molding throughout * Thick Baseboards * Chic Light Fixtures * fire sprinklers. This home is Perfect for Entertaining! the Family Room Opens up with full length Multi-slide door becoming an Entertainers Dream. Beautifully Designed Kitchen offers Abundant Cabinetry topped with crown molding * built-in appliances * convenient pantry * granite counters * designer backsplash * a prep Island with a Breakfast bar. Split floor plan with Inviting & Bright primary Retreat awaits. Complete with large floor tile and an ensuite comprised of dual sinks, X-Large walk in Shower with 2 shower head one overhead Rain Shower and Walk-in closet. The serene backyard promises endless fun with built in BBQ * Fire Pit * Beautifully landscaped low maintenance turf. From the moment you arrive you will see the driveway extended with pavers, 2-car garage with Epoxy Floor * Built in Cabinets * Work Bench * mounted TV. The front view and desert landscaping sets the tone for this exceptional single-level home with Mountain Views! Vistancia has everything you are looking for in your new community. Tennis and Pickleball Courts * Indoor Basketball * Gym * Heated Pools * Shopping * Dining and more!
Home Details
Home Type
- Single Family
Est. Annual Taxes
- $1,867
Year Built
- Built in 2008
Lot Details
- 5,520 Sq Ft Lot
- Desert faces the front of the property
- Block Wall Fence
- Artificial Turf
- Front and Back Yard Sprinklers
- Sprinklers on Timer
- Grass Covered Lot
HOA Fees
- $107 Monthly HOA Fees
Parking
- 2 Car Direct Access Garage
- Garage Door Opener
Home Design
- Wood Frame Construction
- Tile Roof
- Stucco
Interior Spaces
- 1,573 Sq Ft Home
- 1-Story Property
- Ceiling height of 9 feet or more
- Ceiling Fan
- Double Pane Windows
- Low Emissivity Windows
- Vinyl Clad Windows
- Solar Screens
- Family Room with Fireplace
- Mountain Views
Kitchen
- Kitchen Updated in 2021
- Eat-In Kitchen
- Breakfast Bar
- Built-In Microwave
- Kitchen Island
- Granite Countertops
Flooring
- Floors Updated in 2021
- Carpet
- Tile
Bedrooms and Bathrooms
- 3 Bedrooms
- Bathroom Updated in 2021
- 2 Bathrooms
- Dual Vanity Sinks in Primary Bathroom
Home Security
- Security System Owned
- Smart Home
Accessible Home Design
- Doors with lever handles
- Raised Toilet
Outdoor Features
- Covered patio or porch
- Built-In Barbecue
Schools
- Vistancia Elementary School
- Liberty High School
Utilities
- Central Air
- Heating System Uses Natural Gas
- High Speed Internet
- Cable TV Available
Listing and Financial Details
- Tax Lot 114
- Assessor Parcel Number 503-52-777
Community Details
Overview
- Association fees include ground maintenance
- Ccmc Association, Phone Number (480) 921-7500
- Built by Ashton Woods
- Vistancia Village A Parcel G3 Subdivision
Amenities
- Clubhouse
- Recreation Room
Recreation
- Golf Course Community
- Tennis Courts
- Pickleball Courts
- Community Playground
- Fitness Center
- Heated Community Pool
- Community Spa
- Bike Trail
Ownership History
Purchase Details
Home Financials for this Owner
Home Financials are based on the most recent Mortgage that was taken out on this home.Purchase Details
Home Financials for this Owner
Home Financials are based on the most recent Mortgage that was taken out on this home.Purchase Details
Purchase Details
Home Financials for this Owner
Home Financials are based on the most recent Mortgage that was taken out on this home.Purchase Details
Home Financials for this Owner
Home Financials are based on the most recent Mortgage that was taken out on this home.Similar Homes in Peoria, AZ
Home Values in the Area
Average Home Value in this Area
Purchase History
| Date | Type | Sale Price | Title Company |
|---|---|---|---|
| Warranty Deed | $457,750 | American Title Service Agency | |
| Warranty Deed | -- | Accommodation | |
| Warranty Deed | -- | American Title Company | |
| Interfamily Deed Transfer | -- | None Available | |
| Interfamily Deed Transfer | -- | None Available | |
| Special Warranty Deed | $183,133 | First American Title Ins Co |
Mortgage History
| Date | Status | Loan Amount | Loan Type |
|---|---|---|---|
| Open | $297,537 | New Conventional | |
| Previous Owner | $241,000 | New Conventional | |
| Previous Owner | $14,239 | Commercial | |
| Previous Owner | $175,450 | New Conventional | |
| Previous Owner | $178,400 | New Conventional | |
| Previous Owner | $170,555 | FHA | |
| Previous Owner | $180,303 | FHA |
Property History
| Date | Event | Price | Change | Sq Ft Price |
|---|---|---|---|---|
| 03/31/2025 03/31/25 | Sold | $457,750 | -4.6% | $291 / Sq Ft |
| 03/02/2025 03/02/25 | Pending | -- | -- | -- |
| 02/28/2025 02/28/25 | For Sale | $479,999 | 0.0% | $305 / Sq Ft |
| 02/19/2025 02/19/25 | Pending | -- | -- | -- |
| 02/07/2025 02/07/25 | Price Changed | $479,999 | -1.0% | $305 / Sq Ft |
| 01/16/2025 01/16/25 | Price Changed | $485,000 | -3.0% | $308 / Sq Ft |
| 12/09/2024 12/09/24 | For Sale | $499,999 | -- | $318 / Sq Ft |
Tax History Compared to Growth
Tax History
| Year | Tax Paid | Tax Assessment Tax Assessment Total Assessment is a certain percentage of the fair market value that is determined by local assessors to be the total taxable value of land and additions on the property. | Land | Improvement |
|---|---|---|---|---|
| 2025 | $1,867 | $20,011 | -- | -- |
| 2024 | $1,891 | $19,058 | -- | -- |
| 2023 | $1,891 | $29,000 | $5,800 | $23,200 |
| 2022 | $1,879 | $23,370 | $4,670 | $18,700 |
| 2021 | $1,967 | $20,980 | $4,190 | $16,790 |
| 2020 | $1,967 | $19,650 | $3,930 | $15,720 |
| 2019 | $1,898 | $18,260 | $3,650 | $14,610 |
| 2018 | $1,826 | $16,850 | $3,370 | $13,480 |
| 2017 | $1,813 | $16,220 | $3,240 | $12,980 |
| 2016 | $1,783 | $16,010 | $3,200 | $12,810 |
| 2015 | $1,669 | $15,430 | $3,080 | $12,350 |
Agents Affiliated with this Home
-
Wendy Fite

Seller's Agent in 2025
Wendy Fite
HomeSmart
(602) 230-7600
1 in this area
48 Total Sales
-
Ryan Bieber

Buyer's Agent in 2025
Ryan Bieber
eXp Realty
(623) 282-4328
3 in this area
99 Total Sales
-
Amber Bieber
A
Buyer Co-Listing Agent in 2025
Amber Bieber
eXp Realty
(480) 948-5554
2 in this area
74 Total Sales
Map
Source: Arizona Regional Multiple Listing Service (ARMLS)
MLS Number: 6792399
APN: 503-52-777
- 13672 W Chaparosa Way
- 30887 N 137th Ave
- 31156 N 137th Ln
- 13719 W Creosote Dr
- 13641 W Jesse Red Dr
- 13648 W Jesse Red Dr
- 13728 W Linanthus Rd
- 31069 N 138th Ave
- 30855 N 138th Ave
- 31046 N 138th Ave
- 31194 N 138th Ave
- 13720 W Amberwing St
- 31311 N 138th Ave
- 13719 W Amberwing St
- 13367 W Jesse Red Dr
- 13749 W Amberwing St
- 30704 N 138th Ave
- 13536 W Copper Leaf Ln
- 13530 W Copper Leaf Ln
- 13346 W Jesse Red Dr

