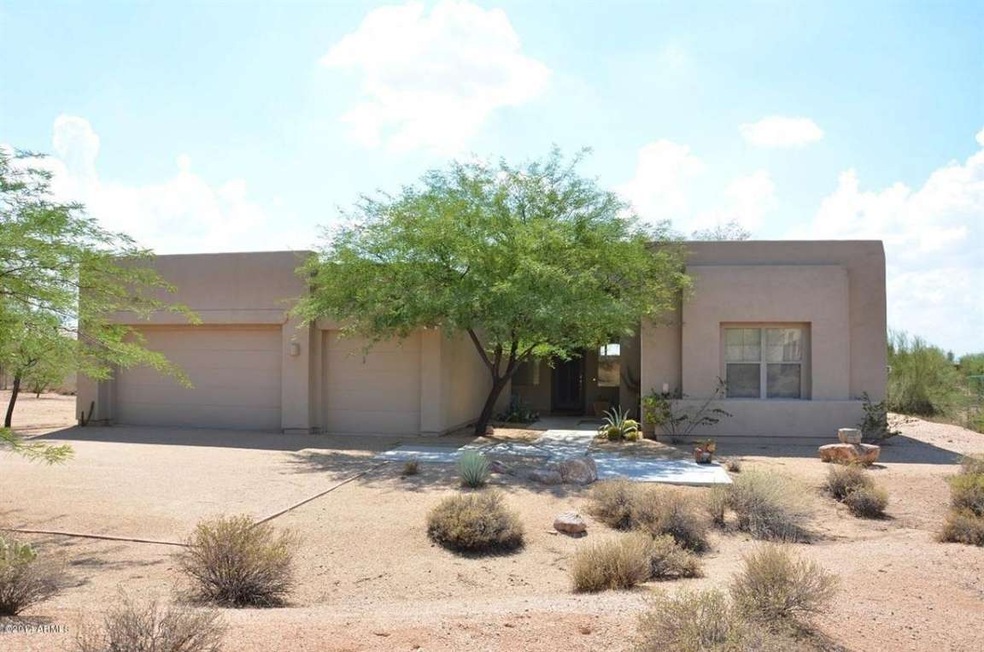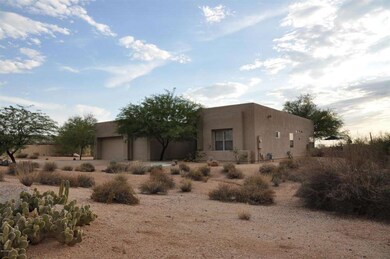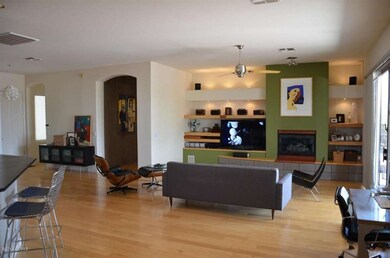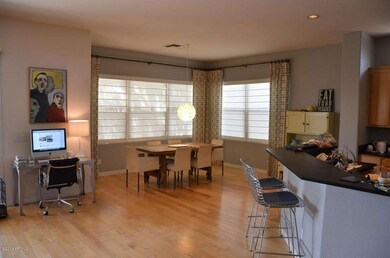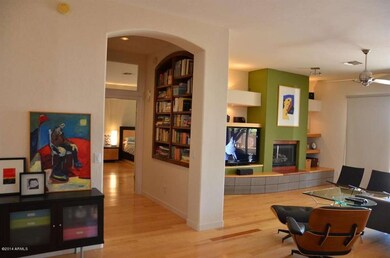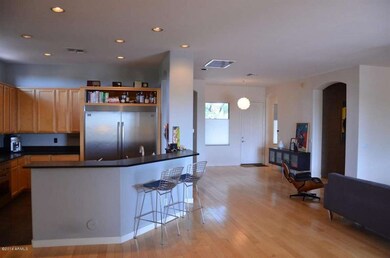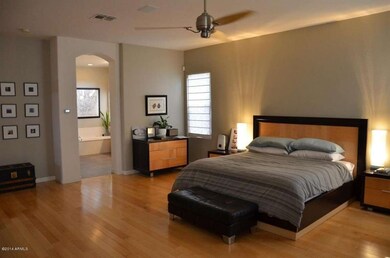
31102 N 60th St Cave Creek, AZ 85331
Boulders NeighborhoodEstimated Value: $972,000 - $1,052,906
Highlights
- Heated Spa
- RV Gated
- Mountain View
- Lone Mountain Elementary School Rated A-
- Sitting Area In Primary Bedroom
- Contemporary Architecture
About This Home
As of December 2014STUNNING, CHIC, BEAUTIFUL HOME NOW AVAILABLE IN LOVELY CAVE CREEK. NEW INTERIOR PAINT, WOOD FLOORING, DARK 18'' TILES, CUSTOM ENTERTAINMENT/ MEDIA NICH, VIKING COOK TOP/ OVEN, BOSCH DISHWASHER, FRIGIDAIRE SIDE BY SIDE, FIRE PLACE, ALL FIXTURES/ CEILING FANS CONVEY, BRAND NEW RV GATE, HEATED POOL, NEWLY COATED COOL DECKING, SPA, DUAL GRILLS (ONE CHARCOAL, THE OTHER NATURAL GAS,) BACKYARD SINK, BACKYARD FIRE WITH NATURAL GAS, SITTING AREA, FAUX GRASS, PATIO WITH SUN SHADES AND MUCH MORE! THIS IS A MUST SEE PROPERTY! THANK YOU.
Last Agent to Sell the Property
Joseph Elliott
Ayers Thomas, Inc. License #SA581637000 Listed on: 08/03/2014
Last Buyer's Agent
Julie Macpherson
Coldwell Banker Realty License #SA582225000
Home Details
Home Type
- Single Family
Est. Annual Taxes
- $1,756
Year Built
- Built in 1999
Lot Details
- 1.03 Acre Lot
- Private Streets
- Desert faces the front and back of the property
- Wrought Iron Fence
- Block Wall Fence
- Artificial Turf
- Private Yard
Parking
- 3 Car Garage
- Garage Door Opener
- RV Gated
Home Design
- Contemporary Architecture
- Santa Fe Architecture
- Wood Frame Construction
- Foam Roof
- Stucco
Interior Spaces
- 2,366 Sq Ft Home
- 1-Story Property
- Ceiling height of 9 feet or more
- Ceiling Fan
- Gas Fireplace
- Solar Screens
- Living Room with Fireplace
- Mountain Views
Kitchen
- Eat-In Kitchen
- Breakfast Bar
- Dishwasher
Flooring
- Wood
- Tile
Bedrooms and Bathrooms
- 3 Bedrooms
- Sitting Area In Primary Bedroom
- Walk-In Closet
- Primary Bathroom is a Full Bathroom
- 2 Bathrooms
- Dual Vanity Sinks in Primary Bathroom
- Hydromassage or Jetted Bathtub
- Bathtub With Separate Shower Stall
Laundry
- Laundry in unit
- Washer and Dryer Hookup
Home Security
- Security System Owned
- Fire Sprinkler System
Accessible Home Design
- No Interior Steps
Pool
- Heated Spa
- Play Pool
Outdoor Features
- Covered patio or porch
- Outdoor Fireplace
- Built-In Barbecue
- Playground
Schools
- Black Mountain Elementary School
- Cactus Shadows High School
Utilities
- Refrigerated Cooling System
- Zoned Heating
- Heating System Uses Natural Gas
- Cable TV Available
Community Details
- Property has a Home Owners Association
- Mutual Mgnt Association, Phone Number (602) 248-4466
- Built by PRESLY
- Lone Mountain Ranch Subdivision, Acacia Floorplan
Listing and Financial Details
- Tax Lot 31
- Assessor Parcel Number 211-45-284
Ownership History
Purchase Details
Home Financials for this Owner
Home Financials are based on the most recent Mortgage that was taken out on this home.Purchase Details
Purchase Details
Home Financials for this Owner
Home Financials are based on the most recent Mortgage that was taken out on this home.Purchase Details
Home Financials for this Owner
Home Financials are based on the most recent Mortgage that was taken out on this home.Purchase Details
Home Financials for this Owner
Home Financials are based on the most recent Mortgage that was taken out on this home.Similar Homes in Cave Creek, AZ
Home Values in the Area
Average Home Value in this Area
Purchase History
| Date | Buyer | Sale Price | Title Company |
|---|---|---|---|
| Jenny Sibylle C | $511,375 | Intravest Title Agency Inc | |
| Fischer Aron C J | -- | None Available | |
| Fischer Aron | -- | Tsa Title Agency | |
| Fischer Aron | $346,000 | Tsa Title Agency | |
| Boyse Randy L | $273,801 | First American Title |
Mortgage History
| Date | Status | Borrower | Loan Amount |
|---|---|---|---|
| Open | Jenny Sibylle C | $265,000 | |
| Closed | Jenny Sibylle C | $120,000 | |
| Closed | Jenny Sibylle C | $273,000 | |
| Previous Owner | Fischer Aron | $402,405 | |
| Previous Owner | Fischer Aron | $417,000 | |
| Previous Owner | Fischer Aron | $150,000 | |
| Previous Owner | Fischer Aron | $425,000 | |
| Previous Owner | Fischer Aron | $50,000 | |
| Previous Owner | Fischer Aron | $311,400 | |
| Previous Owner | Boyse Randy L | $243,500 |
Property History
| Date | Event | Price | Change | Sq Ft Price |
|---|---|---|---|---|
| 12/12/2014 12/12/14 | Sold | $511,375 | -3.3% | $216 / Sq Ft |
| 11/08/2014 11/08/14 | Pending | -- | -- | -- |
| 10/22/2014 10/22/14 | Price Changed | $529,000 | -1.9% | $224 / Sq Ft |
| 08/02/2014 08/02/14 | For Sale | $539,000 | -- | $228 / Sq Ft |
Tax History Compared to Growth
Tax History
| Year | Tax Paid | Tax Assessment Tax Assessment Total Assessment is a certain percentage of the fair market value that is determined by local assessors to be the total taxable value of land and additions on the property. | Land | Improvement |
|---|---|---|---|---|
| 2025 | $2,081 | $55,039 | -- | -- |
| 2024 | $1,992 | $52,418 | -- | -- |
| 2023 | $1,992 | $59,230 | $11,840 | $47,390 |
| 2022 | $1,951 | $47,770 | $9,550 | $38,220 |
| 2021 | $2,190 | $45,610 | $9,120 | $36,490 |
| 2020 | $2,159 | $43,370 | $8,670 | $34,700 |
| 2019 | $2,093 | $42,550 | $8,510 | $34,040 |
| 2018 | $2,015 | $42,460 | $8,490 | $33,970 |
| 2017 | $1,943 | $41,650 | $8,330 | $33,320 |
| 2016 | $1,932 | $40,710 | $8,140 | $32,570 |
| 2015 | $1,828 | $38,500 | $7,700 | $30,800 |
Agents Affiliated with this Home
-
J
Seller's Agent in 2014
Joseph Elliott
Ayers Thomas, Inc.
-

Buyer's Agent in 2014
Julie Macpherson
Coldwell Banker Realty
Map
Source: Arizona Regional Multiple Listing Service (ARMLS)
MLS Number: 5152924
APN: 211-45-284
- 6017 E Rancho Del Oro Dr
- 5950 E Lowden Ct
- 6107 E Lone Mountain Rd
- 6107 E Lone Mountain Rd
- 31409 N 58th Place
- 6106 E Montgomery Rd
- 5748 E Moura Dr
- 31055 N 56th St
- 6236 E Wildcat Dr
- 31048 N 56th St
- 5533 E Lone Mountain Rd
- 30508 N 64th St
- 6044 E Hodges St
- 31607 N 64th St
- 30017 N 60th St
- 30416 N 64th St
- 5415 E Chaparosa Way
- 30009 N 58th St
- 31320 N 54th Place
- 6540 E Wildcat Dr
- 31102 N 60th St
- 5994 E Wildcat Dr
- 5970 E Wildcat Dr
- 5987 E Rancho Del Oro Ct
- 5965 E Rancho Del Oro Ct
- 5946 E Wildcat Dr
- 6011 E Rancho Del Oro Dr
- 5943 E Rancho Del Oro Ct
- 5921 E Rancho Del Oro Ct
- 6006 E Wildcat Dr
- 5922 E Wildcat Dr
- 5989 E Wildcat Dr
- 5903 E Rancho Del Oro Ct
- 31207 N 60th St
- 5965 E Wildcat Dr
- 5976 E Rancho Del Oro Ct
- 5998 E Rancho Del Oro Ct
- 5954 E Rancho Del Oro Ct
- 6031 E Rancho Del Oro Dr
- 5935 E Wildcat Dr
