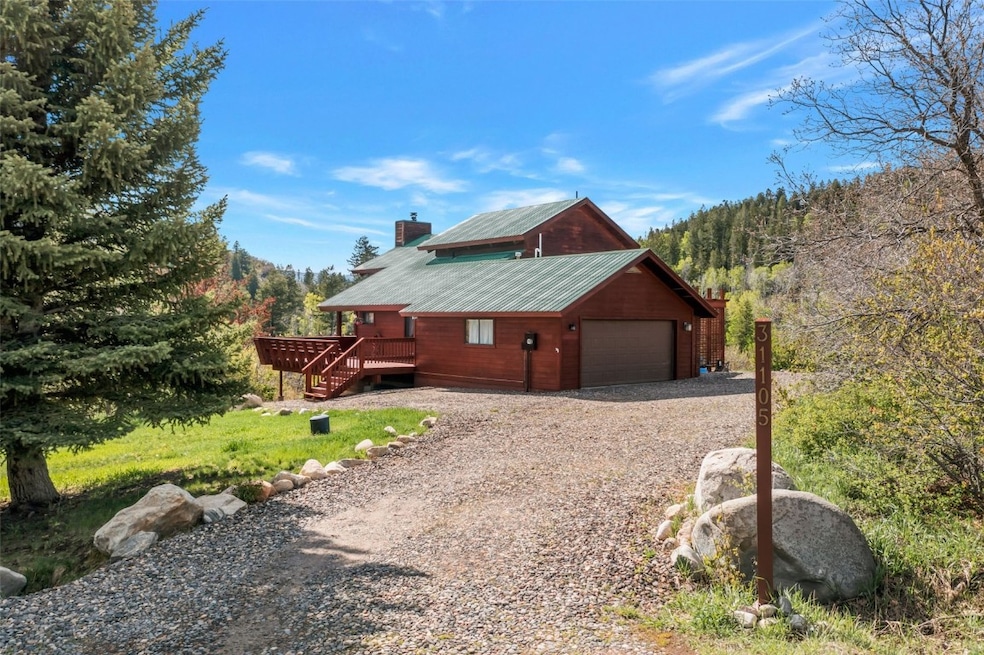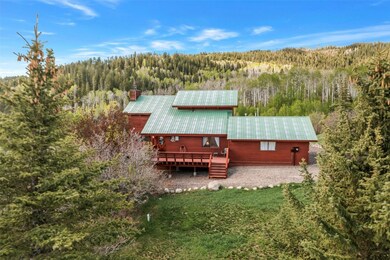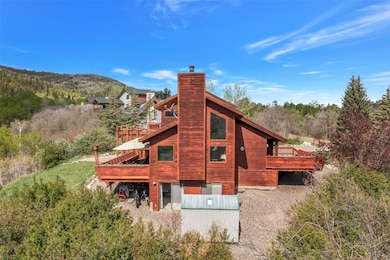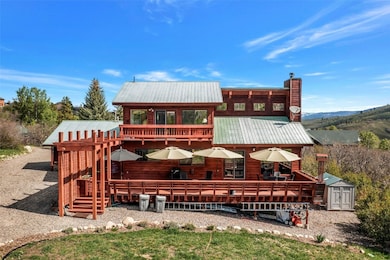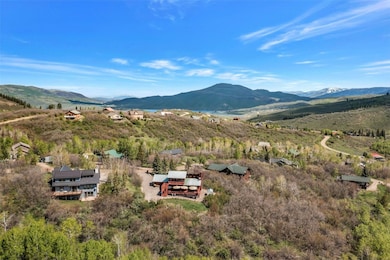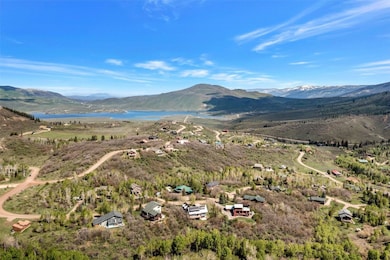
31105 Fallen Falcon Trail Oak Creek, CO 80467
Estimated payment $6,155/month
Highlights
- RV Access or Parking
- Open Floorplan
- Contemporary Architecture
- Soroco Middle School Rated 10
- Mountain View
- Vaulted Ceiling
About This Home
Mountain Retreat in Eagles Watch – Your Perfect Escape! Nestled in the serene Eagles Watch neighborhood of Stagecoach, this well-maintained home offers breathtaking mountain views and a peaceful, private setting on 1.17 acres. A spacious deck leads to the entrance, welcoming you into a thoughtfully designed foyer/mudroom—an ideal transition space to keep the outdoors where it belongs. Designed for comfort and style, the main floor boasts an open-concept layout with a river rock wood burning fireplace and expansive windows that frame the picturesque scenery. Step onto the large south-facing deck, perfect for entertaining or simply soaking in the tranquility of nature. A bedroom and full bath on the main floor provide convenience, while the laundry/pantry is thoughtfully located just off the kitchen for easy access. The upper floor is dedicated to the primary suite, featuring a private deck—a perfect spot for morning coffee, a great book, or unwinding with a glass of wine. The walk-out basement provides a versatile space, currently used as a home office with a non-conforming bedroom, plus a wet bar and full bath. Recent upgrades add to the home's appeal, including new carpeting, wood flooring, quartz countertops, and tiled showers. A heated garage, generous storage space, and an additional storage shed accommodate all your gardening supplies and recreational gear. Plus, there's plenty of parking for a recreational vehicle. With 35 acres of undeveloped land as your backyard, privacy is unmatched. Located near Stagecoach Reservoir, with an easy commute to Steamboat Springs and approximately an hour from the I-70 corridor/Vail Valley, this property is ideal for year-round outdoor enthusiasts. Whether you're looking for a primary residence or a vacation getaway, this peaceful mountain retreat is ready to welcome you home. Don’t miss out on this incredible opportunity—come experience the beauty and serenity for yourself!
Home Details
Home Type
- Single Family
Est. Annual Taxes
- $4,017
Year Built
- Built in 1991
Lot Details
- 1.17 Acre Lot
- Landscaped
HOA Fees
- $10 Monthly HOA Fees
Parking
- 2 Car Attached Garage
- Heated Garage
- Exterior Access Door
- RV Access or Parking
Home Design
- Contemporary Architecture
- Mountain Architecture
- Frame Construction
- Metal Roof
- Wood Siding
Interior Spaces
- 2,346 Sq Ft Home
- 3-Story Property
- Open Floorplan
- Wet Bar
- Furniture Can Be Negotiated
- Vaulted Ceiling
- Ceiling Fan
- Wood Burning Fireplace
- Entrance Foyer
- Mountain Views
Kitchen
- Electric Cooktop
- Built-In Microwave
- Dishwasher
- Quartz Countertops
Flooring
- Wood
- Carpet
- Tile
Bedrooms and Bathrooms
- 3 Bedrooms
- Walk-In Closet
- 3 Full Bathrooms
Laundry
- Laundry on main level
- Dryer
- Washer
Finished Basement
- Heated Basement
- Walk-Out Basement
- Basement Fills Entire Space Under The House
- Exterior Basement Entry
Schools
- South Routt Elementary School
- Soroco Middle School
- Soroco High School
Utilities
- Forced Air Heating System
- Propane
- Natural Gas Not Available
- Phone Available
Additional Features
- Smoke Free Home
- Shed
Listing and Financial Details
- Assessor Parcel Number R6552009
Community Details
Overview
- Eagles Watch Subd Subdivision
Recreation
- Trails
Map
Home Values in the Area
Average Home Value in this Area
Tax History
| Year | Tax Paid | Tax Assessment Tax Assessment Total Assessment is a certain percentage of the fair market value that is determined by local assessors to be the total taxable value of land and additions on the property. | Land | Improvement |
|---|---|---|---|---|
| 2024 | $4,017 | $52,650 | $6,890 | $45,760 |
| 2023 | $4,017 | $52,650 | $6,890 | $45,760 |
| 2022 | $2,801 | $35,640 | $5,210 | $30,430 |
| 2021 | $2,849 | $36,660 | $5,360 | $31,300 |
| 2020 | $3,127 | $38,750 | $5,010 | $33,740 |
| 2019 | $2,948 | $38,750 | $0 | $0 |
| 2018 | $2,398 | $31,230 | $0 | $0 |
| 2017 | $2,242 | $31,230 | $0 | $0 |
| 2016 | $1,645 | $25,310 | $3,140 | $22,170 |
| 2015 | $2,304 | $25,310 | $3,140 | $22,170 |
| 2014 | $2,048 | $22,270 | $4,240 | $18,030 |
| 2012 | -- | $24,400 | $5,730 | $18,670 |
Mortgage History
| Date | Status | Loan Amount | Loan Type |
|---|---|---|---|
| Closed | $346,000 | New Conventional | |
| Closed | $39,000 | Credit Line Revolving |
Similar Homes in Oak Creek, CO
Source: Summit MLS
MLS Number: S1059383
APN: R6552009
- Lot 23 Horseback Subd at Stagecoach
- 22755 Snowbird Trail
- 22890 Snowbird Trail
- 22970 Snowbird Way
- 22950 Snowbird Way
- 30345 Coyote Run Ct
- TBD Young Creek Way
- 23395 Stageline Ave
- 23385 Stageline Ave
- 23525 Stagehorn Trail
- 23615 Waybills Ct
- 23800 County Road 16 Unit 204
- 23800 County Road 16 Unit 306 Wagon Wheel Con
- 30620 Relay Ct
- 30225 Coyote Run Ct
- 30610 Relay Ct
- 30350 Hostler Dr
- 23430 Postrider Trail
- 23585 Stagehorn Trail
- 30610 Reinsman Ct
