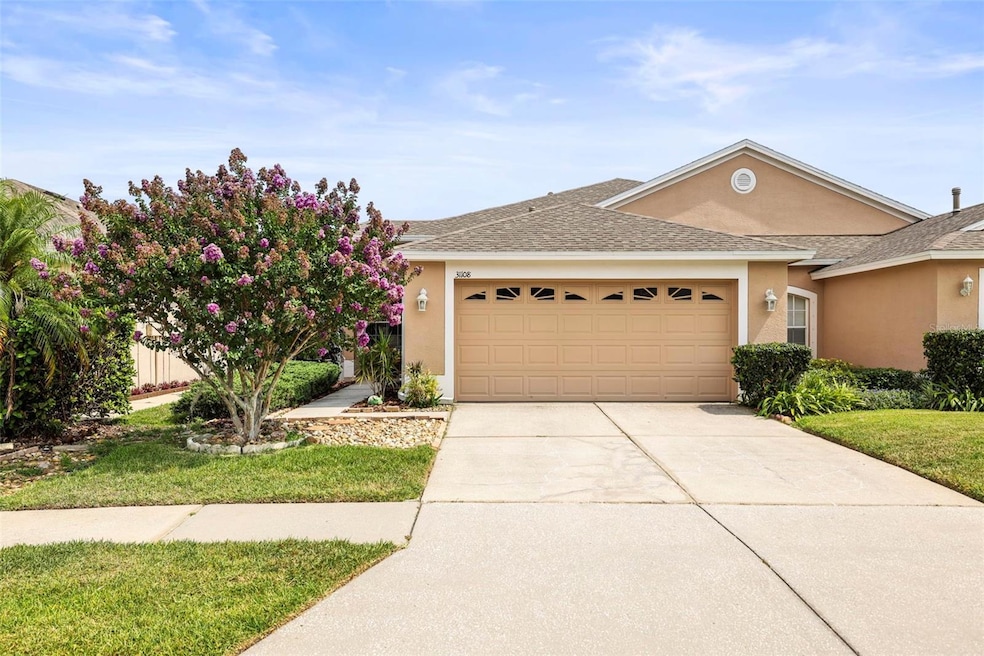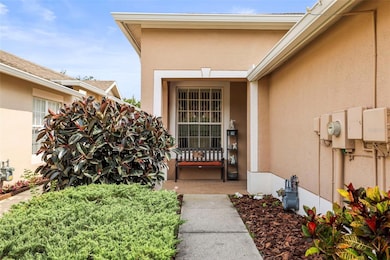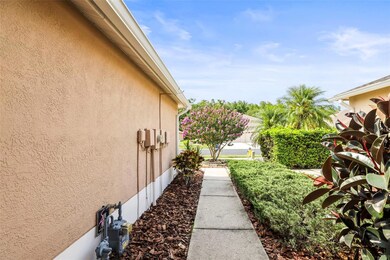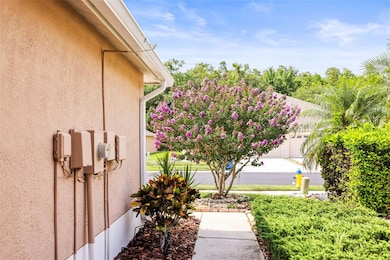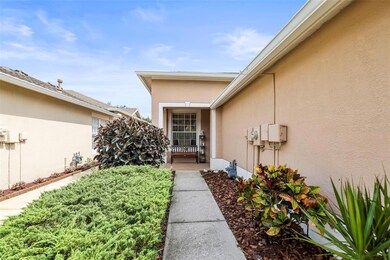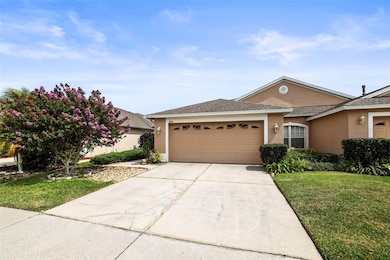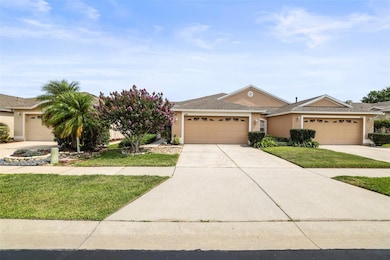
31108 Whitlock Dr Wesley Chapel, FL 33543
Meadow Point NeighborhoodEstimated payment $2,267/month
Highlights
- Fitness Center
- Tennis Courts
- Pond View
- Dr. John Long Middle School Rated A-
- Gated Community
- Clubhouse
About This Home
Under contract-accepting backup offers. This villa is situated in the gated community of Whitlock in Meadow Pointe. The property features 3 bedrooms and 2 baths. The middle bedroom can serve as an office, flex space, nursery, or other usage. It has been maintained by a single owner. Recent enhancements to the property include roof installation (2022), hardwood flooring (2021), and gutters (2024). The primary bedroom offers a water view from the bay window seat and includes a large walk-in closet. The kitchen boasts beautiful wood cabinets, modern appliances, and an inviting eat-in area with a lovely view of the crepe myrtle tree outside. This home is conveniently located near hospitals, malls, major highways, and A-rated schools. Additionally, it is less than an hour’s drive to Tampa Airport, downtown Tampa, and the beaches. It is a short drive to Advent Health Center Ice, Pasco-Hernando State College, and to the Krate at the Grove. Krate is an innovative outdoor shopping venue featuring a variety of shops, eateries, and entertainment options housed in creatively converted shipping containers. Schedule your showing today.
Listing Agent
DALTON WADE INC Brokerage Phone: 888-668-8283 License #3425970 Listed on: 05/23/2025

Home Details
Home Type
- Single Family
Est. Annual Taxes
- $3,596
Year Built
- Built in 2003
Lot Details
- 3,899 Sq Ft Lot
- Near Conservation Area
- North Facing Home
- Mature Landscaping
- Level Lot
- Landscaped with Trees
- Property is zoned MPUD/MASTER PLANNED UNIT
HOA Fees
Parking
- 2 Car Attached Garage
- Garage Door Opener
- Driveway
Home Design
- Villa
- Slab Foundation
- Shingle Roof
- Concrete Siding
- Block Exterior
- Stucco
Interior Spaces
- 1,623 Sq Ft Home
- Cathedral Ceiling
- Ceiling Fan
- Blinds
- Sliding Doors
- Living Room
- Den
- Sun or Florida Room
- Pond Views
Kitchen
- Eat-In Kitchen
- Range
- Recirculated Exhaust Fan
- Microwave
- Dishwasher
- Solid Surface Countertops
- Solid Wood Cabinet
- Disposal
Flooring
- Wood
- Ceramic Tile
Bedrooms and Bathrooms
- 3 Bedrooms
- Primary Bedroom on Main
- Split Bedroom Floorplan
- En-Suite Bathroom
- Walk-In Closet
- 2 Full Bathrooms
- Makeup or Vanity Space
- Split Vanities
- Private Water Closet
- Garden Bath
Laundry
- Laundry Room
- Dryer
- Washer
Outdoor Features
- Tennis Courts
- Enclosed patio or porch
- Exterior Lighting
- Rain Gutters
- Private Mailbox
Schools
- Wiregrass Elementary School
- John Long Middle School
- Wiregrass Ranch High School
Utilities
- Central Air
- Vented Exhaust Fan
- Heating System Uses Natural Gas
- Underground Utilities
- Natural Gas Connected
- Gas Water Heater
- Phone Available
- Cable TV Available
Additional Features
- Handicap Accessible
- Reclaimed Water Irrigation System
Listing and Financial Details
- Visit Down Payment Resource Website
- Legal Lot and Block 0110 / 01300
- Assessor Parcel Number 34-26-20-0040-01300-0110
- $2,250 per year additional tax assessments
Community Details
Overview
- Association fees include pool, escrow reserves fund, maintenance structure, ground maintenance, management, pest control, recreational facilities, sewer, trash
- Wise Property Management/ Cody Glass Association
- Meadow Pointe Iii Association
- Meadow Pointe Iii Phase 1 Subdivision
- On-Site Maintenance
- The community has rules related to deed restrictions, fencing, vehicle restrictions
Recreation
- Tennis Courts
- Community Playground
- Fitness Center
- Community Pool
Additional Features
- Clubhouse
- Gated Community
Map
Home Values in the Area
Average Home Value in this Area
Tax History
| Year | Tax Paid | Tax Assessment Tax Assessment Total Assessment is a certain percentage of the fair market value that is determined by local assessors to be the total taxable value of land and additions on the property. | Land | Improvement |
|---|---|---|---|---|
| 2024 | $3,596 | $120,080 | -- | -- |
| 2023 | $3,358 | $116,590 | $0 | $0 |
| 2022 | $3,125 | $113,200 | $0 | $0 |
| 2021 | $2,980 | $109,910 | $34,506 | $75,404 |
| 2020 | $2,933 | $108,400 | $21,834 | $86,566 |
| 2019 | $2,902 | $105,970 | $0 | $0 |
| 2018 | $2,871 | $104,002 | $0 | $0 |
| 2017 | $2,820 | $104,002 | $0 | $0 |
| 2016 | $2,488 | $99,768 | $0 | $0 |
| 2015 | $2,455 | $99,074 | $0 | $0 |
| 2014 | $2,517 | $115,717 | $23,901 | $91,816 |
Property History
| Date | Event | Price | Change | Sq Ft Price |
|---|---|---|---|---|
| 07/02/2025 07/02/25 | Pending | -- | -- | -- |
| 05/23/2025 05/23/25 | For Sale | $320,000 | -- | $197 / Sq Ft |
Purchase History
| Date | Type | Sale Price | Title Company |
|---|---|---|---|
| Quit Claim Deed | -- | Toback David | |
| Interfamily Deed Transfer | -- | Accommodation | |
| Deed | $124,700 | -- |
Mortgage History
| Date | Status | Loan Amount | Loan Type |
|---|---|---|---|
| Open | $228,800 | VA | |
| Previous Owner | $189,000 | New Conventional | |
| Previous Owner | $196,000 | Unknown | |
| Previous Owner | $37,400 | Credit Line Revolving | |
| Previous Owner | $118,350 | Purchase Money Mortgage |
Similar Homes in Wesley Chapel, FL
Source: Stellar MLS
MLS Number: TB8389729
APN: 34-26-20-0040-01300-0110
- 31105 Whitlock Dr
- 31201 Shaker Cir
- 31447 Shaker Cir
- 31434 Shaker Cir
- 31141 Harthorn Ct
- 30930 Whitlock Dr
- 31331 Anniston Dr
- 30829 Iverson Dr
- 19309 Prairie Tree Place
- 1453 Appleton Place
- 31215 Wrencrest Dr
- 1323 Baythorn Dr
- 19429 Paddock View Dr
- 30623 Bittsbury Ct
- 19491 Paddock View Dr
- 31203 Wrencrest Dr
- 10707 Pegasus Valley Ct
- 19501 Sea Myrtle Way
- 30735 Lanesborough Cir
- 19502 Sea Myrtle Way
