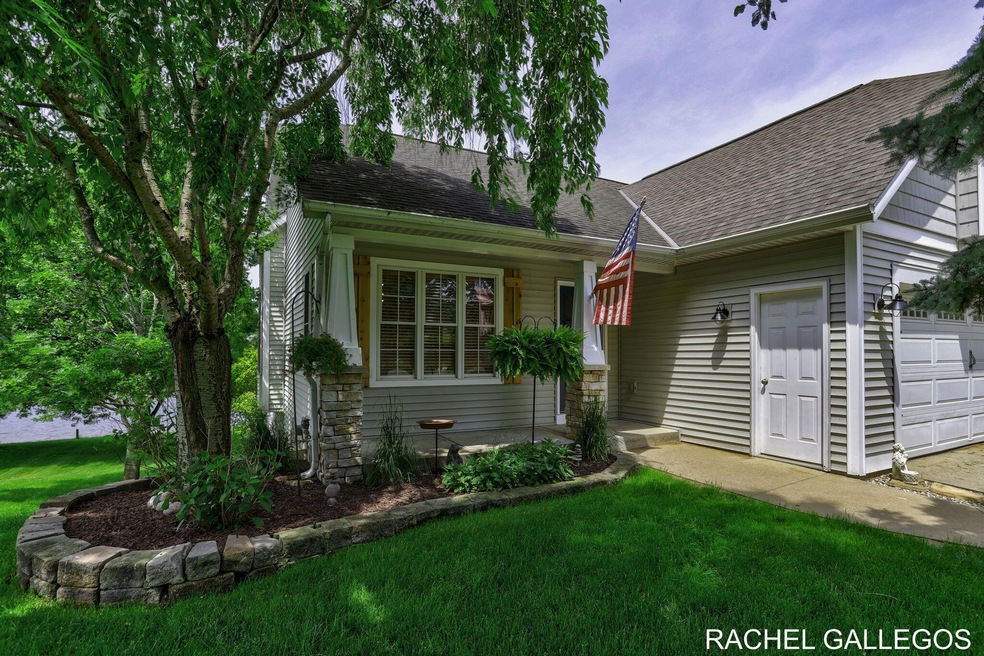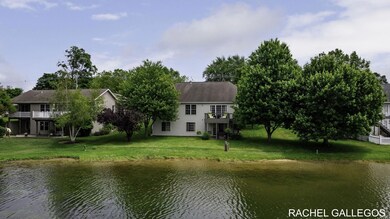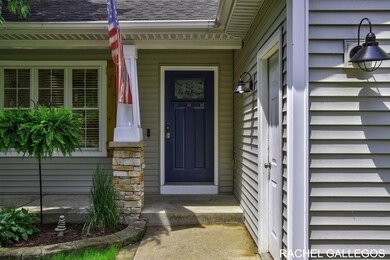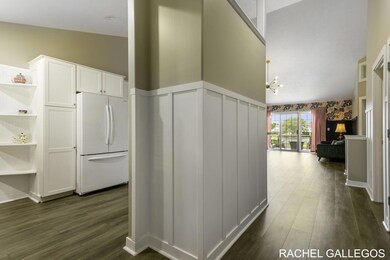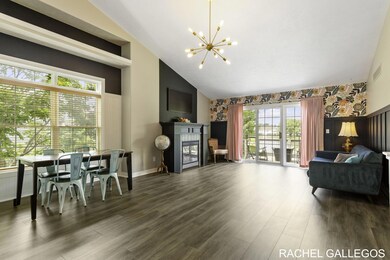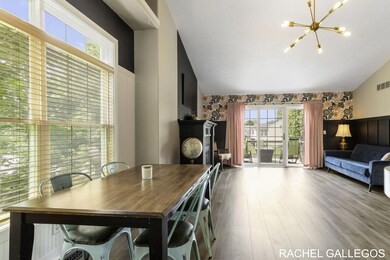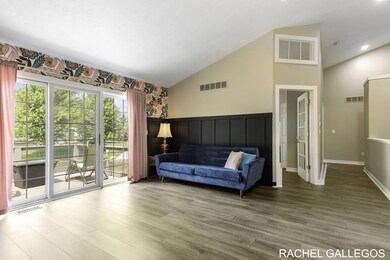
3111 104th Ave Unit 24 Zeeland, MI 49464
Highlights
- Private Waterfront
- Spa
- Deck
- New Groningen School Rated A
- Home fronts a pond
- Family Room with Fireplace
About This Home
As of October 2024Welcome home to this beautiful lakefront, 4 bedroom, 2.5 bathroom ranch in the heart of Zeeland! The moment you walk in the door you're greeted with the gorgeous views of the lake right in your backyard! The main floor is open and spacious with a large kitchen, dining room and living room. Off the main space is the first bedroom that could also serve as an office. Down the hall is the master bedroom that overlooks the lake, has a large walk in closet and is attached to the main floor full bathroom. The laundry room and a half bath are also conveniently located on the main floor. Downstairs, in the walkout basement is the moody and large second living space, two more bedrooms, tons of storage & another full bath. This home is truly a gem in the city! Schedule your private showing today
Last Agent to Sell the Property
Keller Williams Harbortown License #6501399013 Listed on: 06/12/2024

Home Details
Home Type
- Single Family
Est. Annual Taxes
- $4,340
Year Built
- Built in 2004
Lot Details
- 10,019 Sq Ft Lot
- Lot Dimensions are 77.5x132
- Home fronts a pond
- Private Waterfront
- 75 Feet of Waterfront
- Shrub
- Sprinkler System
HOA Fees
- $13 Monthly HOA Fees
Parking
- 2 Car Attached Garage
Home Design
- Brick or Stone Mason
- Composition Roof
- Vinyl Siding
- Stone
Interior Spaces
- 2,284 Sq Ft Home
- 1-Story Property
- Vaulted Ceiling
- Ceiling Fan
- Window Treatments
- Window Screens
- Family Room with Fireplace
- 2 Fireplaces
- Living Room with Fireplace
Kitchen
- Eat-In Kitchen
- Oven
- Range
- Microwave
- Dishwasher
- Snack Bar or Counter
Flooring
- Carpet
- Vinyl
Bedrooms and Bathrooms
- 4 Bedrooms | 2 Main Level Bedrooms
Laundry
- Laundry on main level
- Laundry in Bathroom
- Dryer
- Washer
Finished Basement
- Walk-Out Basement
- Basement Fills Entire Space Under The House
- Sump Pump
Outdoor Features
- Spa
- Water Access
- Deck
- Porch
Utilities
- Forced Air Heating and Cooling System
- Heating System Uses Natural Gas
- High Speed Internet
- Phone Available
- Cable TV Available
Community Details
- Association Phone (616) 748-8488
- Bridgewater Estates Subdivision
Ownership History
Purchase Details
Home Financials for this Owner
Home Financials are based on the most recent Mortgage that was taken out on this home.Purchase Details
Home Financials for this Owner
Home Financials are based on the most recent Mortgage that was taken out on this home.Purchase Details
Home Financials for this Owner
Home Financials are based on the most recent Mortgage that was taken out on this home.Purchase Details
Home Financials for this Owner
Home Financials are based on the most recent Mortgage that was taken out on this home.Similar Homes in Zeeland, MI
Home Values in the Area
Average Home Value in this Area
Purchase History
| Date | Type | Sale Price | Title Company |
|---|---|---|---|
| Warranty Deed | $422,500 | Chicago Title | |
| Warranty Deed | $259,900 | None Available | |
| Warranty Deed | $193,000 | -- | |
| Corporate Deed | -- | -- |
Mortgage History
| Date | Status | Loan Amount | Loan Type |
|---|---|---|---|
| Open | $338,000 | New Conventional | |
| Previous Owner | $207,920 | New Conventional | |
| Previous Owner | $168,000 | New Conventional | |
| Previous Owner | $154,400 | Fannie Mae Freddie Mac | |
| Previous Owner | $152,000 | Purchase Money Mortgage |
Property History
| Date | Event | Price | Change | Sq Ft Price |
|---|---|---|---|---|
| 10/09/2024 10/09/24 | Sold | $422,500 | -4.0% | $185 / Sq Ft |
| 09/11/2024 09/11/24 | Pending | -- | -- | -- |
| 07/30/2024 07/30/24 | Price Changed | $440,000 | -2.2% | $193 / Sq Ft |
| 06/29/2024 06/29/24 | Price Changed | $450,000 | -2.2% | $197 / Sq Ft |
| 06/12/2024 06/12/24 | For Sale | $460,000 | +77.0% | $201 / Sq Ft |
| 07/07/2017 07/07/17 | Sold | $259,900 | -3.7% | $114 / Sq Ft |
| 05/29/2017 05/29/17 | Pending | -- | -- | -- |
| 04/13/2017 04/13/17 | For Sale | $269,900 | -- | $118 / Sq Ft |
Tax History Compared to Growth
Tax History
| Year | Tax Paid | Tax Assessment Tax Assessment Total Assessment is a certain percentage of the fair market value that is determined by local assessors to be the total taxable value of land and additions on the property. | Land | Improvement |
|---|---|---|---|---|
| 2024 | $2,868 | $168,500 | $0 | $0 |
| 2023 | $2,739 | $157,000 | $0 | $0 |
| 2022 | $4,120 | $145,200 | $0 | $0 |
| 2021 | $4,000 | $139,900 | $0 | $0 |
| 2020 | $3,959 | $134,000 | $0 | $0 |
| 2019 | $3,896 | $93,600 | $0 | $0 |
| 2018 | $3,241 | $114,100 | $20,500 | $93,600 |
| 2017 | $2,607 | $100,200 | $0 | $0 |
| 2016 | $2,588 | $91,500 | $0 | $0 |
| 2015 | $2,436 | $86,600 | $0 | $0 |
| 2014 | $2,436 | $80,700 | $0 | $0 |
Agents Affiliated with this Home
-
Rachel Gallegos

Seller's Agent in 2024
Rachel Gallegos
Keller Williams Harbortown
(616) 566-2401
11 in this area
55 Total Sales
-
Rick Genzink

Buyer's Agent in 2024
Rick Genzink
Keller Williams Harbortown
(616) 836-5576
25 in this area
257 Total Sales
-
Carrie Girman

Seller's Agent in 2017
Carrie Girman
RE/MAX Michigan
(616) 848-0166
27 in this area
153 Total Sales
-
Leigh Young

Buyer's Agent in 2017
Leigh Young
Coldwell Banker Schmidt Realtors
(616) 634-6065
115 Total Sales
Map
Source: Southwestern Michigan Association of REALTORS®
MLS Number: 24029700
APN: 70-16-14-249-015
- 3075 104th Ave
- 3184 Summer Grove Way
- 10467 Bridgewater Dr
- 10502 Bridgewater Dr Unit 8
- 3076 Regency Pkwy
- 3058 Regency Pkwy
- 10604 Deer Ridge Ct
- 10616 Deer Ridge Ct
- 10484 Felch St
- 10047 Strawberry Ln Unit Lot 39
- 10852 Thornberry Way
- 10055 Strawberry Ln Unit Lot 38
- 331 N Jefferson St
- 10551 James St
- 562 Riverbank Cir
- 44 Lee St
- 20 W Garfield Ave
- 11283 Ruralview Dr
- 44 Taft St
- 80 E Roosevelt Ave
