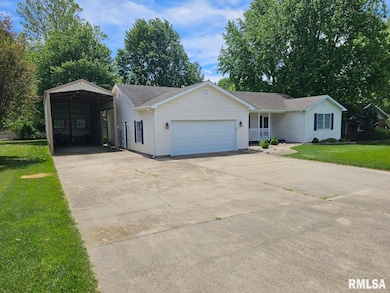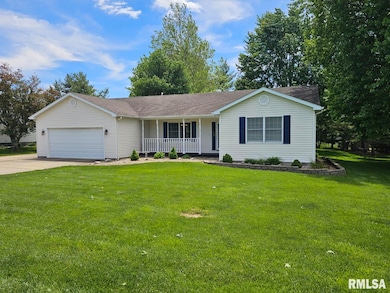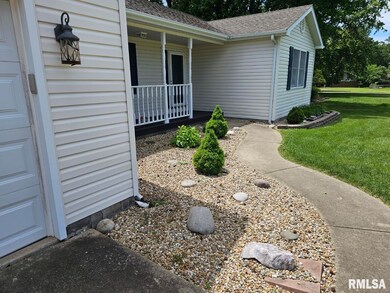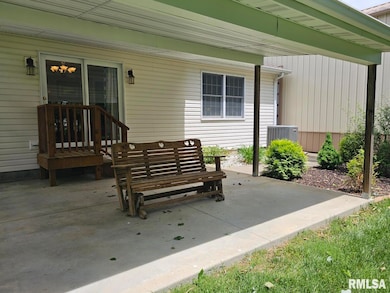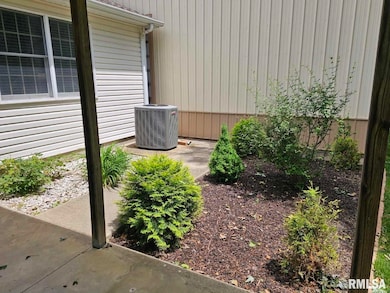
$249,900
- 4 Beds
- 3 Baths
- 2,380 Sq Ft
- 3100 Mulberry Ave
- Mount Vernon, IL
Welcome to this stunning move-in ready 4-bedroom, 3-bathroom home that has been beautifully updated to meet all your needs. With a new roof, siding, gutters, soffit, fascia, carpet, interior doors, paint, and toilets completed in 2025, this residence offers a fresh and modern living experience. The upper level features a well-appointed kitchen, a dining/living room, and three comfortable
Cory Capps CAPPS REALTY

