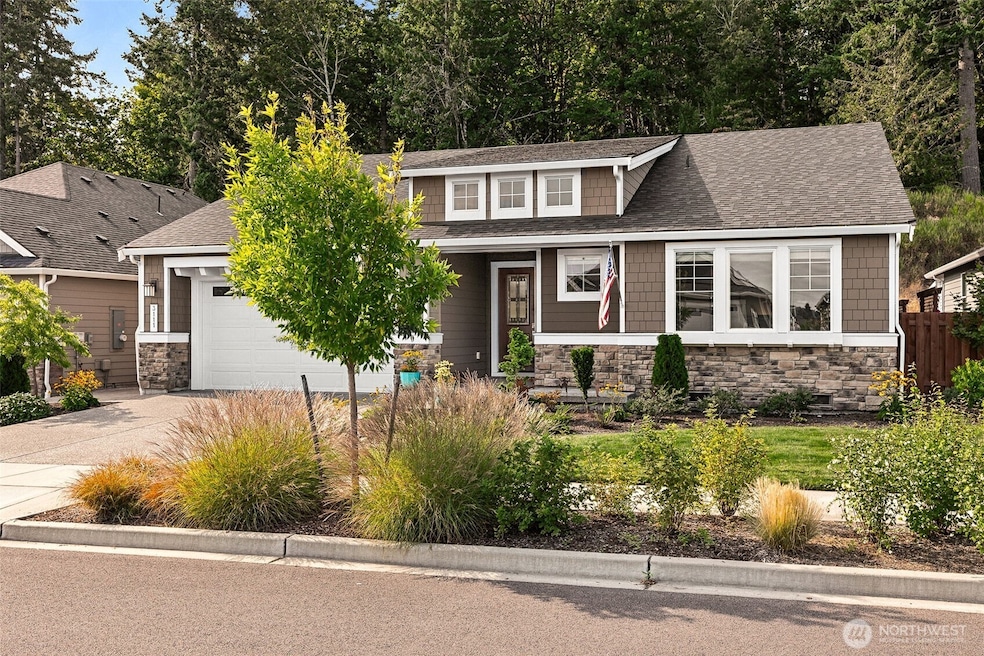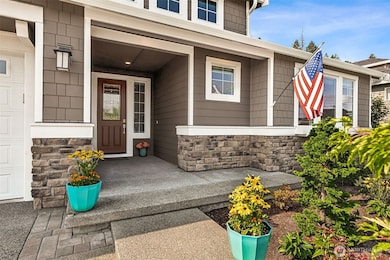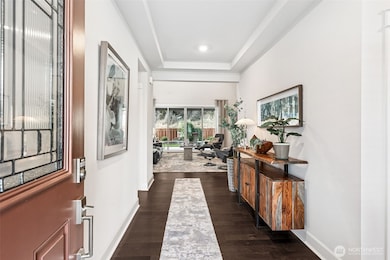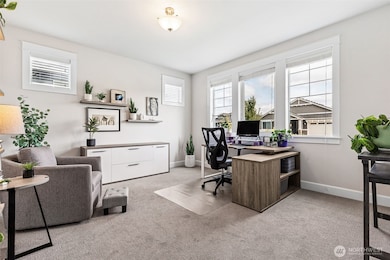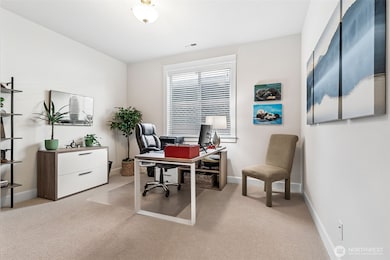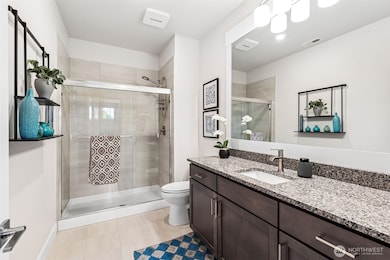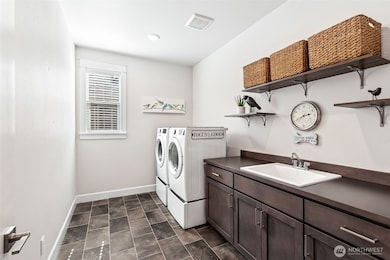3111 Arrowroot Loop SE Olympia, WA 98513
The Seasons NeighborhoodEstimated payment $5,062/month
Highlights
- Active Adult
- Cathedral Ceiling
- 2 Car Attached Garage
- Clubhouse
- Sport Court
- Storm Windows
About This Home
New Price + no HOA dues for up to 6 months! Welcome to a simple & luxury lifestyle only found in Ovation’s 55+community! This Oak model is the largest design in its division w/3BRs,a grand entry w/open layout,high ceilings,wall of windows w/light infused interiors & private forest view. The resort-like primary suite is a perfect retreat,while the kitchen/dining/living is ideal space to entertain..from the large island w/counter seating..to the living rm w/gas FP & cathedral ceilings. Step out the dual sliders & experience a low maintenance yard,covered patio,paved walkways,artificial turf,garden area & drip sys. Clubhouse is just steps away..relax/recharge w/amenities from pickleball & swimming..to a fitness studio,spa,dog park & more. WOW!
Source: Northwest Multiple Listing Service (NWMLS)
MLS#: 2435793
Property Details
Home Type
- Co-Op
Est. Annual Taxes
- $7,156
Year Built
- Built in 2023
Lot Details
- 6,228 Sq Ft Lot
- East Facing Home
- Property is Fully Fenced
- Sprinkler System
HOA Fees
- $275 Monthly HOA Fees
Parking
- 2 Car Attached Garage
Home Design
- Poured Concrete
- Composition Roof
- Stone Siding
- Cement Board or Planked
- Stone
Interior Spaces
- 2,238 Sq Ft Home
- 1-Story Property
- Cathedral Ceiling
- Ceiling Fan
- Gas Fireplace
- Dining Room
- Storm Windows
Kitchen
- Stove
- Microwave
- Dishwasher
- Disposal
Flooring
- Carpet
- Laminate
- Ceramic Tile
Bedrooms and Bathrooms
- 3 Main Level Bedrooms
- Walk-In Closet
- Bathroom on Main Level
Outdoor Features
- Patio
Utilities
- Forced Air Heating and Cooling System
- Heat Pump System
- Water Heater
- STEP System includes septic tank and pump
- High Speed Internet
- Cable TV Available
Listing and Financial Details
- Down Payment Assistance Available
- Visit Down Payment Resource Website
- Assessor Parcel Number 65740028700
Community Details
Overview
- Active Adult
- Association fees include common area maintenance, lawn service, road maintenance
- Ovation Condos
- Lacey Subdivision
- The community has rules related to covenants, conditions, and restrictions
Amenities
- Clubhouse
Recreation
- Sport Court
- Community Playground
- Trails
Map
Home Values in the Area
Average Home Value in this Area
Tax History
| Year | Tax Paid | Tax Assessment Tax Assessment Total Assessment is a certain percentage of the fair market value that is determined by local assessors to be the total taxable value of land and additions on the property. | Land | Improvement |
|---|---|---|---|---|
| 2024 | $5,373 | $680,100 | $163,900 | $516,200 |
| 2023 | $5,373 | $146,600 | $146,600 | $0 |
| 2022 | -- | $79,200 | $79,200 | -- |
Property History
| Date | Event | Price | List to Sale | Price per Sq Ft |
|---|---|---|---|---|
| 12/03/2025 12/03/25 | Price Changed | $799,950 | -4.1% | $357 / Sq Ft |
| 09/20/2025 09/20/25 | For Sale | $834,500 | -- | $373 / Sq Ft |
Purchase History
| Date | Type | Sale Price | Title Company |
|---|---|---|---|
| Bargain Sale Deed | $725,990 | First American Title |
Source: Northwest Multiple Listing Service (NWMLS)
MLS Number: 2435793
APN: 65740028700
- 2945 Balsamroot Dr SE
- 2946 Balsamroot Dr SE
- 2926 Balsamroot Dr SE
- 9016 Bowthorpe St SE
- 3310 Okanogan Ct SE
- 2609 Acer Loop SE
- 2543 Acer Loop SE
- 2617 Acer Loop SE
- 2538 Acer Loop SE
- 9245 Nootka Ct SE
- Sequoia II Plan at Ovation at Oak Tree
- Hemlock II Plan at Ovation at Oak Tree
- Oak II Plan at Ovation at Oak Tree
- Walnut II Plan at Ovation at Oak Tree
- Aspen II Plan at Ovation at Oak Tree
- Cedar II Plan at Ovation at Oak Tree
- 2526 Acer Loop SE
- 3727 Oakwood St SE
- 9148 Bedington Dr SE
- 2918 Balsamroot Dr SE
- 7625 19th Ln SE
- 619 Natalee Jo St SE
- 8040-8044 3rd Ave SE
- 8675 Litt Dr SE
- 8515 Litt Dr SE
- 6914 Pacific Ave SE
- 7641 3rd Way SE
- 105 Newberry Ln SE
- 1410 Alanna Dr SE
- 6205 Pacific Ave SE
- 1404 Brittany Ln NE
- 9320 Windsor Ln NE
- 2928 Ruddell Rd SE
- 456 Carpenter Rd SE
- 201 Carpenter Rd SE
- 5201 Ivy Hill Ln SE
- 5309 Ivy Hill Ln SE
- 5618 Mount Saint Helens St SE
- 5800 SE Titleist Ln
- 1905 Judd St SE
