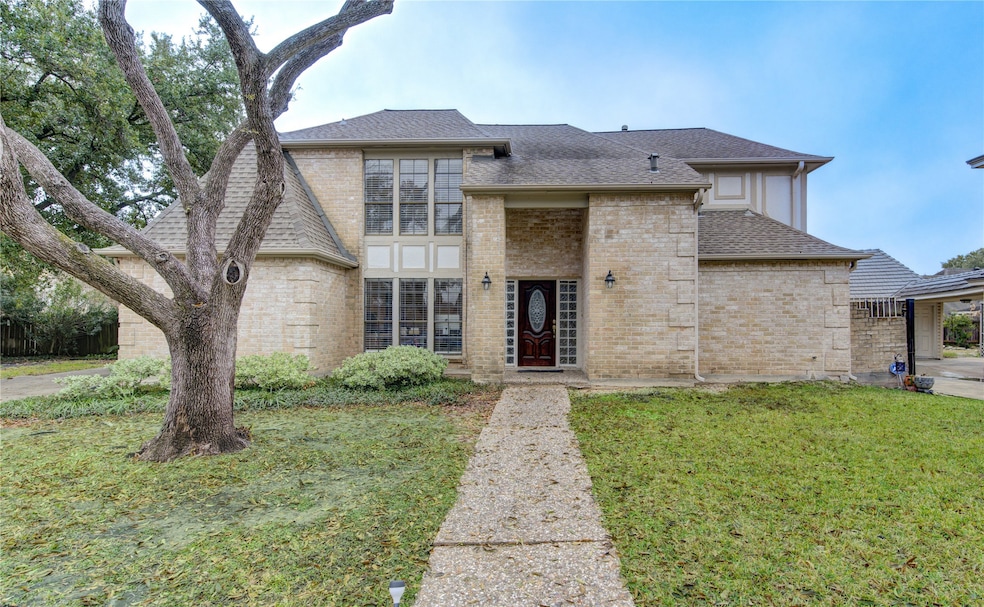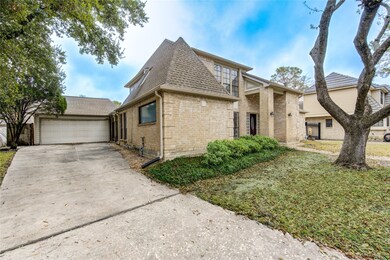
3111 Ashton Park Dr Houston, TX 77082
Briar Village NeighborhoodHighlights
- Traditional Architecture
- 2 Car Detached Garage
- Central Heating and Cooling System
- 1 Fireplace
- Cul-De-Sac
About This Home
As of May 2025One of Ashton Villages finest homes at a quiet cul-de-sac ! Recently fully remodeled! With a whole new kitchen , new cabinets, new appliance, new light fixtures, this property will not disappoint with luxury vinyl plank throughout. No Carpet! Step inside the living room and notice the 2 story ceilings and fireplace as the centerpiece, this house features a great floorplan. To top it off this space has a bar set up with granite counter tops and real red oak finishes in the perfect location for entertaining. The kitchen is modernized with granite counter tops and white cabinetry and a large window allowing for natural light. The primary en-suite is downstairs and there are 2 more bedrooms and a game room upstairs. Great location, convenient to all main locations and all kinds of entertainment. Set up a showing today and don't miss this house!
Home Details
Home Type
- Single Family
Est. Annual Taxes
- $6,697
Year Built
- Built in 1980
Lot Details
- 6,571 Sq Ft Lot
- Cul-De-Sac
HOA Fees
- $55 Monthly HOA Fees
Parking
- 2 Car Detached Garage
Home Design
- Traditional Architecture
- Brick Exterior Construction
- Slab Foundation
- Composition Roof
Interior Spaces
- 2,535 Sq Ft Home
- 2-Story Property
- 1 Fireplace
Bedrooms and Bathrooms
- 3 Bedrooms
Schools
- Heflin Elementary School
- O'donnell Middle School
- Aisd Draw High School
Utilities
- Central Heating and Cooling System
- Heating System Uses Gas
Community Details
- Ashton Village Association, Phone Number (832) 593-7300
- Ashton Village Subdivision
Ownership History
Purchase Details
Home Financials for this Owner
Home Financials are based on the most recent Mortgage that was taken out on this home.Purchase Details
Home Financials for this Owner
Home Financials are based on the most recent Mortgage that was taken out on this home.Purchase Details
Purchase Details
Purchase Details
Home Financials for this Owner
Home Financials are based on the most recent Mortgage that was taken out on this home.Purchase Details
Purchase Details
Purchase Details
Home Financials for this Owner
Home Financials are based on the most recent Mortgage that was taken out on this home.Purchase Details
Home Financials for this Owner
Home Financials are based on the most recent Mortgage that was taken out on this home.Similar Homes in Houston, TX
Home Values in the Area
Average Home Value in this Area
Purchase History
| Date | Type | Sale Price | Title Company |
|---|---|---|---|
| Deed | -- | Fidelity National Title | |
| Deed | -- | Capital Title | |
| Deed | -- | None Listed On Document | |
| Warranty Deed | -- | American Title Co | |
| Vendors Lien | -- | None Available | |
| Special Warranty Deed | -- | Old Republic National Title | |
| Trustee Deed | $155,704 | None Available | |
| Vendors Lien | -- | Fidelity National Title | |
| Vendors Lien | -- | First American Title |
Mortgage History
| Date | Status | Loan Amount | Loan Type |
|---|---|---|---|
| Open | $328,932 | FHA | |
| Previous Owner | $290,225 | New Conventional | |
| Previous Owner | $174,000 | New Conventional | |
| Previous Owner | $147,250 | Purchase Money Mortgage | |
| Previous Owner | $154,800 | No Value Available |
Property History
| Date | Event | Price | Change | Sq Ft Price |
|---|---|---|---|---|
| 05/30/2025 05/30/25 | Sold | -- | -- | -- |
| 04/25/2025 04/25/25 | Pending | -- | -- | -- |
| 04/13/2025 04/13/25 | Price Changed | $335,000 | -5.9% | $132 / Sq Ft |
| 04/11/2025 04/11/25 | For Sale | $356,000 | 0.0% | $140 / Sq Ft |
| 03/30/2025 03/30/25 | Pending | -- | -- | -- |
| 03/13/2025 03/13/25 | Price Changed | $356,000 | -7.8% | $140 / Sq Ft |
| 02/04/2025 02/04/25 | For Sale | $386,000 | +10.9% | $152 / Sq Ft |
| 07/29/2024 07/29/24 | Sold | -- | -- | -- |
| 07/05/2024 07/05/24 | Pending | -- | -- | -- |
| 06/03/2024 06/03/24 | For Sale | $348,000 | 0.0% | $137 / Sq Ft |
| 05/30/2024 05/30/24 | Pending | -- | -- | -- |
| 03/25/2024 03/25/24 | Price Changed | $348,000 | -2.0% | $137 / Sq Ft |
| 03/09/2024 03/09/24 | For Sale | $355,000 | -- | $140 / Sq Ft |
Tax History Compared to Growth
Tax History
| Year | Tax Paid | Tax Assessment Tax Assessment Total Assessment is a certain percentage of the fair market value that is determined by local assessors to be the total taxable value of land and additions on the property. | Land | Improvement |
|---|---|---|---|---|
| 2024 | $7,131 | $313,929 | $65,053 | $248,876 |
| 2023 | $7,131 | $338,468 | $65,053 | $273,415 |
| 2022 | $3,308 | $284,000 | $46,983 | $237,017 |
| 2021 | $5,909 | $242,067 | $37,948 | $204,119 |
| 2020 | $6,050 | $239,234 | $37,948 | $201,286 |
| 2019 | $6,419 | $241,900 | $37,948 | $203,952 |
| 2018 | $2,760 | $207,500 | $37,948 | $169,552 |
| 2017 | $6,025 | $229,359 | $37,948 | $191,411 |
| 2016 | $6,025 | $229,359 | $37,948 | $191,411 |
| 2015 | $4,920 | $229,359 | $37,948 | $191,411 |
| 2014 | $4,920 | $195,368 | $37,948 | $157,420 |
Agents Affiliated with this Home
-
Alex luo
A
Seller's Agent in 2025
Alex luo
Houcon Realty LLC
(281) 795-5298
2 in this area
12 Total Sales
-
Karina Najera
K
Buyer's Agent in 2025
Karina Najera
REALM Real Estate Professionals - Galleria
(832) 794-6683
2 in this area
94 Total Sales
-
Colton Heckart

Seller's Agent in 2024
Colton Heckart
eXp Realty LLC
(888) 519-7431
1 in this area
70 Total Sales
Map
Source: Houston Association of REALTORS®
MLS Number: 62661917
APN: 1131040000033
- 3114 Ashfield Dr
- 3106 Ashfield Dr
- 3139 Meadway Dr
- 12627 Ashford Meadow Dr
- 12635 Ashford Meadow Dr Unit 4
- 12531 Ashford Meadow Dr Unit ABCD
- 12647 Ashford Meadow Dr
- 12655 Ashford Meadow Dr Unit ABCD
- 12719 Ashford Knoll Dr
- 12618 Ashford Meadow A B C D Dr
- 12638 Ashford Meadow Dr Unit 4
- 12506 Ashford Meadow Dr Unit 2
- 12654 Ashford Meadow Dr
- 12502 Ashford Meadow Dr Unit 4
- 12710 Ashford Meadow Dr
- 12710 Ashford Pine Dr
- 12602 Ashford Pine Dr
- 3231 S Greenpark Dr
- 12810 Ashford Knoll Dr
- 12719 Ashford Brook Dr






