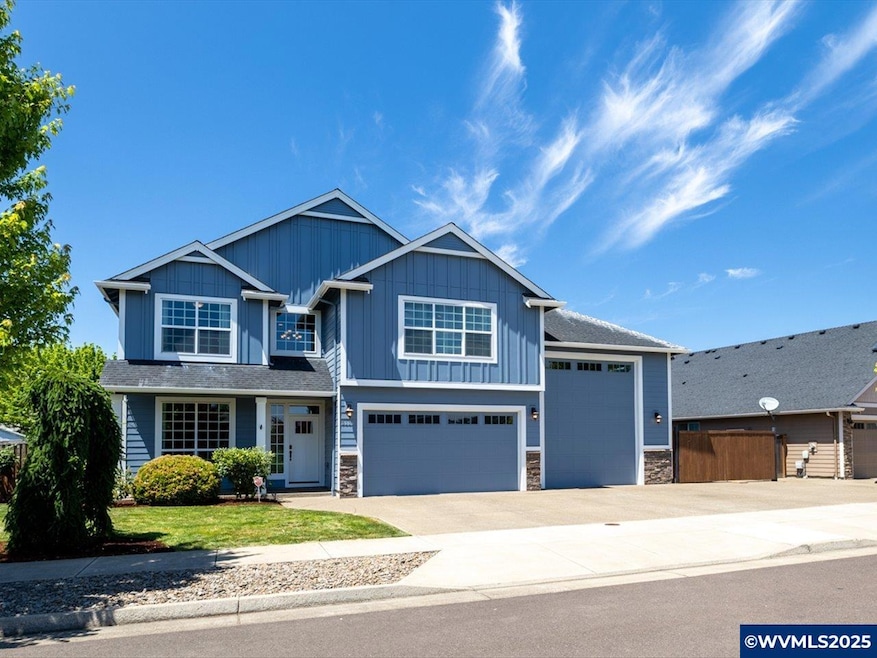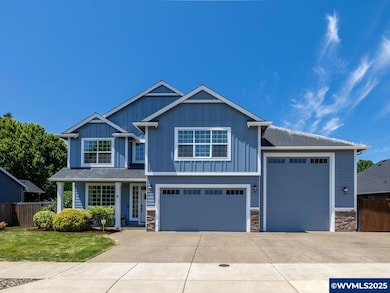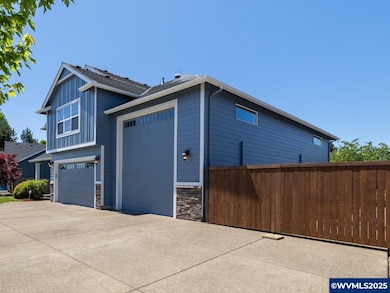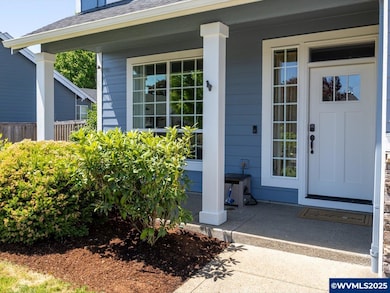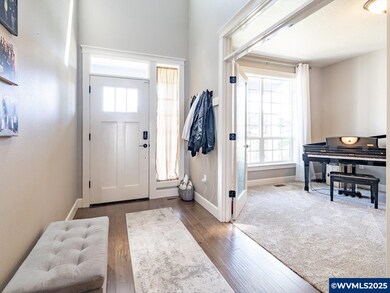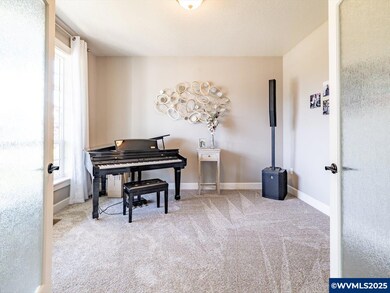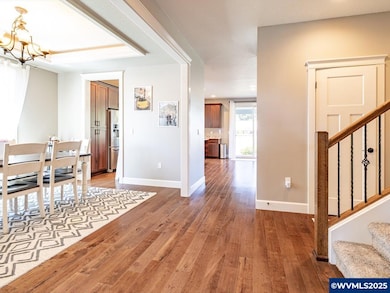3111 Bartley Place SE Albany, OR 97322
Periwinkle NeighborhoodEstimated payment $4,558/month
Highlights
- RV Garage
- Recreation Room
- Wood Flooring
- Living Room with Fireplace
- Territorial View
- Mud Room
About This Home
Beautiful and very spacious Roth built home! Besides the 3 bedrooms/2.5 baths the property features Living room + huge bonus room+ office + 2 laundry rooms! A DREAM garage that is massive at 1352 sqft with ductless system, and custom epoxy floors. Brand New exterior paint 2025, new carpet in 2025. Nice backyard and an extra gated boat/rv parking. Lots of natural light throughout the entire house. This house is move in ready with many desirable extras. LA has ownership in the property.
Listing Agent
ANASTASIA REALTY GROUP LLC License #201236423 Listed on: 06/13/2025
Home Details
Home Type
- Single Family
Est. Annual Taxes
- $8,334
Year Built
- Built in 2016
Lot Details
- 10,019 Sq Ft Lot
- Fenced Yard
- Landscaped
- Sprinkler System
HOA Fees
- $42 Monthly HOA Fees
Home Design
- Composition Roof
- Lap Siding
Interior Spaces
- 3,111 Sq Ft Home
- 2-Story Property
- Gas Fireplace
- Mud Room
- Living Room with Fireplace
- Home Office
- Recreation Room
- Territorial Views
- Laundry Room
Kitchen
- Gas Range
- Microwave
- Dishwasher
- Disposal
Flooring
- Wood
- Carpet
- Laminate
Bedrooms and Bathrooms
- 3 Bedrooms
Parking
- 4 Car Attached Garage
- RV Garage
Outdoor Features
- Covered Patio or Porch
Utilities
- Forced Air Heating and Cooling System
- Ductless Heating Or Cooling System
- Heating System Uses Gas
- Gas Water Heater
- High Speed Internet
Listing and Financial Details
- Tax Lot 10,019
Map
Home Values in the Area
Average Home Value in this Area
Tax History
| Year | Tax Paid | Tax Assessment Tax Assessment Total Assessment is a certain percentage of the fair market value that is determined by local assessors to be the total taxable value of land and additions on the property. | Land | Improvement |
|---|---|---|---|---|
| 2025 | $8,589 | $429,520 | -- | -- |
| 2024 | $8,334 | $417,010 | -- | -- |
| 2023 | $8,097 | $404,870 | $0 | $0 |
| 2022 | $7,958 | $393,080 | $0 | $0 |
| 2021 | $7,490 | $381,640 | $0 | $0 |
| 2020 | $7,391 | $370,530 | $0 | $0 |
| 2019 | $7,218 | $359,740 | $0 | $0 |
| 2018 | $6,922 | $349,270 | $0 | $0 |
| 2017 | $6,810 | $339,100 | $0 | $0 |
| 2016 | $1,049 | $54,800 | $0 | $0 |
| 2015 | $977 | $53,210 | $0 | $0 |
Property History
| Date | Event | Price | List to Sale | Price per Sq Ft | Prior Sale |
|---|---|---|---|---|---|
| 09/13/2025 09/13/25 | Price Changed | $724,900 | -3.3% | $233 / Sq Ft | |
| 07/18/2025 07/18/25 | Price Changed | $749,900 | -3.7% | $241 / Sq Ft | |
| 06/28/2025 06/28/25 | Price Changed | $779,000 | -0.8% | $250 / Sq Ft | |
| 06/13/2025 06/13/25 | For Sale | $785,000 | +80.5% | $252 / Sq Ft | |
| 11/20/2017 11/20/17 | Sold | $435,000 | 0.0% | $139 / Sq Ft | View Prior Sale |
| 09/14/2017 09/14/17 | For Sale | $435,000 | +7.4% | $139 / Sq Ft | |
| 06/17/2016 06/17/16 | Sold | $405,000 | +9.5% | $130 / Sq Ft | View Prior Sale |
| 04/07/2016 04/07/16 | Pending | -- | -- | -- | |
| 02/03/2016 02/03/16 | For Sale | $369,900 | -- | $119 / Sq Ft |
Purchase History
| Date | Type | Sale Price | Title Company |
|---|---|---|---|
| Warranty Deed | $435,000 | Ticor Title | |
| Interfamily Deed Transfer | -- | Ticor Title Company Of Or | |
| Warranty Deed | $405,000 | Amerititle | |
| Warranty Deed | $65,000 | Ticor Title |
Mortgage History
| Date | Status | Loan Amount | Loan Type |
|---|---|---|---|
| Open | $348,000 | New Conventional | |
| Previous Owner | $382,500 | New Conventional | |
| Previous Owner | $384,750 | New Conventional | |
| Previous Owner | $250,000 | Credit Line Revolving |
Source: Willamette Valley MLS
MLS Number: 830177
APN: 0942566
- 3800 E Mountain View Dr SE Unit 8 Dr
- 3631 Meadowview St SE
- 3179 Wilt Ave SE
- 3800 Mountain View (Sp 43) Dr SE
- 2603 E Mountain View Dr SE
- 3187 Beatrice Ave SE
- 3800 S Mountain View Dr SE
- 3150 Duane Ct SE
- 2465 40th Ave SE
- 3161 31st Ave SE
- 2801 Raleigh Ct SE
- 2749 Bridlewood Loop SE
- 3119 28th Ave SE
- 2203 31st Ave SE
- 4486 Evergreen St SE
- 0 Three Lakes Rd SE Unit 309727448
- 2514 Fulton St SE
- 2717 Burkhart St SE
- 1810 39th Ave SE
- 2419 Ermine St SE
- 3517 Hill St SE
- 3724 Tudor Way SE Unit 3724
- 1755 Geary St SE
- 509 29th Ave SE
- 3856 Oranda St SE
- 1605 Oak St SE
- 3238 Lyon St SE Unit 3238
- 2762 SE 7th Ave Unit 2766-1
- 595 Geary St NE
- 3835 Knox Butte Rd E
- 533 4th Ave SW Unit 201
- 6208-6293 SE Wilford Ct
- 731 Elm St SW Unit Upstairs Apartment
- 225 Timber Ridge St NE
- 150 Timber Ridge St NE
- 350 Timber Ridge St NE
- 1525 7th Ave SW Unit 1
- 918 Oakmont Loop NE
- 4250 NE Hwy 20
- 980 NE Walnut Blvd
