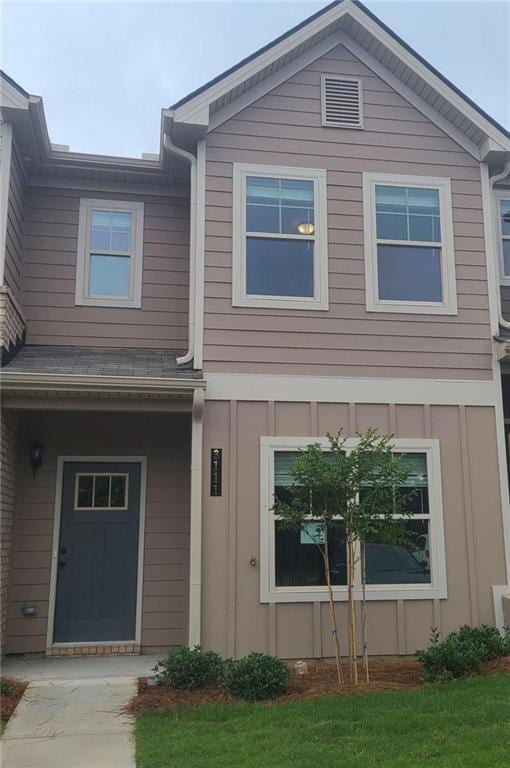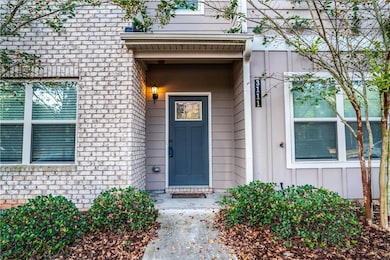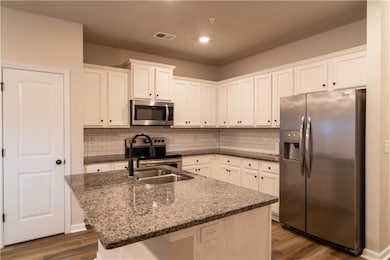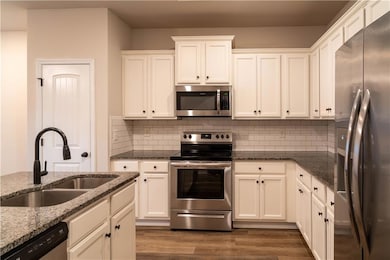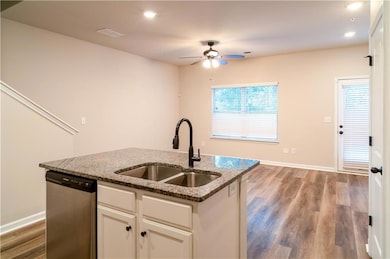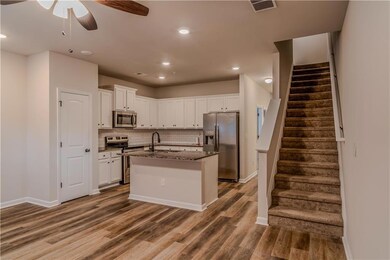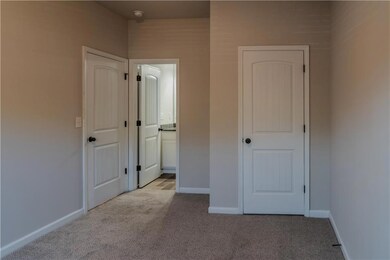3111 Bayrose Cir Unit 109B East Point, GA 30344
Campbellton Road NeighborhoodEstimated payment $1,719/month
Highlights
- Open-Concept Dining Room
- Traditional Architecture
- Ceiling height of 9 feet on the lower level
- Property is near public transit
- Attic
- Stone Countertops
About This Home
Welcome to 3111 Bayrose Circle — a rare find that blends smart investment potential with stylish, move-in ready comfort in one of Atlanta’s hottest up-and-coming neighborhoods. Tucked away in thriving East Point and just minutes from the iconic campuses of Morehouse, Spelman, and Clark Atlanta, as well as Tyler Perry Studios, this updated 3-bedroom, 3-bath townhome offers unmatched flexibility for modern living. Whether you're a first-time buyer, a parent investing in housing for your college student, or a savvy investor looking to cash in on Atlanta’s booming rental market — this property checks every box. Each oversized bedroom comes with its own private bath — a dream setup for roommates, traveling professionals, or short-term rental guests. The open-concept layout flows effortlessly from the spacious living area to the dedicated dining space and into a contemporary kitchen designed for both cooking and connection. But the location is the real game-changer. East Point offers all the connectivity of metro Atlanta — with MARTA, I-285, and Hartsfield-Jackson Airport just minutes away — at a price point that still delivers incredible value. You’re also just a stone’s throw from Camp Creek Marketplace, community parks, and all the new energy flowing into the area thanks to ongoing development and the entertainment industry boom. Whether you're looking to live in it, lease it, or both — this home offers serious versatility. Rent it by the room for maximum returns, or enjoy it as a primary residence with built-in income potential. In a market where location, flexibility, and value are everything, 3111 Bayrose Circle delivers on all fronts. Don’t miss your chance to own a piece of East Point’s future — schedule your showing today!
Townhouse Details
Home Type
- Townhome
Est. Annual Taxes
- $1,434
Year Built
- Built in 2021
Lot Details
- 915 Sq Ft Lot
- Two or More Common Walls
HOA Fees
- Property has a Home Owners Association
Parking
- 1 Car Attached Garage
- Garage Door Opener
- Drive Under Main Level
Home Design
- Traditional Architecture
- Slab Foundation
- Shingle Roof
- Composition Roof
- Concrete Siding
- Cement Siding
Interior Spaces
- 1,564 Sq Ft Home
- 2-Story Property
- Roommate Plan
- Tray Ceiling
- Ceiling height of 9 feet on the lower level
- Double Pane Windows
- Family Room
- Open-Concept Dining Room
- Pull Down Stairs to Attic
Kitchen
- Open to Family Room
- Electric Range
- Microwave
- Dishwasher
- Kitchen Island
- Stone Countertops
- White Kitchen Cabinets
Flooring
- Carpet
- Laminate
Bedrooms and Bathrooms
- Walk-In Closet
- Dual Vanity Sinks in Primary Bathroom
- Low Flow Plumbing Fixtures
- Shower Only
Laundry
- Laundry Room
- Laundry on upper level
Home Security
Schools
- Hamilton E. Holmes Elementary School
- Paul D. West Middle School
- Tri-Cities High School
Utilities
- Central Heating and Cooling System
- Underground Utilities
- Phone Available
- Cable TV Available
Additional Features
- Energy-Efficient Thermostat
- Covered Patio or Porch
- Property is near public transit
Listing and Financial Details
- Legal Lot and Block 109 / 31
- Assessor Parcel Number 14 0154 LL3125
Community Details
Overview
- Beacon Mgmt Services Association
- Villages Of East Point Subdivision
- FHA/VA Approved Complex
Recreation
- Community Playground
- Community Pool
Security
- Fire and Smoke Detector
Map
Home Values in the Area
Average Home Value in this Area
Tax History
| Year | Tax Paid | Tax Assessment Tax Assessment Total Assessment is a certain percentage of the fair market value that is determined by local assessors to be the total taxable value of land and additions on the property. | Land | Improvement |
|---|---|---|---|---|
| 2025 | $1,434 | $110,280 | $16,960 | $93,320 |
| 2023 | $2,482 | $87,920 | $14,680 | $73,240 |
| 2022 | $2,156 | $81,960 | $16,600 | $65,360 |
| 2021 | $350 | $8,680 | $8,680 | $0 |
| 2020 | $198 | $4,800 | $4,800 | $0 |
| 2019 | $65 | $4,800 | $4,800 | $0 |
| 2018 | $12 | $7,200 | $7,200 | $0 |
| 2017 | $11 | $426 | $426 | $0 |
| 2016 | $13 | $430 | $430 | $0 |
| 2015 | $19 | $430 | $430 | $0 |
| 2014 | $13 | $430 | $430 | $0 |
Property History
| Date | Event | Price | List to Sale | Price per Sq Ft | Prior Sale |
|---|---|---|---|---|---|
| 11/04/2025 11/04/25 | Price Changed | $264,900 | -1.9% | $169 / Sq Ft | |
| 10/18/2025 10/18/25 | Price Changed | $270,000 | -1.8% | $173 / Sq Ft | |
| 09/28/2025 09/28/25 | Price Changed | $275,000 | -1.8% | $176 / Sq Ft | |
| 09/16/2025 09/16/25 | For Sale | $280,000 | +36.7% | $179 / Sq Ft | |
| 07/27/2021 07/27/21 | Sold | $204,900 | +0.9% | -- | View Prior Sale |
| 03/25/2021 03/25/21 | Pending | -- | -- | -- | |
| 03/03/2021 03/03/21 | For Sale | $203,150 | -- | -- |
Purchase History
| Date | Type | Sale Price | Title Company |
|---|---|---|---|
| Warranty Deed | $204,900 | -- | |
| Limited Warranty Deed | $974,678 | -- | |
| Limited Warranty Deed | -- | -- | |
| Warranty Deed | -- | -- |
Mortgage History
| Date | Status | Loan Amount | Loan Type |
|---|---|---|---|
| Open | $194,655 | New Conventional |
Source: First Multiple Listing Service (FMLS)
MLS Number: 7649044
APN: 14-0154-LL-312-5
- 3111 Bayrose Cir
- 6034 Bayrose Cir
- 2357 Bayrose Cir Unit 57B
- 1829 Bayrose Cir
- 1826 Bayrose Cir
- 1804 Idlewood Dr
- 1821 Laurel Green Way Unit 92
- 1735 Carter Cir
- 1724 Leslie Ave SW
- 1762 Hadlock St SW
- 1806 Fort Valley Dr SW
- 1905 Fort Valley Dr SW
- 1723 Fort Valley Dr SW
- 1581 Mcclelland Ave
- 1722 Timothy Dr SW
- 1669 Hadlock St SW
- 1925 Campbellton Rd SW
- 2464 Bayrose Cir Unit 64
- 1916 Stanton Rd
- 1932 Stanton Rd
- 2148 Bayrose Cir
- 9050 Bayrose Cir
- 1509 Bayrose Cir
- 1804 Laurel Green Way
- 1808 Laurel Green Way
- 1055 Bayrose Cir Unit 55A
- 1306 Sweetbriar Cir
- 1980 Stanton Rd Unit 2
- 1980 Stanton Rd Unit 15
- 1305 Sweetbriar Cir
- 1307 Sweetbriar Cir
- 1959 Shepherd Cir SW
- 1915 Timothy Dr SW
- 1804 Timothy Dr SW
- 1870 Myrtle Dr SW
- 1900 Stanton Rd
- 1775 Campbellton Rd SW Unit Studio Unit
