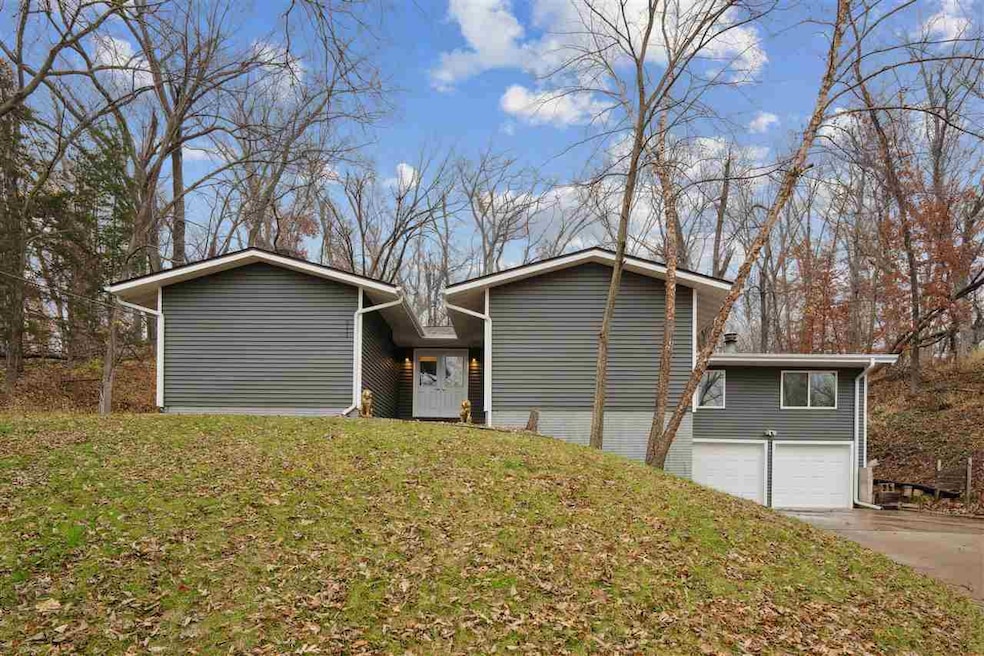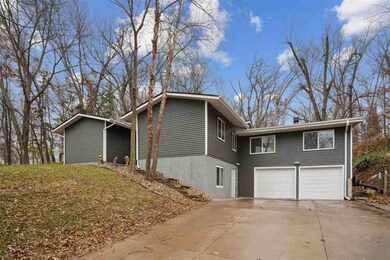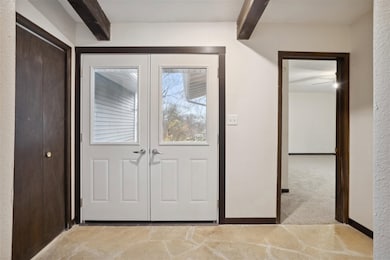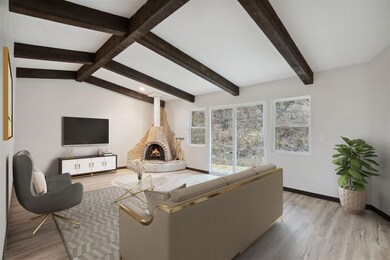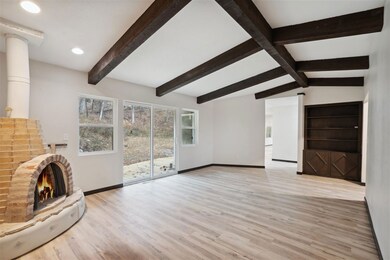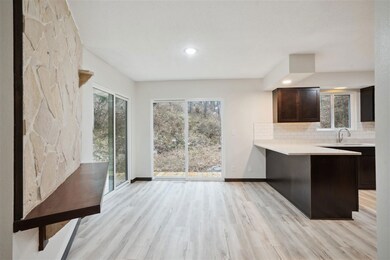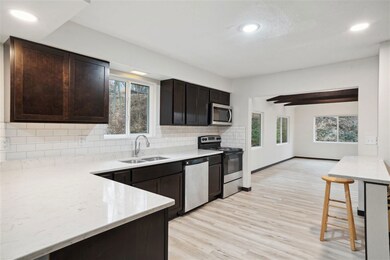3111 Carroll Dr SE Cedar Rapids, IA 52403
Estimated payment $2,386/month
Highlights
- Deck
- Living Room
- 1-Story Property
- 2 Fireplaces
- Kitchen Island
- Forced Air Heating and Cooling System
About This Home
This charming 4-bedroom, 3-bath home perfectly blends modern updates with timeless character, creating a warm and welcoming atmosphere you’ll instantly love. Nestled in a peaceful, wooded setting, this home offers a rare retreat surrounded by mature timber and abundant wildlife—making it feel like a private escape while still being conveniently in town. Step inside to discover a spacious, light-filled layout that offers both comfort and functionality. The home’s thoughtful updates enhance its rustic appeal without compromising on modern conveniences. Large windows flood the living spaces with natural light, while the open flow provides plenty of room to relax, entertain, or gather with loved ones. The home features four generously sized bedrooms, two full bathrooms, and a sprawling layout with room for everyone to spread out. The attached 2-car garage offers great storage and everyday convenience. Whether you're enjoying your morning coffee on the porch or soaking in the views of your own secluded slice of nature, this home offers the perfect balance of serenity and space. Don’t miss this one-of-a-kind opportunity—schedule your showing today and see why this hidden gem feels like home the moment you arrive!
Open House Schedule
-
Saturday, November 22, 20259:00 to 10:30 am11/22/2025 9:00:00 AM +00:0011/22/2025 10:30:00 AM +00:00Add to Calendar
Home Details
Home Type
- Single Family
Est. Annual Taxes
- $4,612
Year Built
- Built in 1969
Lot Details
- 0.64 Acre Lot
- Lot Dimensions are 160x38
Parking
- 2 Parking Spaces
Home Design
- Frame Construction
Interior Spaces
- 1-Story Property
- 2 Fireplaces
- Wood Burning Fireplace
- Family Room
- Living Room
- Dining Room
- Finished Basement
- Basement Fills Entire Space Under The House
Kitchen
- Oven or Range
- Microwave
- Dishwasher
- Kitchen Island
Bedrooms and Bathrooms
- 4 Bedrooms | 3 Main Level Bedrooms
Outdoor Features
- Deck
Schools
- Arthur Elementary School
- Franklin Middle School
- Washington High School
Utilities
- Forced Air Heating and Cooling System
- Internet Available
Community Details
- Kenwood Heights Subdivision
Listing and Financial Details
- Assessor Parcel Number 14114-80003-00000
Map
Home Values in the Area
Average Home Value in this Area
Tax History
| Year | Tax Paid | Tax Assessment Tax Assessment Total Assessment is a certain percentage of the fair market value that is determined by local assessors to be the total taxable value of land and additions on the property. | Land | Improvement |
|---|---|---|---|---|
| 2025 | $4,612 | $376,300 | $63,100 | $313,200 |
| 2024 | $5,068 | $283,500 | $63,100 | $220,400 |
| 2023 | $5,068 | $271,100 | $53,100 | $218,000 |
| 2022 | $4,690 | $249,200 | $46,500 | $202,700 |
| 2021 | $4,376 | $235,400 | $46,500 | $188,900 |
| 2020 | $4,376 | $206,900 | $39,900 | $167,000 |
| 2019 | $4,276 | $206,900 | $39,900 | $167,000 |
| 2018 | $4,160 | $206,900 | $39,900 | $167,000 |
| 2017 | $4,251 | $221,200 | $39,900 | $181,300 |
| 2016 | $4,251 | $200,000 | $39,900 | $160,100 |
| 2015 | $4,313 | $202,703 | $39,858 | $162,845 |
| 2014 | $4,128 | $202,703 | $39,858 | $162,845 |
| 2013 | $4,036 | $202,703 | $39,858 | $162,845 |
Property History
| Date | Event | Price | List to Sale | Price per Sq Ft | Prior Sale |
|---|---|---|---|---|---|
| 11/04/2025 11/04/25 | Price Changed | $379,900 | -2.6% | $100 / Sq Ft | |
| 10/29/2025 10/29/25 | Price Changed | $389,900 | -2.4% | $103 / Sq Ft | |
| 10/14/2025 10/14/25 | Price Changed | $399,500 | -1.4% | $105 / Sq Ft | |
| 10/01/2025 10/01/25 | For Sale | $405,000 | +92.9% | $107 / Sq Ft | |
| 06/07/2024 06/07/24 | Sold | $210,000 | -7.9% | $80 / Sq Ft | View Prior Sale |
| 05/03/2024 05/03/24 | Pending | -- | -- | -- | |
| 04/12/2024 04/12/24 | For Sale | $228,000 | -- | $87 / Sq Ft |
Purchase History
| Date | Type | Sale Price | Title Company |
|---|---|---|---|
| Interfamily Deed Transfer | -- | None Available |
Source: Iowa City Area Association of REALTORS®
MLS Number: 202506935
APN: 14114-80003-00000
- 3140 Carroll Dr SE
- 626 Augusta Dr SE
- 3000 Carroll Dr SE
- 735 Carroll Dr SE
- 309 29th Street Dr SE
- 209 30th Street Dr SE
- 139 32nd St NE
- 2260 Country Club Pkwy SE
- 232 31st St NE
- 2523 1st Ave SE
- 219 40th Street Dr SE Unit 206
- 410 32nd St NE
- 2522 A Ave NE
- 4006 Westover Rd SE
- 3322 C Ave NE
- 419 33rd St NE
- 127 24th Street Dr SE
- 413 34th St NE
- 2132 Lincolnshire Dr SE
- 6030 Northridge Point SE
- 330-340 29th St SE
- 255 38th Street Dr SE
- 210 32nd St NE
- 205 40th Street Dr SE
- 140 40th Street Dr SE
- 4200 Armar Dr SE
- 4580 Tama St SE
- 810-830 Bridgit Ln SE
- 850 Bridgit Ln SE
- 2026 1st Ave NE
- 1953 1st Ave SE Unit 202
- 648 Marion Blvd
- 190-210 Ridge Dr
- 1200 Meadowview Dr
- 921 Old Marion Rd NE
- 1820 A Ave NE
- 1197 Blairs Ferry Rd
- 1241 Grand Ave
- 830 Blairs Ferry Rd
- 1569 1st Ave SE Unit 4
