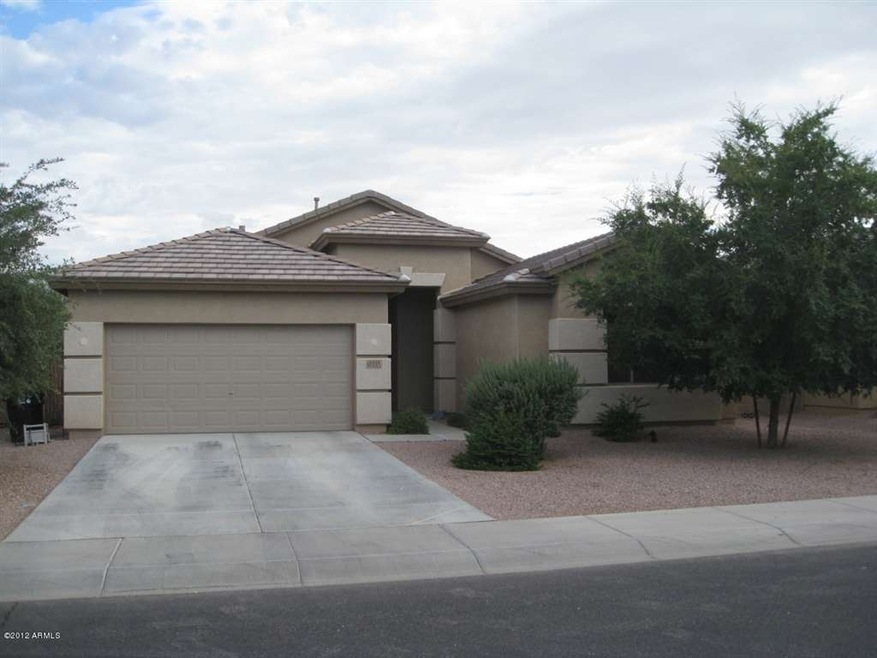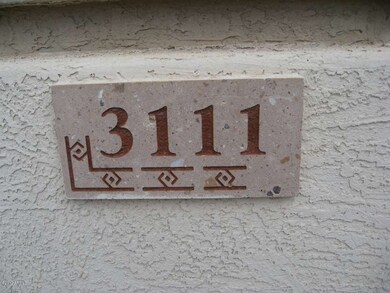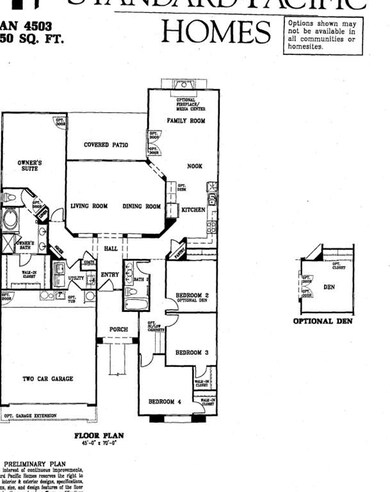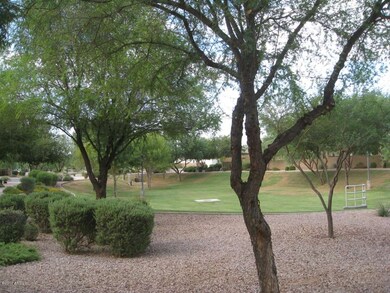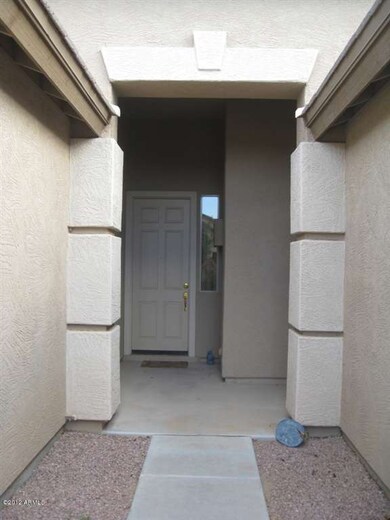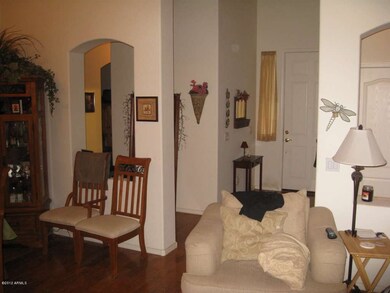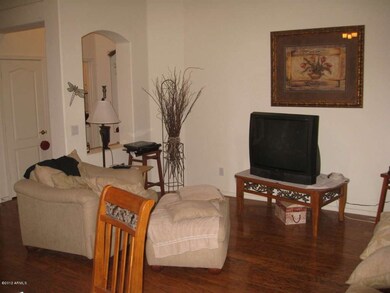
3111 E Lark Dr Unit 1 Chandler, AZ 85286
South Chandler NeighborhoodHighlights
- Vaulted Ceiling
- Wood Flooring
- Covered Patio or Porch
- Haley Elementary School Rated A
- Granite Countertops
- Dual Vanity Sinks in Primary Bathroom
About This Home
As of May 2017Beautiful Single Level, Split Floorplan Featuring 3 Bedroom w Den, 2 Bath, Mannington Hardwood Floors Through Out, Kitchen w 42'' Tahoe Cherry Upgraded Cabinets, Sierra Corian Counters w Double Rounded Edges, Whirlpool Appliances, Gas Cook-top, Vaulted Ceiling, Gas Fireplace in Family Room, Nice Architectural Features and Niches, Master Bedroom Split, Garden Tub, Block Glass, Raised Vanity in Both Master Bath and Guest Bath, All Bedrooms have Walk in Closets, Wood Blinds Through Out, Separate Master Exit to Backyard, 2 Car Garage w Service Door, Pre-Plumbed Sink in Garage, Cabinets, Pest Defense Tubes in Wall. Too much to mention in this beautiful warm home. Close to Freeways, Schools, Dining and Shopping. Buyer to Verify All Material Facts and Measurements.
Last Agent to Sell the Property
CORE Choice Realty License #BR557817000 Listed on: 07/20/2012
Home Details
Home Type
- Single Family
Est. Annual Taxes
- $1,555
Year Built
- Built in 2003
Lot Details
- 7,500 Sq Ft Lot
- Desert faces the front and back of the property
- Block Wall Fence
- Front and Back Yard Sprinklers
- Grass Covered Lot
Parking
- 2 Car Garage
- Garage Door Opener
Home Design
- Wood Frame Construction
- Tile Roof
- Stucco
Interior Spaces
- 2,049 Sq Ft Home
- 1-Story Property
- Vaulted Ceiling
- Ceiling Fan
- Gas Fireplace
- Solar Screens
- Family Room with Fireplace
Kitchen
- Gas Cooktop
- Built-In Microwave
- Dishwasher
- Granite Countertops
Flooring
- Wood
- Tile
Bedrooms and Bathrooms
- 3 Bedrooms
- Walk-In Closet
- Primary Bathroom is a Full Bathroom
- 2 Bathrooms
- Dual Vanity Sinks in Primary Bathroom
- Bathtub With Separate Shower Stall
Laundry
- Laundry in unit
- Washer and Dryer Hookup
Outdoor Features
- Covered Patio or Porch
Schools
- Haley Elementary School
- San Tan Elementary Middle School
- Perry High School
Utilities
- Refrigerated Cooling System
- Heating System Uses Natural Gas
- High Speed Internet
- Cable TV Available
Listing and Financial Details
- Tax Lot 106
- Assessor Parcel Number 304-56-124
Community Details
Overview
- Property has a Home Owners Association
- Sentry Management Association, Phone Number (480) 345-0046
- Built by Standard Pacific
- Peterson Farms Subdivision
Recreation
- Community Playground
- Bike Trail
Ownership History
Purchase Details
Home Financials for this Owner
Home Financials are based on the most recent Mortgage that was taken out on this home.Purchase Details
Home Financials for this Owner
Home Financials are based on the most recent Mortgage that was taken out on this home.Purchase Details
Home Financials for this Owner
Home Financials are based on the most recent Mortgage that was taken out on this home.Purchase Details
Home Financials for this Owner
Home Financials are based on the most recent Mortgage that was taken out on this home.Similar Homes in the area
Home Values in the Area
Average Home Value in this Area
Purchase History
| Date | Type | Sale Price | Title Company |
|---|---|---|---|
| Warranty Deed | $330,000 | Magnus Title Agency Llc | |
| Warranty Deed | $237,000 | Security Title Agency | |
| Special Warranty Deed | -- | First American Title Ins Co | |
| Special Warranty Deed | $197,000 | First American Title Ins Co |
Mortgage History
| Date | Status | Loan Amount | Loan Type |
|---|---|---|---|
| Open | $125,000 | New Conventional | |
| Previous Owner | $225,150 | New Conventional | |
| Previous Owner | $268,000 | Unknown | |
| Previous Owner | $240,000 | Fannie Mae Freddie Mac | |
| Previous Owner | $179,350 | Purchase Money Mortgage | |
| Previous Owner | $94,000 | New Conventional | |
| Closed | $33,600 | No Value Available |
Property History
| Date | Event | Price | Change | Sq Ft Price |
|---|---|---|---|---|
| 05/30/2017 05/30/17 | Sold | $330,000 | 0.0% | $161 / Sq Ft |
| 05/02/2017 05/02/17 | Pending | -- | -- | -- |
| 04/30/2017 04/30/17 | For Sale | $330,000 | +39.2% | $161 / Sq Ft |
| 10/01/2012 10/01/12 | Sold | $237,000 | +10.2% | $116 / Sq Ft |
| 07/24/2012 07/24/12 | Pending | -- | -- | -- |
| 07/19/2012 07/19/12 | For Sale | $215,000 | -- | $105 / Sq Ft |
Tax History Compared to Growth
Tax History
| Year | Tax Paid | Tax Assessment Tax Assessment Total Assessment is a certain percentage of the fair market value that is determined by local assessors to be the total taxable value of land and additions on the property. | Land | Improvement |
|---|---|---|---|---|
| 2025 | $2,272 | $29,124 | -- | -- |
| 2024 | $2,225 | $27,737 | -- | -- |
| 2023 | $2,225 | $40,850 | $8,170 | $32,680 |
| 2022 | $2,148 | $31,060 | $6,210 | $24,850 |
| 2021 | $2,244 | $29,380 | $5,870 | $23,510 |
| 2020 | $2,233 | $27,060 | $5,410 | $21,650 |
| 2019 | $2,149 | $24,600 | $4,920 | $19,680 |
| 2018 | $2,079 | $23,400 | $4,680 | $18,720 |
| 2017 | $1,940 | $22,710 | $4,540 | $18,170 |
| 2016 | $1,859 | $22,700 | $4,540 | $18,160 |
| 2015 | $1,808 | $20,730 | $4,140 | $16,590 |
Agents Affiliated with this Home
-
Heather Osuch

Seller's Agent in 2017
Heather Osuch
HomeSmart
(480) 735-4162
16 Total Sales
-
T
Buyer's Agent in 2017
Tri Vu
Call Realty, Inc.
-
Cynthia McNicol
C
Seller's Agent in 2012
Cynthia McNicol
CORE Choice Realty
(480) 444-7200
2 in this area
19 Total Sales
-
Frank May

Buyer's Agent in 2012
Frank May
RE/MAX
(480) 503-1800
112 Total Sales
Map
Source: Arizona Regional Multiple Listing Service (ARMLS)
MLS Number: 4791800
APN: 304-56-124
- 3225 E Cardinal Ct
- 2547 S Santa Rita Way
- 3044 E Sparrow Place Unit 1
- 3437 E Kingbird Place
- 3381 E Canary Way
- 3635 E Bluebird Place
- 3326 E Bluejay Dr
- 3693 E Sparrow Place
- 3387 E Bluejay Dr
- 632 E Raven Way
- 2165 S Douglas Dr Unit E186
- 2165 S Douglas Dr Unit 182
- 679 E Furness Dr Unit 101
- 3200 S Pinnacle Dr
- 4562 S Park Grove St Unit 101
- 4604 S Park Grove St Unit 102
- 4548 S Renaissance Dr Unit 103
- 3570 E Lantana Dr
- 746 E Doral Ave Unit 201
- 759 E Lark St Unit 202
