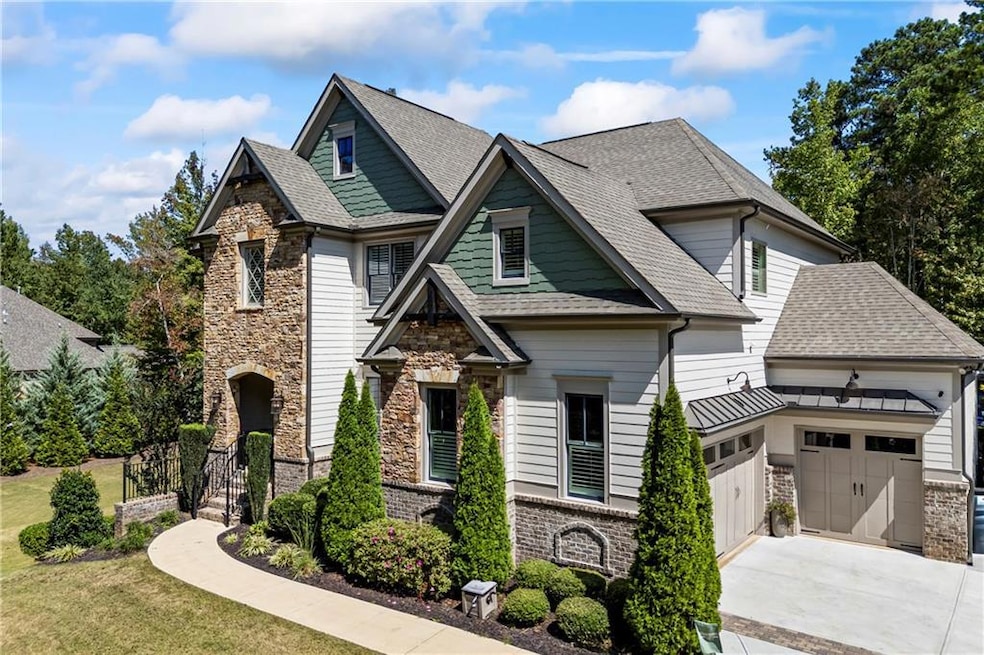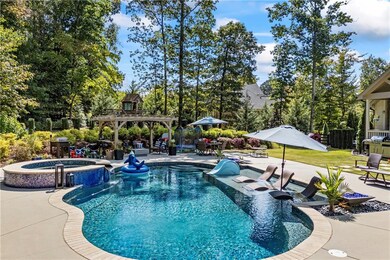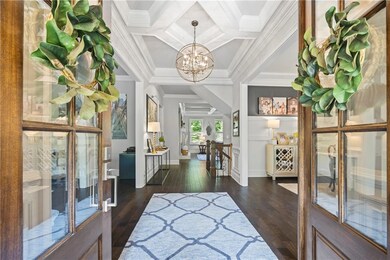3111 Old Thompson Mill Rd Buford, GA 30519
Estimated payment $7,116/month
Highlights
- Heated Pool and Spa
- 1.22 Acre Lot
- Dining Room Seats More Than Twelve
- Ivy Creek Elementary School Rated A
- Craftsman Architecture
- Deck
About This Home
Welcome to your dream home on over an acre. This stunning 5-bedroom, 4-bath retreat offers the perfect blend of luxury and comfort. Nestled in sought-after Buford Ga, this homes features include spacious interiors, a gourmet kitchen with high end appliances, granite countertops, double ovens, built in wine rack with a open view into a cozy family room with a welcoming fireplace. Luxurious Master Suite featuring a soaking tub, beautiful tile shower, double vanity and custom walk in closets. Large secondary bedrooms with ample space, including a convenient main-level guest suite with a full bath. Formal Living and Dining, Separate spaces for formal entertaining and dinners. Media room perfect for movie nights and relaxing. Outdoor Living, covered back deck with a stone gas fireplace, overlooking a heated gunite pool and spa. Conveniently located near I-85, I-985, top-rated Seckinger school system, shopping destinations, and a variety of dining options, this exceptional estate offers the perfect blend of luxury and accessibility. Make this home your private oasis!
Home Details
Home Type
- Single Family
Est. Annual Taxes
- $9,405
Year Built
- Built in 2016
Lot Details
- 1.22 Acre Lot
- Property fronts a county road
- Landscaped
- Wooded Lot
- Back Yard Fenced
Parking
- 3 Car Garage
- Garage Door Opener
Home Design
- Craftsman Architecture
- Composition Roof
- Cement Siding
- Stone Siding
Interior Spaces
- 3,955 Sq Ft Home
- 2-Story Property
- Bookcases
- Crown Molding
- Tray Ceiling
- Ceiling height of 9 feet on the main level
- Gas Log Fireplace
- Stone Fireplace
- Awning
- Insulated Windows
- Shutters
- Living Room with Fireplace
- 2 Fireplaces
- Dining Room Seats More Than Twelve
- Formal Dining Room
- Rural Views
- Fire and Smoke Detector
- Laundry Room
Kitchen
- Open to Family Room
- Eat-In Kitchen
- Walk-In Pantry
- Double Self-Cleaning Oven
- Gas Range
- Range Hood
- Microwave
- Dishwasher
- Kitchen Island
- Stone Countertops
- Wood Stained Kitchen Cabinets
Flooring
- Wood
- Carpet
- Ceramic Tile
Bedrooms and Bathrooms
- Oversized primary bedroom
- Walk-In Closet
- Dual Vanity Sinks in Primary Bathroom
- Separate Shower in Primary Bathroom
- Soaking Tub
Unfinished Basement
- Basement Fills Entire Space Under The House
- Exterior Basement Entry
- Stubbed For A Bathroom
- Natural lighting in basement
Eco-Friendly Details
- Energy-Efficient Thermostat
Pool
- Heated Pool and Spa
- Gunite Pool
- Saltwater Pool
- Fence Around Pool
Outdoor Features
- Deck
- Covered Patio or Porch
- Outdoor Fireplace
- Exterior Lighting
Schools
- Ivy Creek Elementary School
- Jones Middle School
- Seckinger High School
Utilities
- Forced Air Zoned Cooling and Heating System
- Heating System Uses Natural Gas
- 220 Volts
- Septic Tank
- High Speed Internet
- Cable TV Available
Community Details
- Built by 10/23 Construction LLC
Listing and Financial Details
- Assessor Parcel Number R1003 693
Map
Home Values in the Area
Average Home Value in this Area
Tax History
| Year | Tax Paid | Tax Assessment Tax Assessment Total Assessment is a certain percentage of the fair market value that is determined by local assessors to be the total taxable value of land and additions on the property. | Land | Improvement |
|---|---|---|---|---|
| 2025 | $9,155 | $307,200 | $28,760 | $278,440 |
| 2024 | $9,405 | $307,200 | $28,760 | $278,440 |
| 2023 | $9,405 | $316,840 | $28,760 | $288,080 |
| 2022 | $8,016 | $241,600 | $16,760 | $224,840 |
| 2021 | $8,167 | $241,600 | $16,760 | $224,840 |
| 2020 | $8,225 | $241,600 | $16,760 | $224,840 |
| 2019 | $6,920 | $193,120 | $12,200 | $180,920 |
| 2018 | $6,886 | $193,120 | $12,200 | $180,920 |
| 2016 | $603 | $10,720 | $10,720 | $0 |
| 2015 | $380 | $10,720 | $10,720 | $0 |
Property History
| Date | Event | Price | List to Sale | Price per Sq Ft | Prior Sale |
|---|---|---|---|---|---|
| 08/04/2025 08/04/25 | Price Changed | $1,199,000 | -3.7% | $303 / Sq Ft | |
| 06/06/2025 06/06/25 | For Sale | $1,245,000 | +150.3% | $315 / Sq Ft | |
| 11/10/2016 11/10/16 | Sold | $497,500 | -0.5% | -- | View Prior Sale |
| 10/18/2016 10/18/16 | Pending | -- | -- | -- | |
| 09/14/2016 09/14/16 | Price Changed | $499,900 | -4.8% | -- | |
| 08/29/2016 08/29/16 | Price Changed | $524,900 | -4.5% | -- | |
| 07/14/2016 07/14/16 | For Sale | $549,900 | -- | -- |
Purchase History
| Date | Type | Sale Price | Title Company |
|---|---|---|---|
| Warranty Deed | $497,500 | -- | |
| Limited Warranty Deed | $100,000 | -- |
Mortgage History
| Date | Status | Loan Amount | Loan Type |
|---|---|---|---|
| Open | $367,500 | New Conventional |
Source: First Multiple Listing Service (FMLS)
MLS Number: 7593396
APN: 1-003-693
- 3300 Old Thompson Mill Rd
- 4416 Hosch Retreat Dr
- 4436 Hosch Reserve Dr
- 4437 Hosch Reserve Dr
- 4447 Hosch Reserve Dr
- 4457 Hosch Reserve Dr
- 4456 Hosch Reserve Dr
- 3048 Thompson Mill Rd
- 3069 Thompson Mill Rd
- 3242 Long Creek Dr
- 3294 Long Creek Dr
- 2941 Climbing Rose St
- 3314 Long Creek Dr
- 3334 Long Creek Dr
- 4292 Sardis Church Rd
- 3507 Creek Hollow
- 3860 Morgan Box Ct
- 3898 Duncan Ives Dr
- 4502 Keenly Valley Dr NE
- 3028 Express Ln NE
- 3028 Express Ln
- 3329 Long Creek Dr
- 3146 Friendship Rd
- 3492 Old Thompson Mill Rd
- 3248 Tuggle Ives Dr NE
- 2758 Suttonwood Way
- 2725 Sedgeview Way NE
- 3436 Friendship Farm Dr
- 2641 Sedgeview Ln
- 2652 Sedgeview Ln NE
- 2701 River Cane Way
- 4079 Sardis Church Rd
- 2537 Sori Dr
- 2536 Sori Dr
- 6312 Bent Oaks Ct
- 3727 Woodoats Cir







