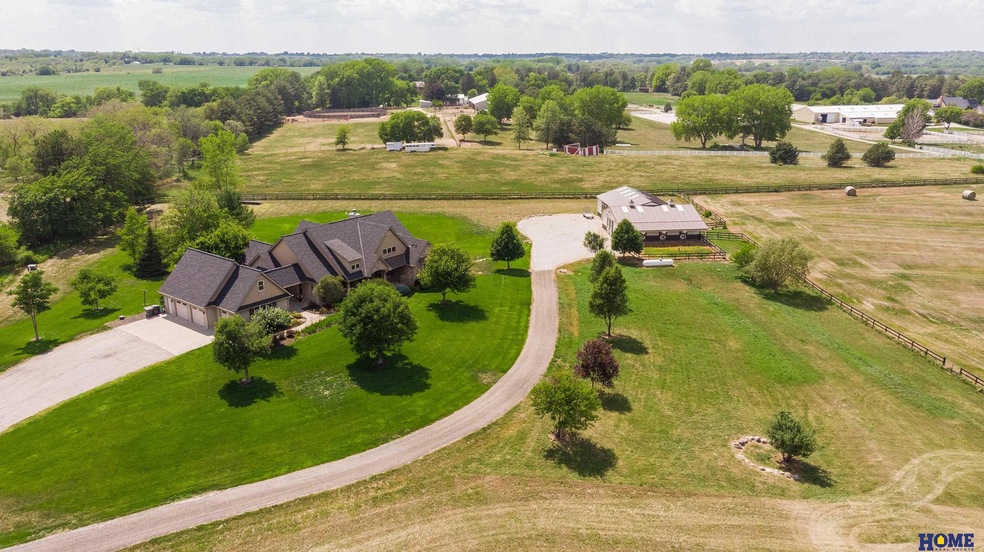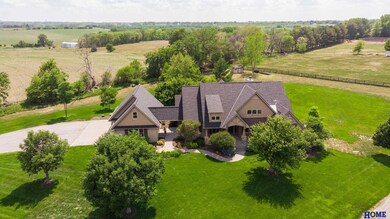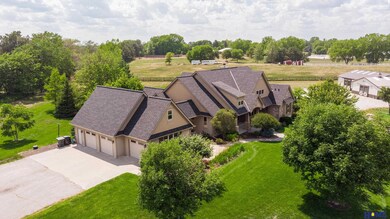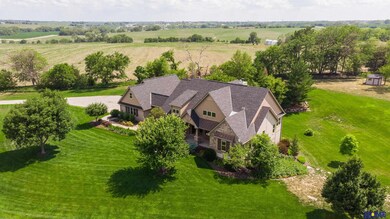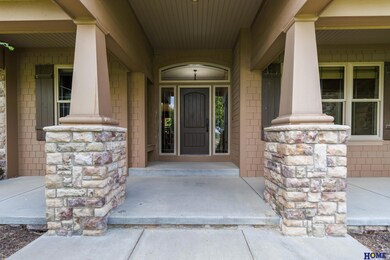
3111 S 120th St Walton, NE 68461
Estimated Value: $1,196,827 - $1,409,000
Highlights
- Horse Property
- Deck
- 2 Fireplaces
- 19.82 Acre Lot
- Ranch Style House
- No HOA
About This Home
As of July 2023Fabulous close in acreage just east of Firethorn off of Van Dorn! This Innovative Homes Custom Built Beauty is perched on 20 acres of Horse Heaven. This beautiful walkout ranch offers 3 plus more bedroom options, 4 full baths as well as a sunroom w/stunning views of the beautiful landscape, a flex room w/sweeping views perfect for a 2nd home office space or nc bedroom. Gorgeous kitchen, laundry, office and craft hobby room finish off the main floor. The beautifully crafted woodwork, beams, floors & custom cabinets are just the icing on this cake! Walkout lower level offers 2 addl bedrooms, 2 more baths, workout room, wet bar, family room, and huge storage not to mention a storm shelter! Now back to the horses...this exquisite barn has skylights, it is heated...that's right, it is heated! It also has a Laundry room/Half bath! A tack/feed area, work bench, a wash rack, & the 3 stalls offer easy feeders, auto waterers & soft flooring that lead to the paddock & two 5 acre fenced pastures.
Home Details
Home Type
- Single Family
Est. Annual Taxes
- $10,900
Year Built
- Built in 2005
Lot Details
- 19.82 Acre Lot
- Wood Fence
- Sprinkler System
Parking
- 3 Car Attached Garage
- Parking Pad
- Open Parking
Home Design
- Ranch Style House
- Concrete Perimeter Foundation
Interior Spaces
- Wet Bar
- Ceiling height of 9 feet or more
- 2 Fireplaces
Kitchen
- Oven or Range
- Microwave
- Dishwasher
- Disposal
Bedrooms and Bathrooms
- 4 Bedrooms
Basement
- Walk-Out Basement
- Bedroom in Basement
- Basement Windows
Outdoor Features
- Horse Property
- Deck
- Covered patio or porch
- Shed
- Outbuilding
Schools
- Hamlow Elementary School
- Waverly Middle School
- Waverly High School
Utilities
- Forced Air Heating and Cooling System
- Well
- Septic Tank
Community Details
- No Home Owners Association
- Windhoek Subdivision
Listing and Financial Details
- Assessor Parcel Number 2206200012000
Ownership History
Purchase Details
Home Financials for this Owner
Home Financials are based on the most recent Mortgage that was taken out on this home.Purchase Details
Purchase Details
Purchase Details
Home Financials for this Owner
Home Financials are based on the most recent Mortgage that was taken out on this home.Purchase Details
Home Financials for this Owner
Home Financials are based on the most recent Mortgage that was taken out on this home.Similar Home in the area
Home Values in the Area
Average Home Value in this Area
Purchase History
| Date | Buyer | Sale Price | Title Company |
|---|---|---|---|
| 3111 Title Holding Trust | $1,200,000 | Midwest Title | |
| Bnm Family Trust | $1,110,000 | Home Services Title | |
| Wiedenbeck Richard | -- | None Available | |
| Wiedenbeck Richard A | $850,000 | Nebraska Land Title & Abstra | |
| Pflug John D | $400,000 | -- |
Mortgage History
| Date | Status | Borrower | Loan Amount |
|---|---|---|---|
| Previous Owner | Wiedenbeck Richard A | $680,000 | |
| Previous Owner | Pflug John D | $159,500 | |
| Previous Owner | Pflug John D | $162,200 | |
| Previous Owner | Pflug John D | $915,500 | |
| Previous Owner | Pflug John D | $210,000 |
Property History
| Date | Event | Price | Change | Sq Ft Price |
|---|---|---|---|---|
| 07/07/2023 07/07/23 | Sold | $1,200,000 | -20.0% | $277 / Sq Ft |
| 06/26/2023 06/26/23 | Pending | -- | -- | -- |
| 06/23/2023 06/23/23 | For Sale | $1,500,000 | +76.5% | $346 / Sq Ft |
| 08/17/2012 08/17/12 | Sold | $850,000 | -10.5% | $204 / Sq Ft |
| 07/05/2012 07/05/12 | Pending | -- | -- | -- |
| 04/23/2012 04/23/12 | For Sale | $950,000 | -- | $228 / Sq Ft |
Tax History Compared to Growth
Tax History
| Year | Tax Paid | Tax Assessment Tax Assessment Total Assessment is a certain percentage of the fair market value that is determined by local assessors to be the total taxable value of land and additions on the property. | Land | Improvement |
|---|---|---|---|---|
| 2024 | $9,198 | $944,300 | $287,900 | $656,400 |
| 2023 | $12,027 | $916,800 | $287,900 | $628,900 |
| 2022 | $10,991 | $710,600 | $225,000 | $485,600 |
| 2021 | $10,861 | $710,600 | $225,000 | $485,600 |
| 2020 | $10,996 | $697,800 | $237,500 | $460,300 |
| 2019 | $11,013 | $697,800 | $237,500 | $460,300 |
| 2018 | $13,609 | $844,000 | $240,000 | $604,000 |
| 2017 | $13,657 | $844,000 | $240,000 | $604,000 |
| 2016 | $12,940 | $798,400 | $216,000 | $582,400 |
| 2015 | $12,937 | $798,400 | $228,000 | $570,400 |
| 2014 | $11,159 | $680,600 | $240,400 | $440,200 |
| 2013 | -- | $680,600 | $240,400 | $440,200 |
Agents Affiliated with this Home
-
Mary Stull
M
Seller's Agent in 2023
Mary Stull
HOME Real Estate
(402) 770-0000
5 in this area
130 Total Sales
-
Kenneth Emmons

Seller's Agent in 2012
Kenneth Emmons
RE/MAX Concepts
(402) 430-6699
136 Total Sales
-
Deb Wagner

Buyer's Agent in 2012
Deb Wagner
Nebraska Realty
(402) 440-1314
89 Total Sales
Map
Source: Great Plains Regional MLS
MLS Number: 22313838
APN: 22-06-200-012-000
- 11200 Secretariat Dr
- 2011 S 116th Cir
- 11633 Pioneers Blvd
- 2610 S 102nd St
- 2620 S 102nd St
- 2550 S 102nd St
- 2600 S 102nd St
- 2529 S 102nd St
- 2537 S 102nd St
- 2545 S 102nd St
- 2540 S 102nd St
- 2615 S 102nd St
- 2605 S 102nd St
- 2510 S 102nd St
- 2555 S 102nd St
- 2635 S 102nd St
- 2625 S 102nd St
- 2630 S 102nd St
- 9900 Van Dorn St
- 1500 S 105th St
- 3111 S 120th St
- 11711 Van Dorn St
- 11911 Van Dorn St
- 11901 Van Dorn St
- 3100 S 112th St
- 11900 Van Dorn St
- 11740 Van Dorn St
- 11500 Van Dorn St
- 11500 Van Dorn St
- 3400 S 112th St
- 0 S 112th Unit 10096318
- 0 S 112th Unit 10105179
- 2800 S 112th St
- 12100 Van Dorn St
- 11410 Van Dorn St
- 11800 Van Dorn St
- 11700 Van Dorn St
- 0 112th & van Dorn St Unit 10133595
- 2600 S 120th St
- 11201 Alysheba Ln
