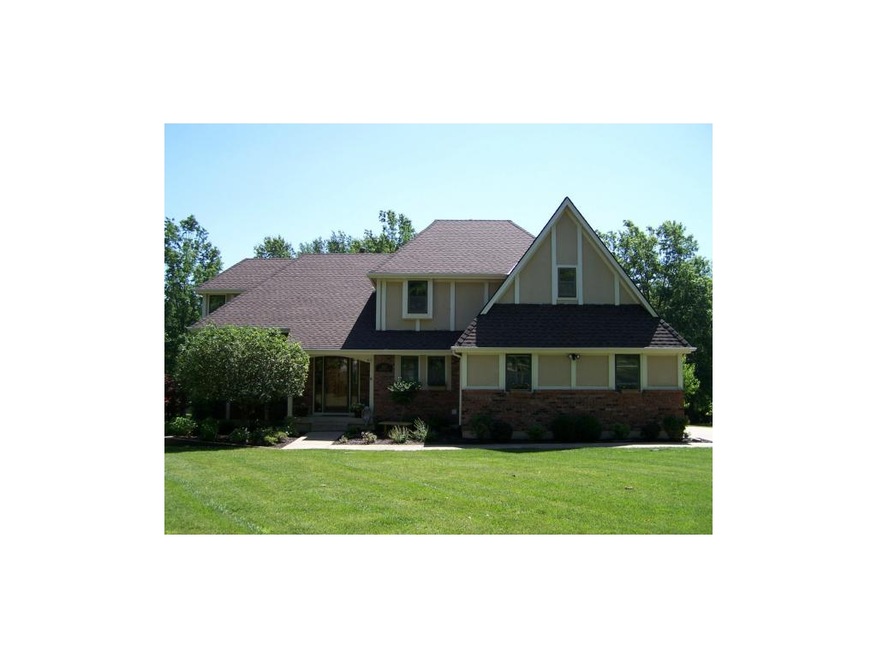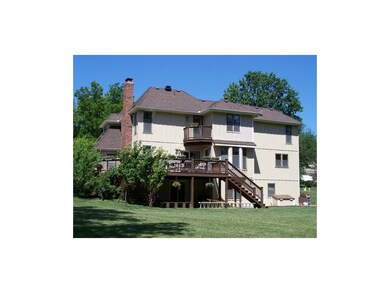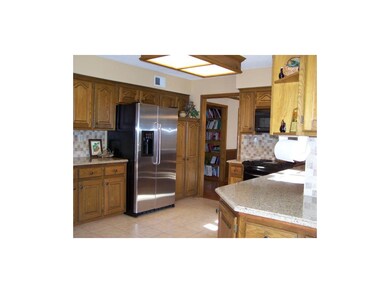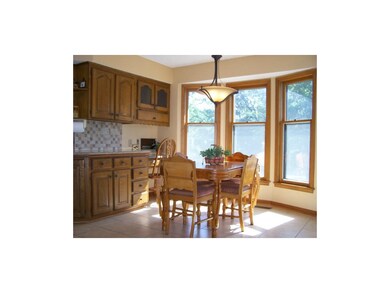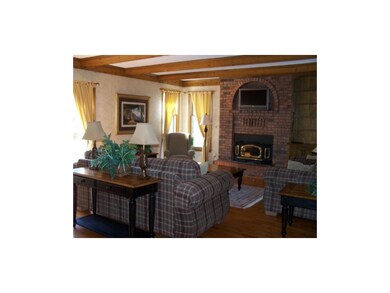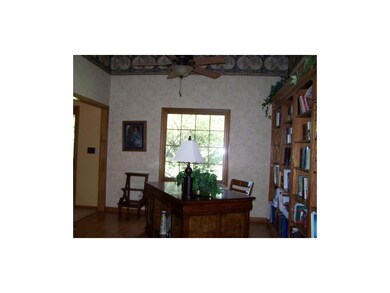
3111 S Bradford Ln Blue Springs, MO 64015
Little Blue NeighborhoodEstimated Value: $377,000 - $531,000
Highlights
- Lake Front
- 33,541 Sq Ft lot
- Deck
- James Lewis Elementary School Rated A-
- Lake Privileges
- Living Room with Fireplace
About This Home
As of September 2013Perfect setting of trees & ponds in quiet neighborhood. Newer updates include Silestone counter, hardwood flooring, paint in & out, carpet & landscaping. Finished walk-out basement w/great view of the pond. Has area for a 2nd kitchen. Several fruit trees and berry bushes. Furnace & A/C 2009, HWH 2012
Last Agent to Sell the Property
Realty Executives License #1999080252 Listed on: 06/14/2013

Home Details
Home Type
- Single Family
Est. Annual Taxes
- $3,312
Year Built
- Built in 1986
Lot Details
- 0.77 Acre Lot
- Lake Front
- Sprinkler System
HOA Fees
- $50 Monthly HOA Fees
Parking
- 3 Car Attached Garage
- Front Facing Garage
- Side Facing Garage
- Garage Door Opener
Home Design
- Traditional Architecture
- Brick Frame
- Composition Roof
- Board and Batten Siding
Interior Spaces
- 3,371 Sq Ft Home
- Wet Bar: Ceramic Tiles, Double Vanity, Shower Only, Walk-In Closet(s), Whirlpool Tub, Shower Over Tub, Carpet, Ceiling Fan(s), Built-in Features, Fireplace, Laminate Counters, Pantry
- Central Vacuum
- Built-In Features: Ceramic Tiles, Double Vanity, Shower Only, Walk-In Closet(s), Whirlpool Tub, Shower Over Tub, Carpet, Ceiling Fan(s), Built-in Features, Fireplace, Laminate Counters, Pantry
- Vaulted Ceiling
- Ceiling Fan: Ceramic Tiles, Double Vanity, Shower Only, Walk-In Closet(s), Whirlpool Tub, Shower Over Tub, Carpet, Ceiling Fan(s), Built-in Features, Fireplace, Laminate Counters, Pantry
- Skylights
- Wood Burning Fireplace
- Gas Fireplace
- Thermal Windows
- Shades
- Plantation Shutters
- Drapes & Rods
- Family Room
- Living Room with Fireplace
- 2 Fireplaces
- Formal Dining Room
- Library
Kitchen
- Eat-In Kitchen
- Electric Oven or Range
- Dishwasher
- Granite Countertops
- Laminate Countertops
- Disposal
Flooring
- Wood
- Wall to Wall Carpet
- Linoleum
- Laminate
- Stone
- Ceramic Tile
- Luxury Vinyl Plank Tile
- Luxury Vinyl Tile
Bedrooms and Bathrooms
- 4 Bedrooms
- Cedar Closet: Ceramic Tiles, Double Vanity, Shower Only, Walk-In Closet(s), Whirlpool Tub, Shower Over Tub, Carpet, Ceiling Fan(s), Built-in Features, Fireplace, Laminate Counters, Pantry
- Walk-In Closet: Ceramic Tiles, Double Vanity, Shower Only, Walk-In Closet(s), Whirlpool Tub, Shower Over Tub, Carpet, Ceiling Fan(s), Built-in Features, Fireplace, Laminate Counters, Pantry
- Double Vanity
- Whirlpool Bathtub
- Bathtub with Shower
Laundry
- Laundry Room
- Laundry on main level
Finished Basement
- Walk-Out Basement
- Basement Fills Entire Space Under The House
- Sump Pump
- Sub-Basement: Kitchen- 2nd, Bathroom Half
Home Security
- Home Security System
- Storm Doors
Outdoor Features
- Lake Privileges
- Deck
- Enclosed patio or porch
Schools
- Sunny Pointe Elementary School
- Blue Springs High School
Utilities
- Forced Air Heating and Cooling System
- Septic Tank
Additional Features
- Separate Entry Quarters
- City Lot
Listing and Financial Details
- Assessor Parcel Number 24-830-01-22-00-0-00-000
Community Details
Overview
- Association fees include snow removal
- Canterbury Trails Subdivision
Recreation
- Trails
Ownership History
Purchase Details
Home Financials for this Owner
Home Financials are based on the most recent Mortgage that was taken out on this home.Purchase Details
Home Financials for this Owner
Home Financials are based on the most recent Mortgage that was taken out on this home.Purchase Details
Home Financials for this Owner
Home Financials are based on the most recent Mortgage that was taken out on this home.Similar Homes in Blue Springs, MO
Home Values in the Area
Average Home Value in this Area
Purchase History
| Date | Buyer | Sale Price | Title Company |
|---|---|---|---|
| Forbes William T | -- | Stewart Title Company | |
| Lambird Richard A | -- | Heart Of America Title Inc | |
| Miles George H | -- | -- |
Mortgage History
| Date | Status | Borrower | Loan Amount |
|---|---|---|---|
| Open | Forbes William T | $202,600 | |
| Closed | Forbes William T | $195,800 | |
| Previous Owner | Lambird Richard A | $50,000 | |
| Previous Owner | Lambird Elizabeth A | $234,200 | |
| Previous Owner | Lambird Elizabeth A | $60,000 | |
| Previous Owner | Lambird Richard A | $190,000 | |
| Previous Owner | Miles George H | $208,000 | |
| Closed | Lambird Richard A | $20,000 |
Property History
| Date | Event | Price | Change | Sq Ft Price |
|---|---|---|---|---|
| 09/12/2013 09/12/13 | Sold | -- | -- | -- |
| 08/19/2013 08/19/13 | Pending | -- | -- | -- |
| 06/17/2013 06/17/13 | For Sale | $250,000 | -- | $74 / Sq Ft |
Tax History Compared to Growth
Tax History
| Year | Tax Paid | Tax Assessment Tax Assessment Total Assessment is a certain percentage of the fair market value that is determined by local assessors to be the total taxable value of land and additions on the property. | Land | Improvement |
|---|---|---|---|---|
| 2024 | $4,177 | $62,187 | $14,400 | $47,787 |
| 2023 | $4,177 | $62,187 | $12,532 | $49,655 |
| 2022 | $4,260 | $55,480 | $5,501 | $49,979 |
| 2021 | $4,258 | $55,480 | $5,501 | $49,979 |
| 2020 | $3,922 | $50,350 | $5,501 | $44,849 |
| 2019 | $4,249 | $56,427 | $5,501 | $50,926 |
| 2018 | $3,811 | $49,110 | $4,788 | $44,322 |
| 2017 | $3,699 | $49,110 | $4,788 | $44,322 |
| 2016 | $3,699 | $47,880 | $5,225 | $42,655 |
| 2014 | $3,311 | $42,634 | $5,369 | $37,265 |
Agents Affiliated with this Home
-
Debbie Wyrick

Seller's Agent in 2013
Debbie Wyrick
Realty Executives
(816) 419-3721
2 in this area
260 Total Sales
-
Kellie Roth
K
Buyer's Agent in 2013
Kellie Roth
KC Vintage Realty LLC
(816) 304-8200
24 Total Sales
Map
Source: Heartland MLS
MLS Number: 1836137
APN: 24-830-01-22-00-0-00-000
- 22812 E Bradford Lane Ct
- 3028 S Redtail Dr
- 3403 S R D Mize Rd
- 22815 E 29th Street Lane Ct S
- 3337 S Victoria Dr
- 22513 E 33rd Street Ct S
- 22716 E 29th Street Lane Ct S
- 22804 E 28th Terrace Ct
- 2820 S Victoria Lane Dr
- 22721 E 27th Street Ct S
- 2437 NW Sunnyvale Ct
- 2433 NW Sunnyvale Ct
- 4009 NW Sol Dr
- 3411 S Mize Ridge Ct
- 2429 NW Sunnyvale Ct
- 3331 S Saddle Ridge Ct
- 4036 NW Eclipse Place
- 3905 NW Chapman Dr
- 4021 NW Chapman Dr
- 4025 NW Chapman Dr
- 3111 S Bradford Ln
- 3110 S Bradford Ln
- 3100 S Bradford Ln
- 3115 S Bradford Ln
- 3120 S Bradford Ln
- 3121 S Bradford Ln
- 3125 S Bradford Ln
- 3138 S Bradford Ln
- 3045 S Bradford Ln
- 3137 S Bradford Ln
- 3133 S Bradford Ln
- 3129 S Bradford Ln
- 3040 S Bradford Ln
- 3141 S Bradford Ln
- 3035 S Bradford Ln
- 3142 S Bradford Ln
- 3030 S Bradford Ln
- 22820 SW Hampton Ct
- 3114 S Fallbrook Ct
- 3110 S Fallbrook Ct
