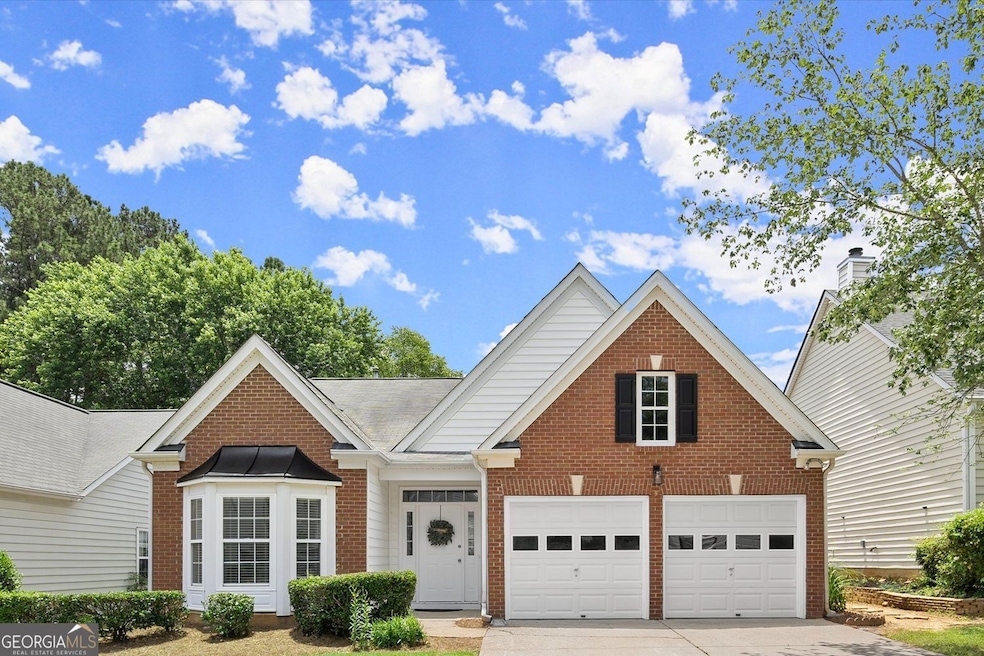Step into this fully renovated 3-bedroom, 2-bathroom home in the highly sought-after Avensong community, offering 1,544 square feet of beautifully updated living space. Every inch of this home has been thoughtfully refreshed in 2025 to combine style, comfort, and functionality. Inside, you'll find brand-new LVP flooring, plush carpet in the bedrooms, fresh interior paint, modern light fixtures, and new door hardware throughout. The bathrooms feel like a spa retreat with a brand-new master shower, sleek vanities with updated sinks and faucets, elegant mirrors, stylish lighting, and all-new toilets. The kitchen is a standout, featuring new granite countertops, a tile backsplash, stainless steel appliances, Kohler sink and faucet, and updated cabinet hardware. Additional upgrades include freshly painted garage walls, and a brand-new epoxy-coated garage floor. Professionally refreshed landscaping adds to the curb appeal, making this home as beautiful outside as it is inside. Located in a vibrant, amenity-rich neighborhood with easy access to top-rated schools, shopping, and dining-this turnkey home is a rare opportunity you won't want to miss.

